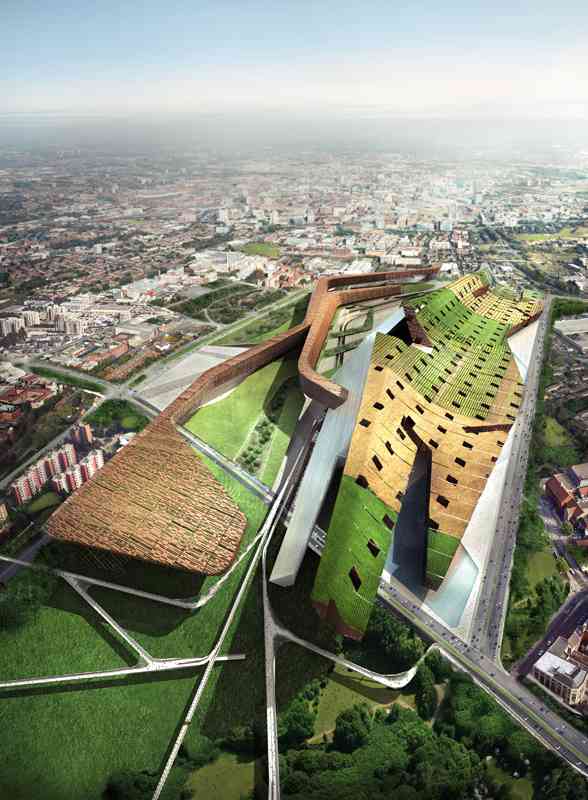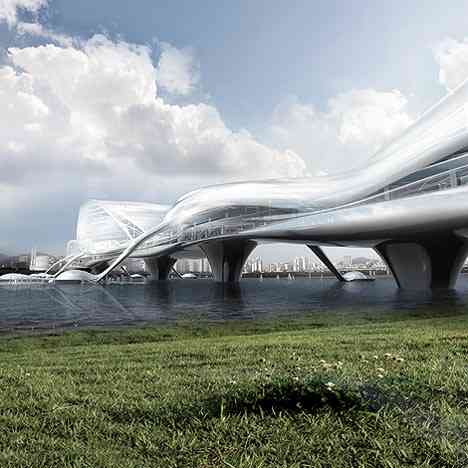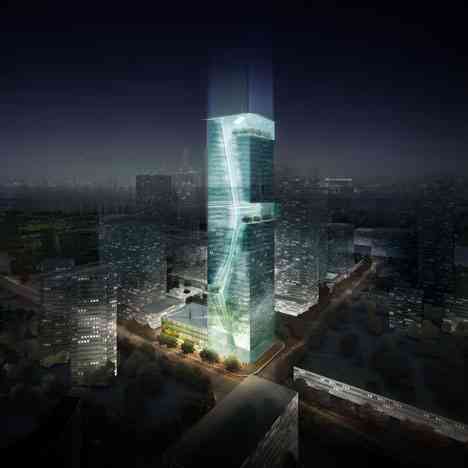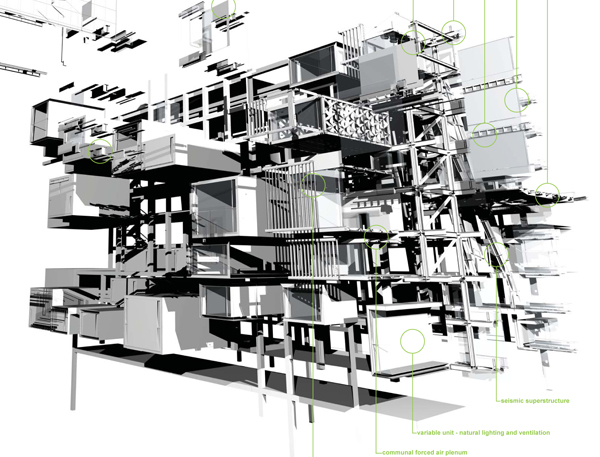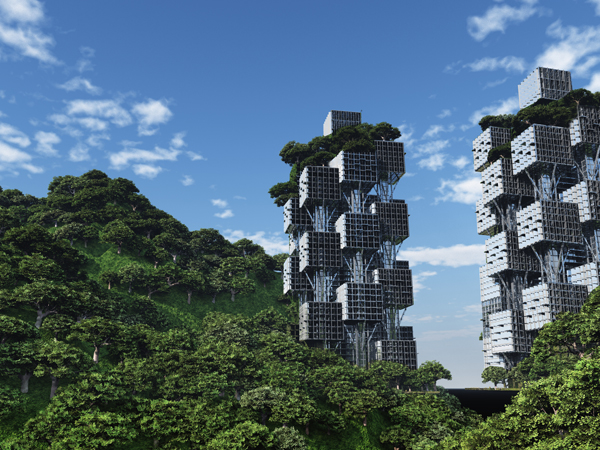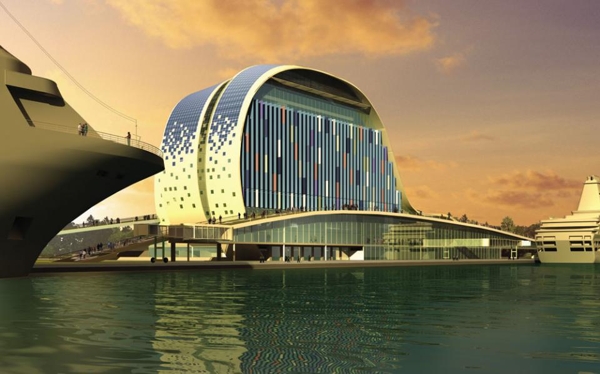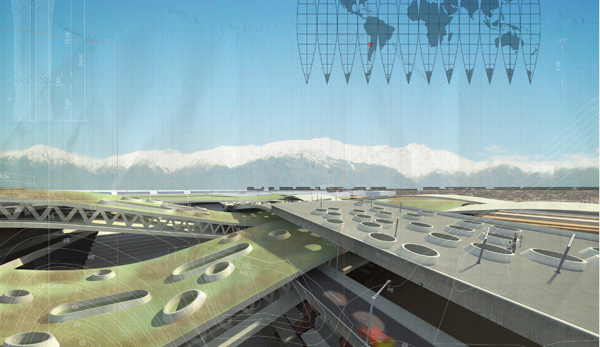Award-winning firm Studio SHIFT unveiled their proposal for mixed-use housing in the periphery of Milan, Italy. Mario Cipresso is the founder of the Santa Monica-based studio and commented on the project: “The project is one of twelve proposals located on the periphery of the historic city center offering conceptual solutions for the densification of Milano. Each proposal injects 25,000 inhabitants into the existing fabric of Milano for a total population increase of 300,000.
The radical nature of this undertaking, specifically the insertion of twenty-five thousand new inhabitants at the site, on the periphery of the cultural and economic center of the city, requires an equally radical response. The population increase will most certainly impose enormous demands on existing infrastructure and the social and economic well-being of the population will face new strains.
In order to address this situation, our proposal employs a comprehensive strategy that simultaneously establishes a self-sustaining community and one that seeks to integrate programmatically and physically with the existing city. Read the rest of this entry »

