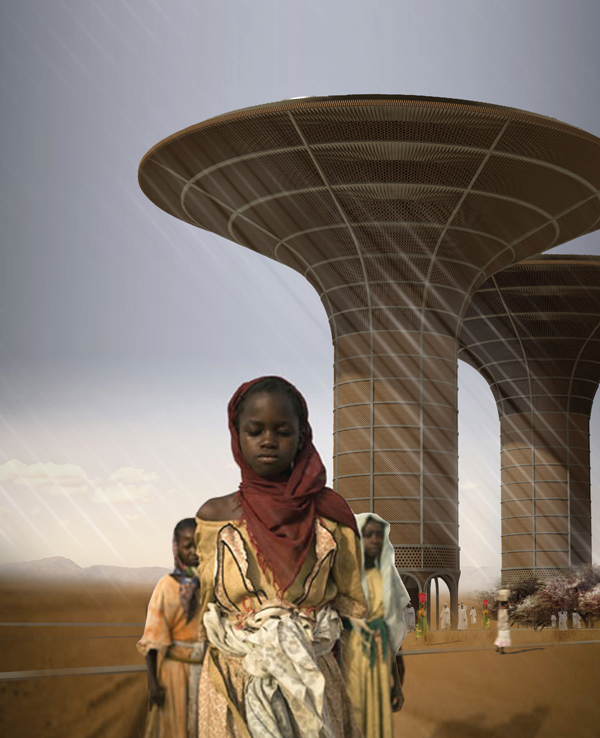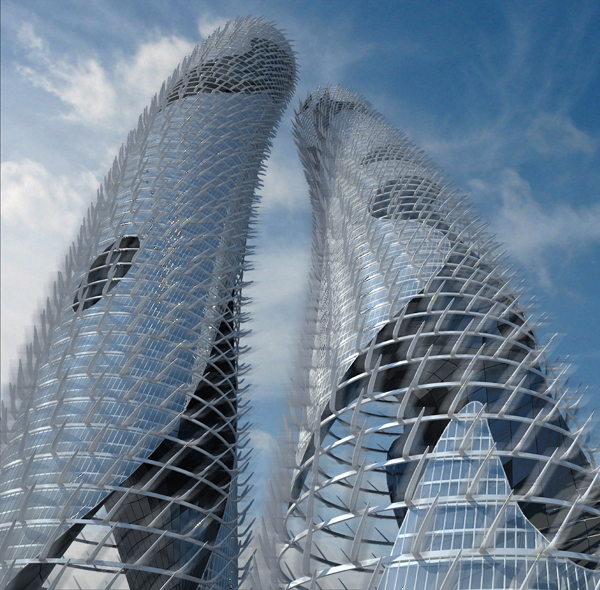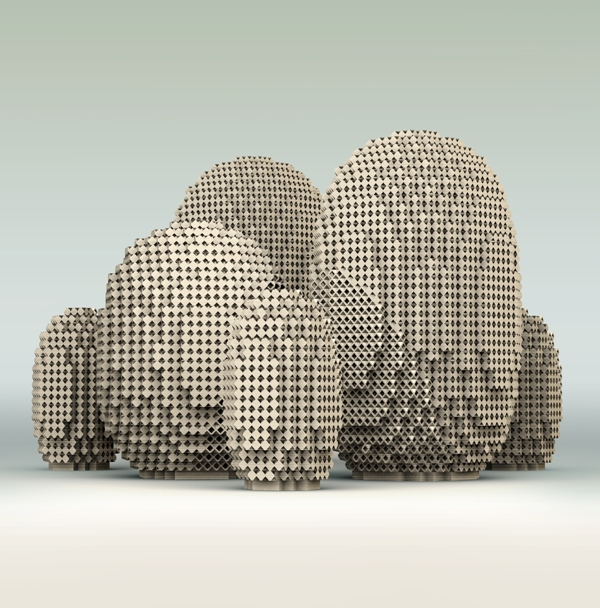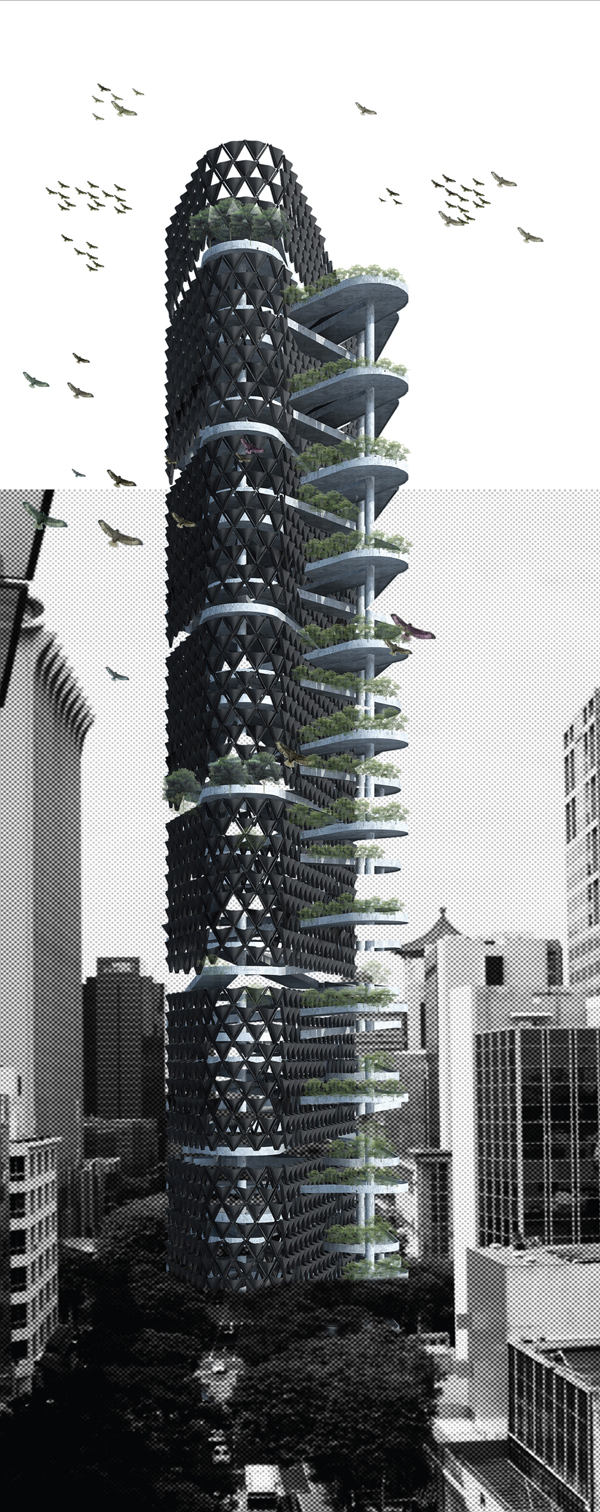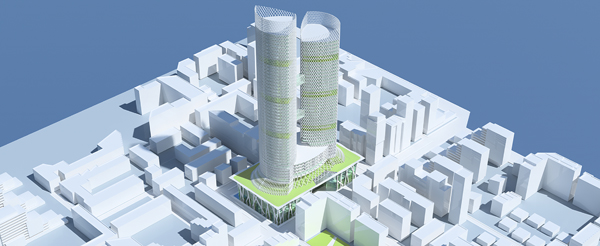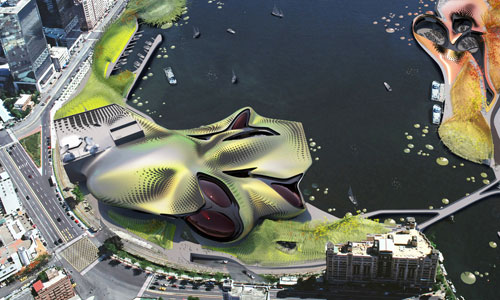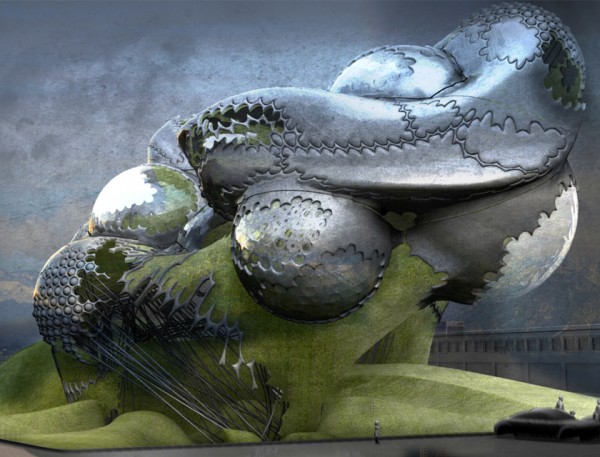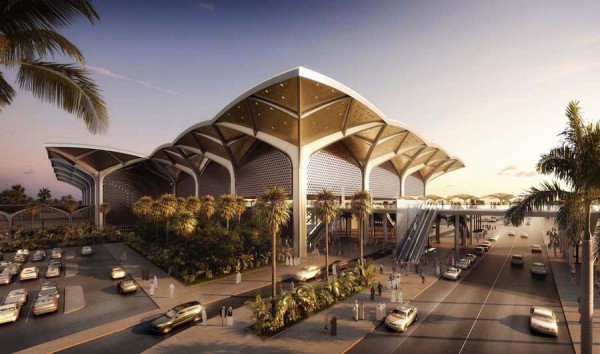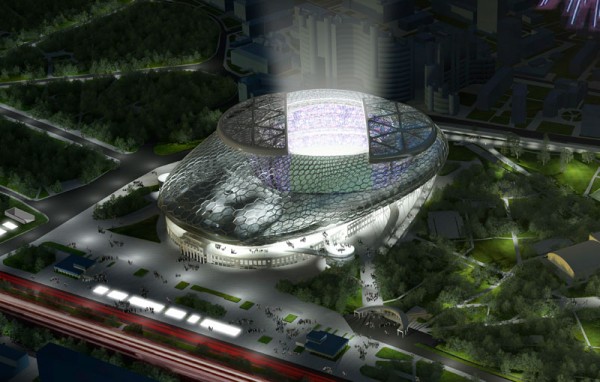Citing experts and news articles, architecture student Hugon Kowalski says that the unrest in the Darfur region of Sudan, where over 200,000 have been killed and 2 million have fled, has, in reality, been caused by the scarcity of water, and the subsequent struggles to claim some of this precious resource. Amazingly, researchers at Boston University discovered, in 2007, an underground lake in the region that, though now dry, could be refilled as an artificial lake. This reservoir could then be tapped to bring plentiful water, and quite possibly peace, to the war-torn area.
The skyscraper that Kowalski has designed taps into the underground lake and brings it to the surface for distribution. In addition to housing the water pumps and treatment facility, however, the building also has a hospital, school and a food storage center, centralizing many life-bringing and saving services into one vital tower.
The building is made of brick, which will be made on-site and baked, energy-free, by the hot desert sun. The building will also be environmentally responsible by utilizing water turbines and solar panels. Read the rest of this entry »

