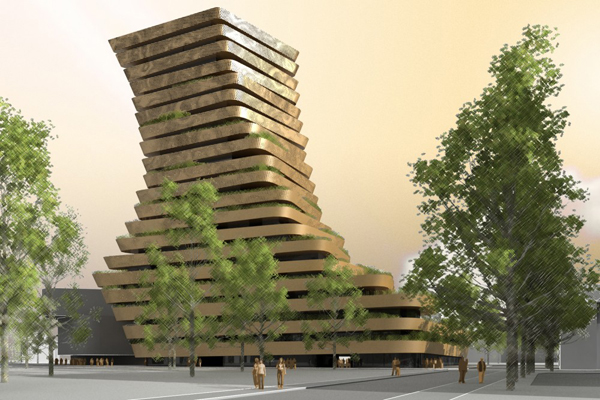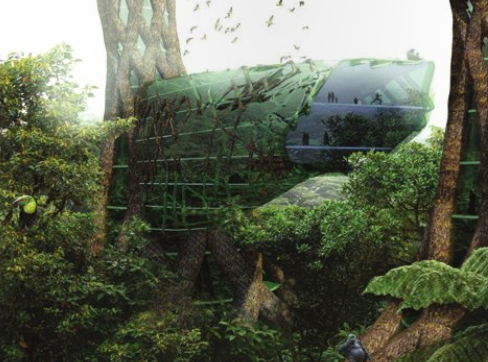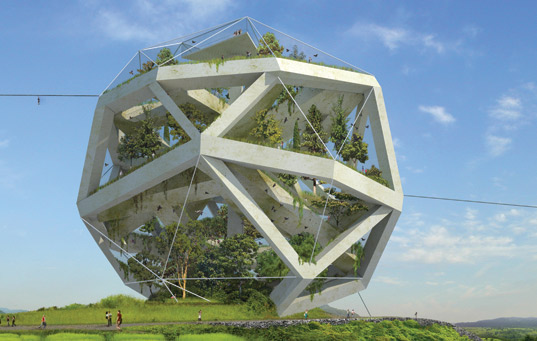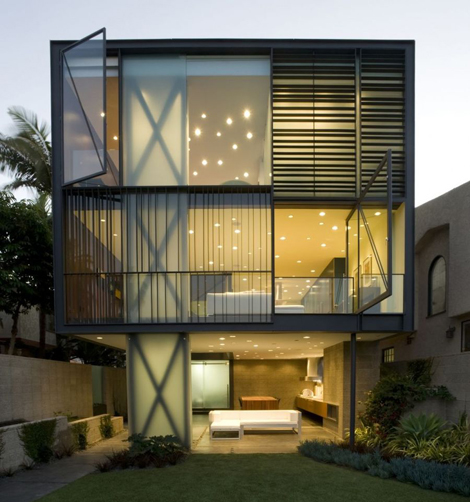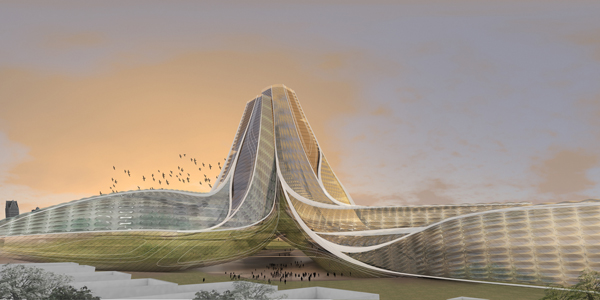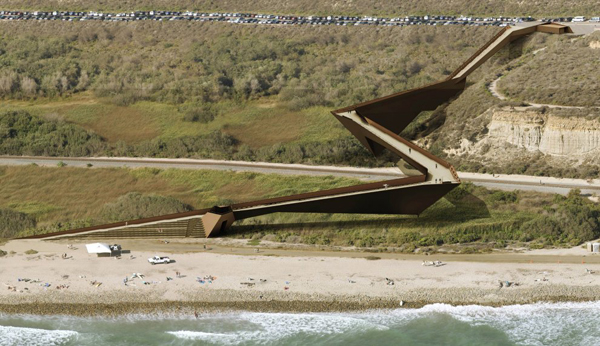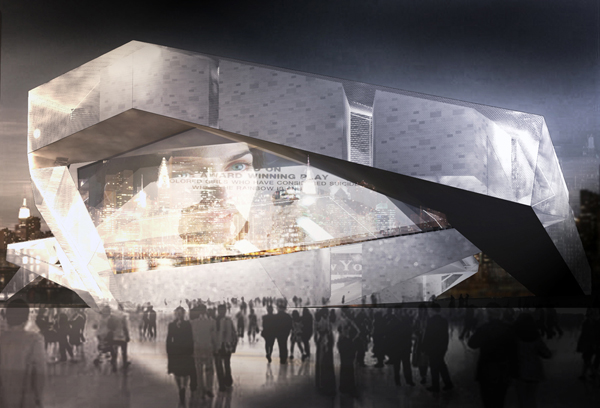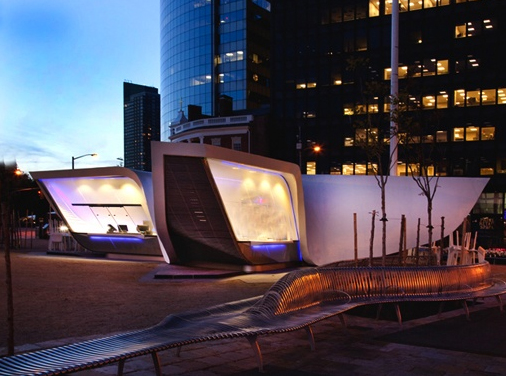“…We’re not tourists. We’re travelers. A tourist is someone who thinks about going home the moment they arrive…Whereas a traveler might not come back at all…”
Whether in search of escapist traveling experiences or simply looking for luxurious accommodation with a breathtaking view, the primal qualities of a stone carved retreat present the opportunity to explore both.
Carved into the sandstone cliffs of southern Jordan, an hour and a half outside of Petra, The Wadi Resort is a design of powerful architectural gestures. The 80,000 square foot form is a winning competition entry by Oppenheim Architects. It is comprised of 47 desert lodges, accompanied by assorted pools and hammams littered around the site.
The walls are to be built from rammed earth and cement mixed with local red sand. Energy consumption is meant to be minimized by utilizing the natural cooling effect of the rocks. Various conservation measures establish a closed system of harvesting rain water. Using subterranean cisterns and re-harvesting gray water should contribute to low environmental impact. Read the rest of this entry »


