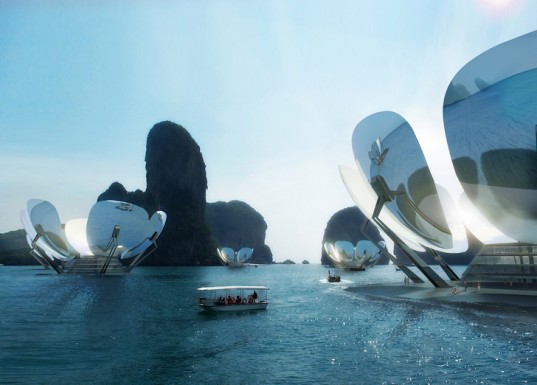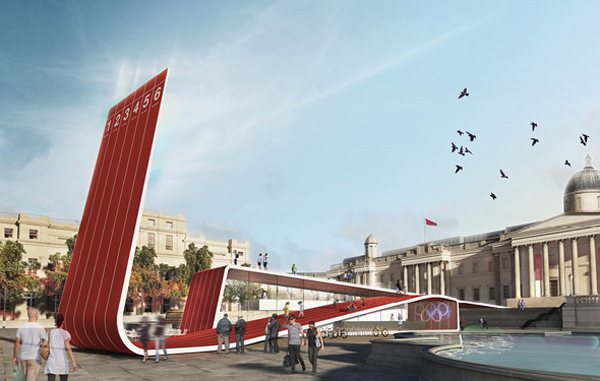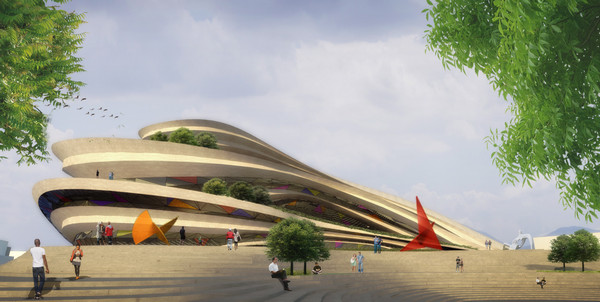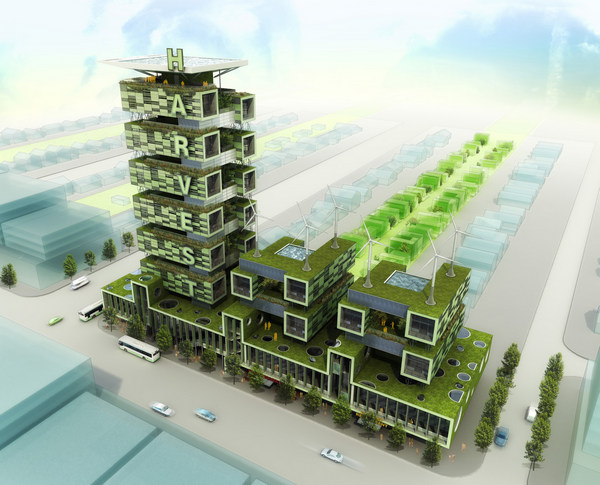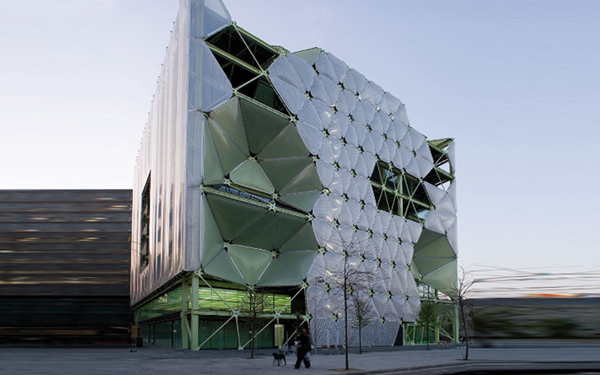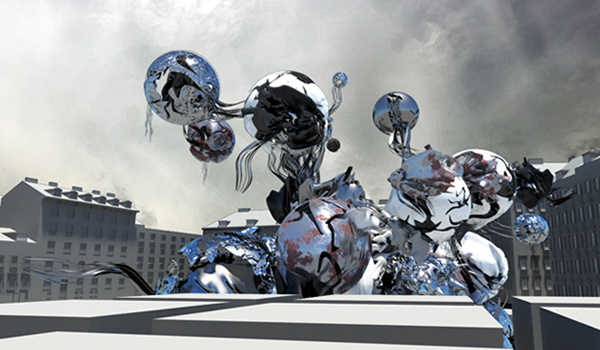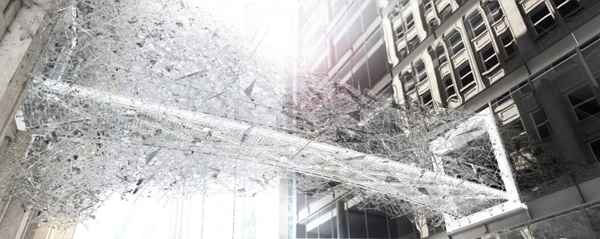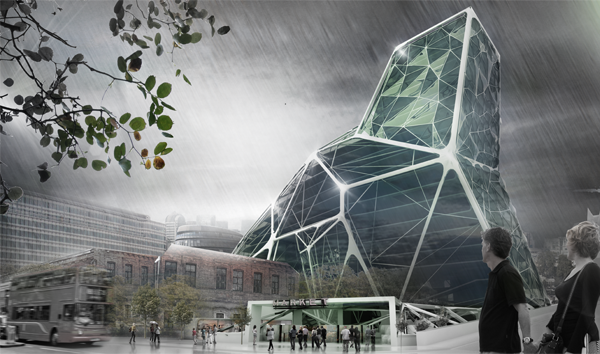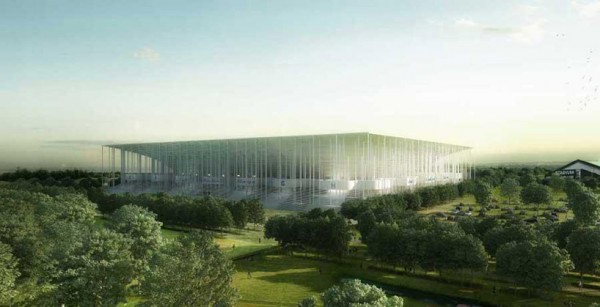The Why Factory is a revolutionary think-tank founded by the Delft University of Technology and award-winning architecture firm MVRDV. The studio is led by Winy Maas and concentrates on the production of models and visualizations of future cities. We are really excited about this topic which we extensively covered it in the latest edition of our print publication ‘eVolo_03 – Cities of Tomorrow’.
One of the most stunning designs is a floating city in Phuket, Thailand composed of a series of islands that resemble an open water lily. The islands are designed to maximize their ability to capture solar energy through a series of large-scale petals or photovoltaic cells which are incredibly efficient, sustainable, and stunning. Read the rest of this entry »

