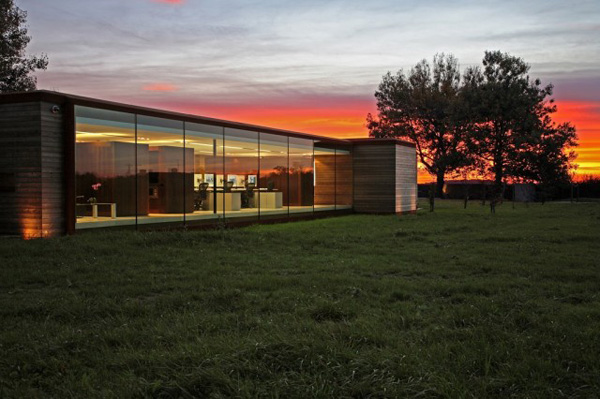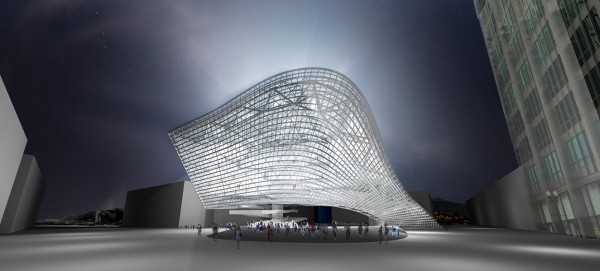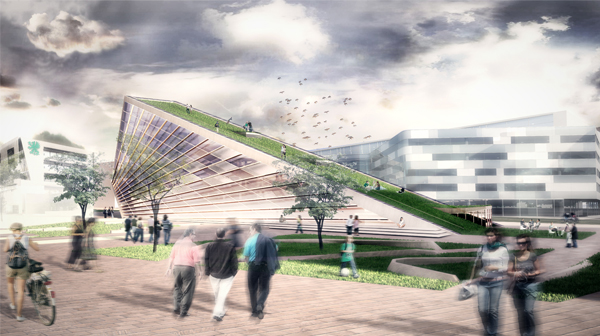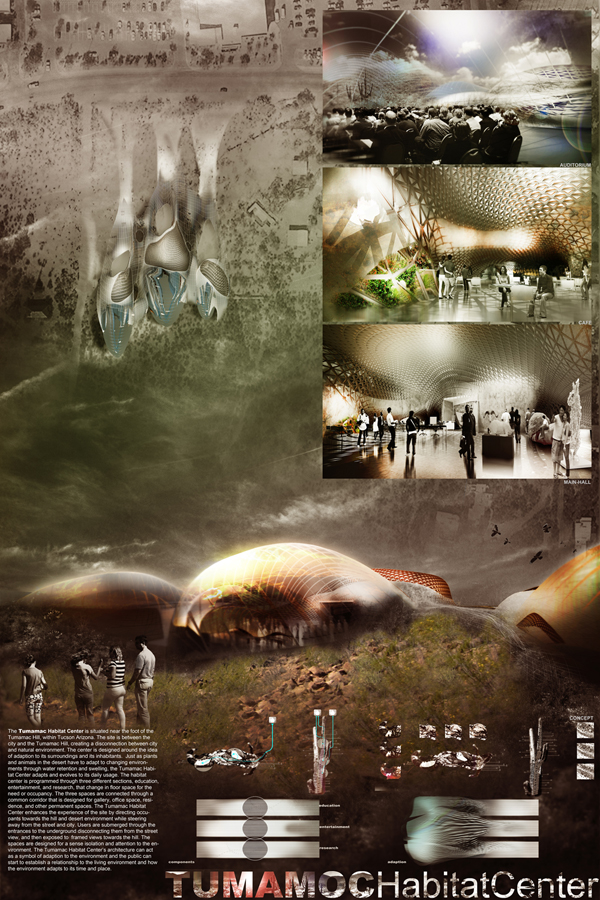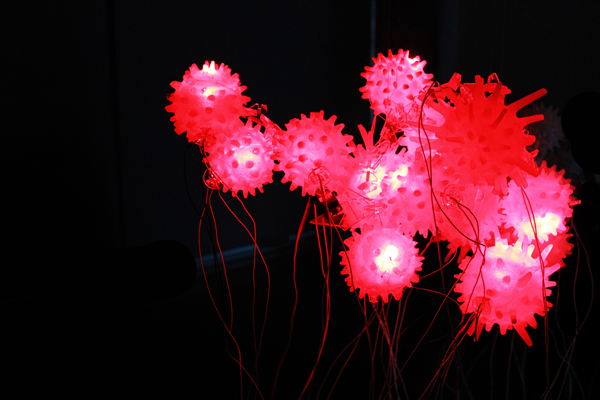Sitting in the countryside of Bedfordshire, UK is an old barn. Or at least that is what it used to be. The innovative minds at Nicolas Tye Architects reinvented the old farm landscape by converting the barn to an elegant studio. Home to Nicolas design team, the Long Barn Studio is representational of their design philosophy. This 2,200 square foot studio space, erected on the ruins of an old barn, lies harmoniously with the landscape and adjacent to an existing barn.
The studio boasts a modern yet subtle appeal, utilizing materials that enhance the surrounding context and vice versa. The studio is composed of a glazed elevation with ends enclosed in larch timber cladding that resembles “book ends”. The overall aesthetics is elevated through the use of Cor-ten detailing that furthers the sense of place, reflect the old machinery and steelwork of the barn. Read the rest of this entry »

