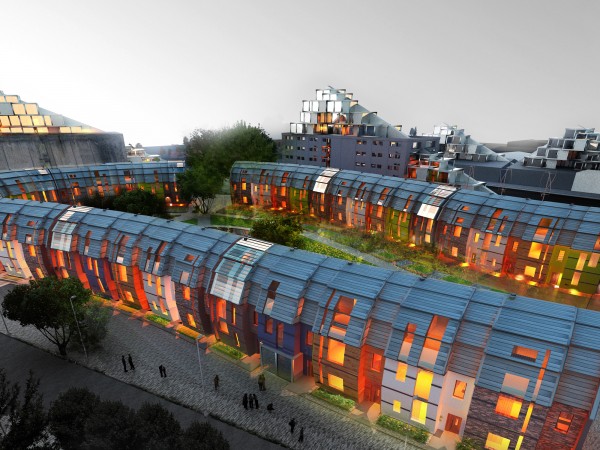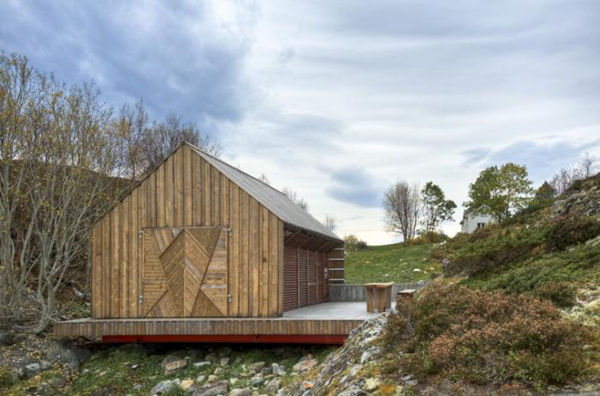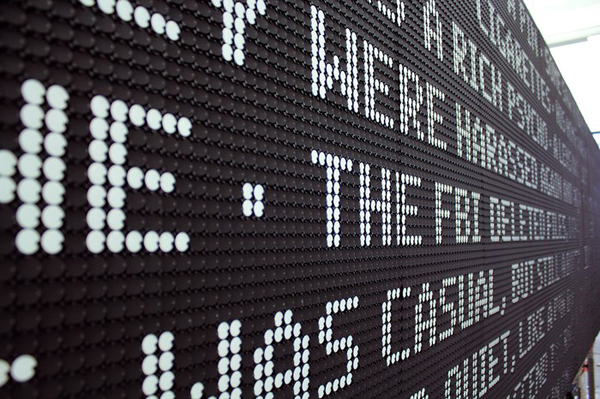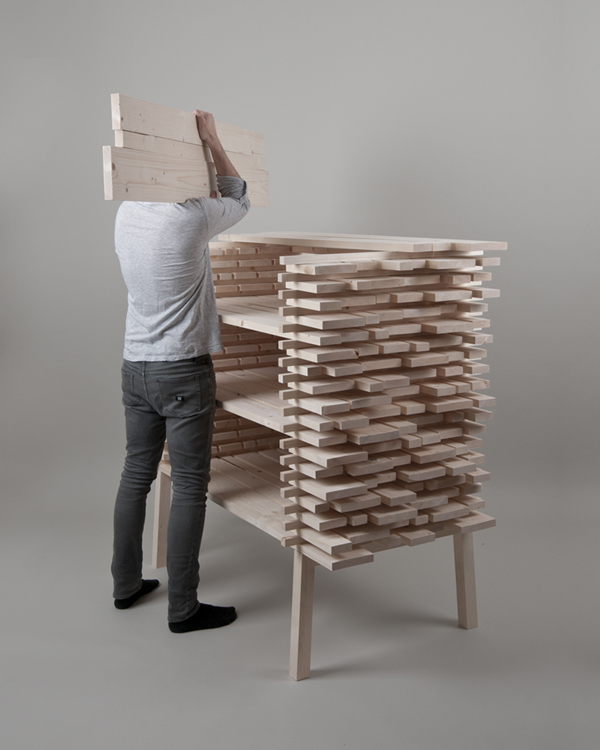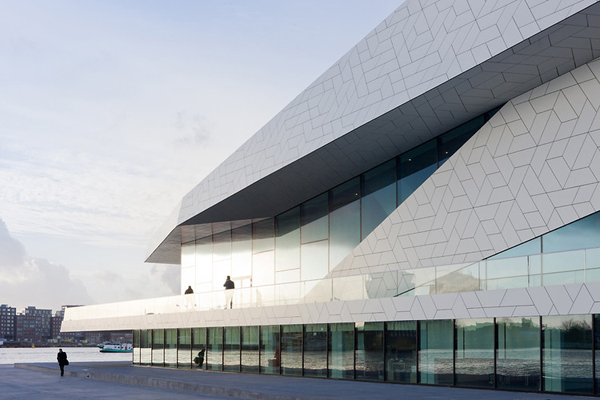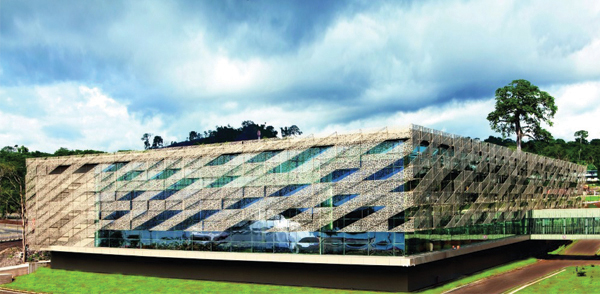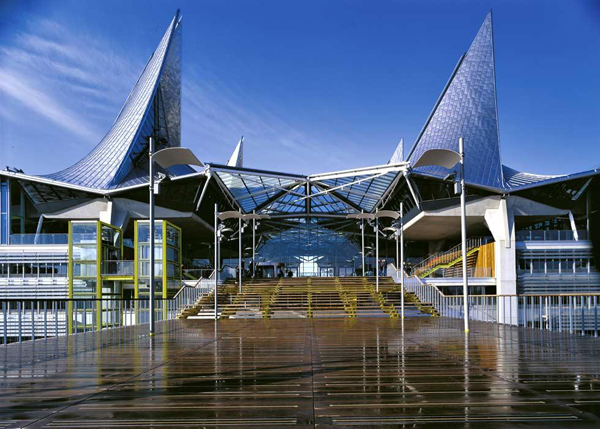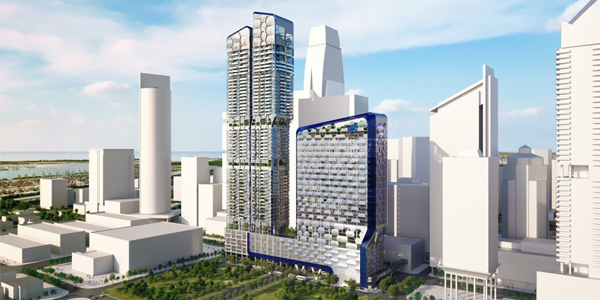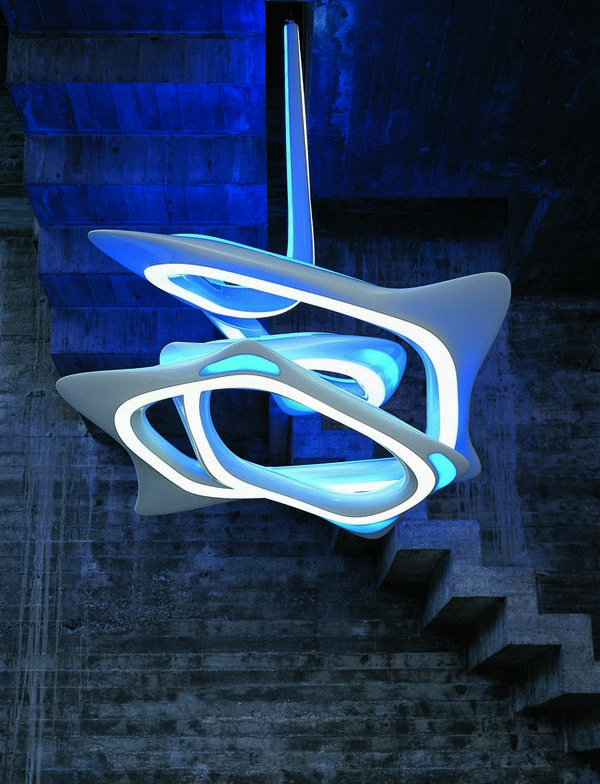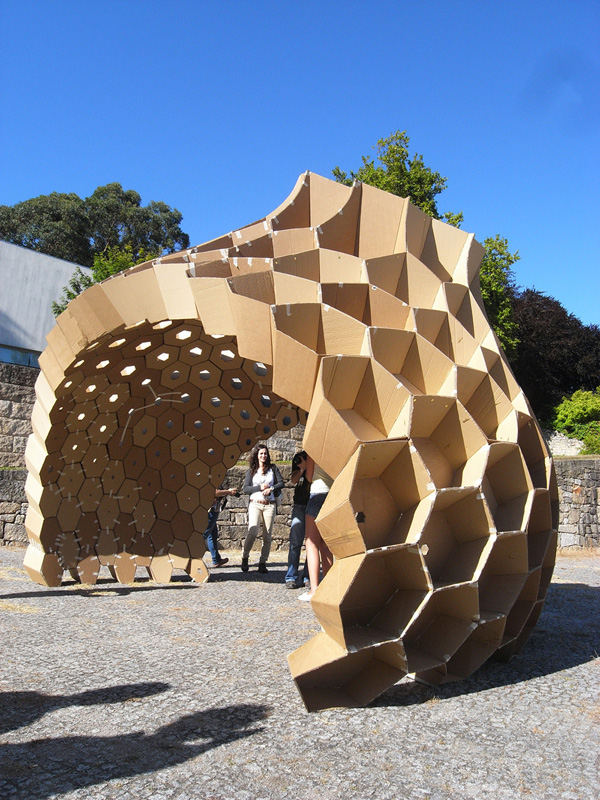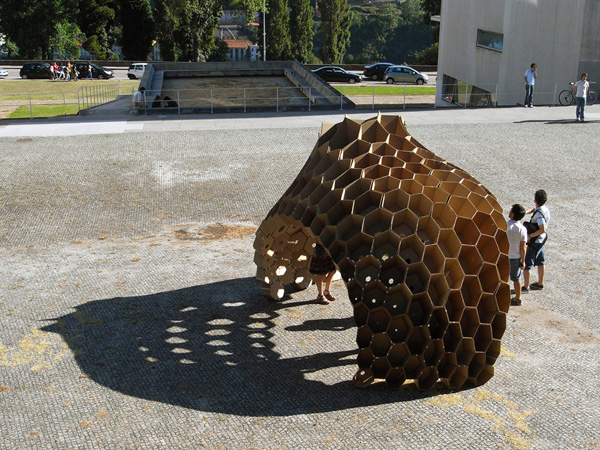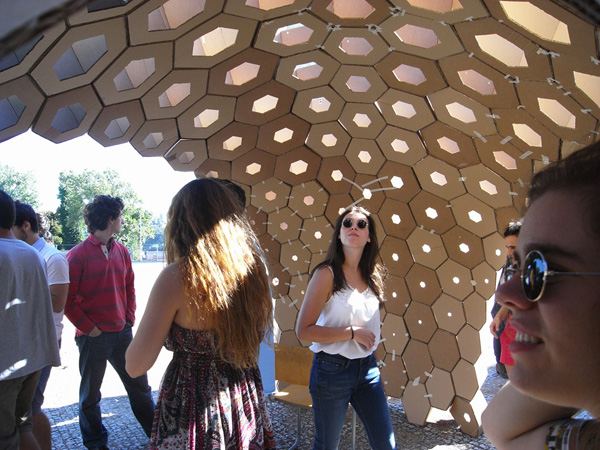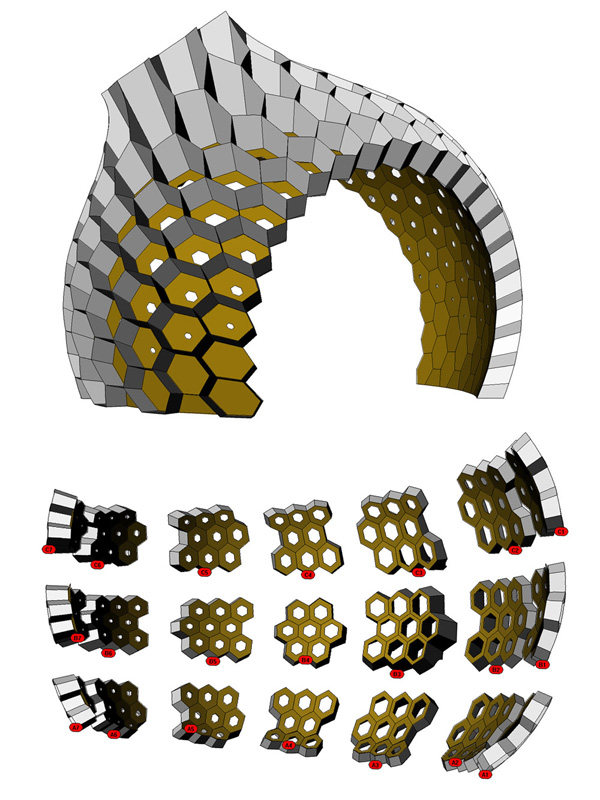Under the current economic pressure, cities are no longer able to develop the way they used to, especially in the regeneration of unused industrial areas, which have become increasingly in demand due to lack of housing and infrastructure. Although nearby, they represent disconnected areas from the city centers. Considering that city expansion and large regeneration schemes remain as unrealized masterplans due to shortage of public funds and lack of incentive to private initiatives, its now a challenge to devise schemes which could trigger progressive regeneration in harmony with existing urban structures. From an environmental perspective, large amounts of infrastructure and many buildings, which could have been adopted and reused, have been destroyed. The destruction of heritage and memory, the environmental cost of willful demolition and the scale, speed of erection and brutality of the new are most of the time too much for communities to absorb. Therefore, revitalizing bits of the city that need repair, that need healing is becoming increasingly important.
The main feature of the proposal by Evgeni Leonov Architects is minimization of the A/V ratio of the building. Minimal external surface means minimal heat losses. Egg shape is used as inspiration to this project. As known, the egg is one of the most energy-efficient forms of nature. To make A/V ratio minimal, we blocked houses together, linked walls, chose effective dimensions, delete corners, using egg shape in section, and adopted form to site. The result is twice reduced A/V ratio (0,39). Read the rest of this entry »

