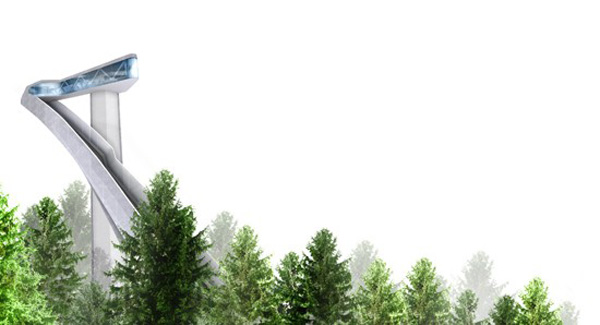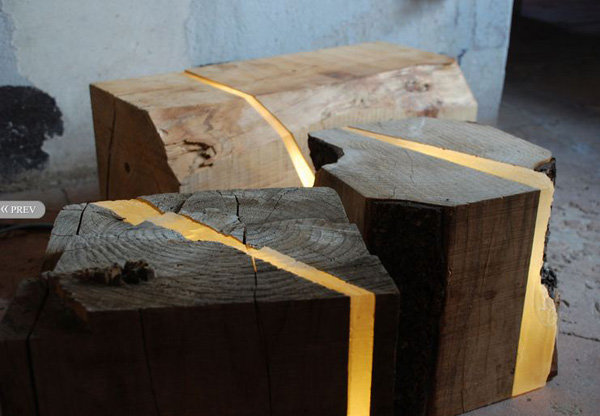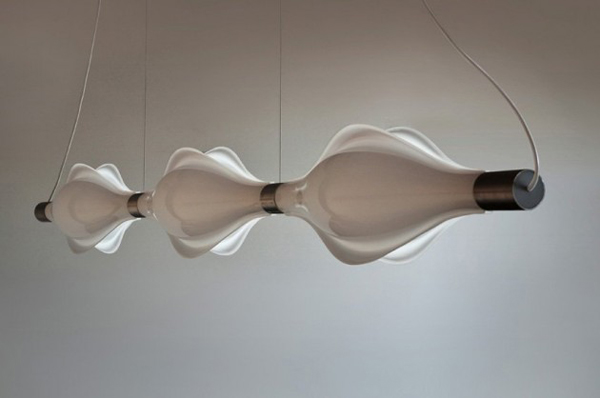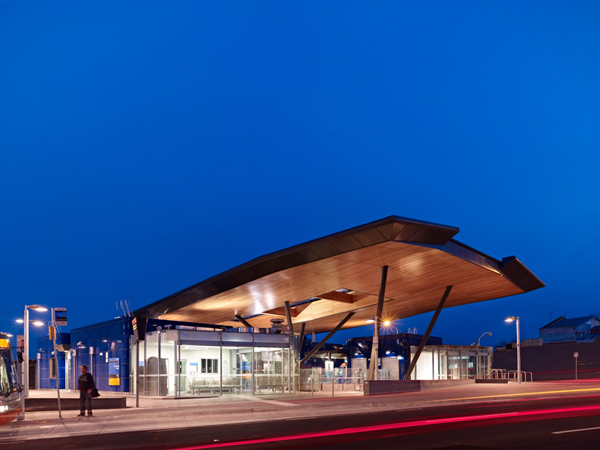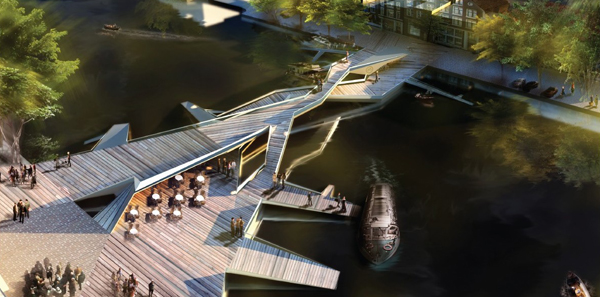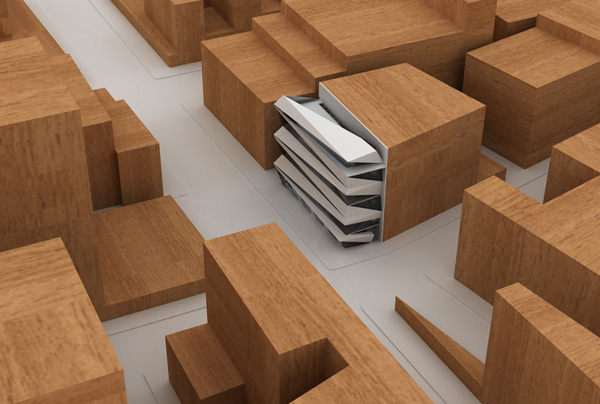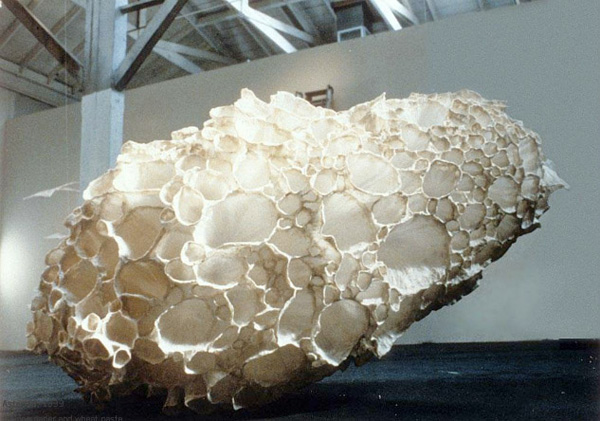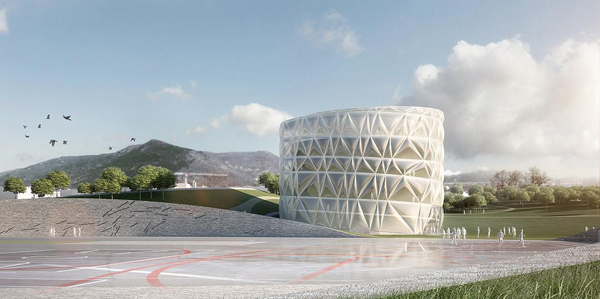Holmenkollen Ski-jump in Oslo, Norway is a speculative design project based on a collaboration between Argentine architects Estudio BaBo and Norwegian designers R21 Arkitekter. This project, submitted for consideration as part of an international competition, is programmatically rather simple. The structure includes an observation deck and skybox and finally, the ski ramp itself, surrounded by stadium seating for spectators. The project makes effective use of the mountainside location chosen for the site, utilizing the massive change in altitude to not only fulfill the physical and technical requirements of the ski jump, but to render these accommodations in a fluid and dynamic manner. The section of the project is curvaceous and energetic, swooping over the mountainside along the length of the course and digging into the ground at the finish line. The plan, however, is angular in nature, not quite orthogonal, but decidedly orchestrated to utilize linear geometries. Read the rest of this entry »
Repurposed Wood Used To Create Light-Filled Furniture
Italian designer Marco Stefanelli infuses natural objects with a delicately abstracted presence of the human hand. These chairs, made for the 2012 Fuorisalone Milano exhibition contemporary intervention through rustic materials. His small incisions of light, cut, filled and sculpted from and into these existing blocks of tree stumps represent the designer’s meticulous sensibility. Each log undergoes a linear and straightforward transformation involving the formal evolution of a predetermined incision that is graphed on the stump’s exterior surface. Those lines are carefully traced with the blade of a saw and the resultant carving is removed. This piece is cast in acrylic and inserted to the log, holding in place lights. These internalized lights illuminate the interior flesh of the stump,reflecting the color of this heartwood through the acrylic cap. The light emitted through each acrylic scar varies depending on the type and age of the wood in question, glowing anywhere from pristine white to warm yellow to dingy orange. Read the rest of this entry »
Connecting Rooftop/ Evgeni Leonov Architects
Connecting Rooftop by
Evgeni Leonov Architects is the winning proposal for the Tablet ‘Rethinking Hotels Ideas Competition,’ which asks entrants to challenge the notion of what it means to be an ‘exclusive’ hotel and to do so with an eye towards human psychology and physical experience. Connecting Rooftop focuses on creating ‘Mix-Zones,’ where visitors and locals can engage in a variety of experiences and activities along a variety of programmatically-unique zones.
Connecting Rooftop takes the shape of a deformed donut, with portions of the structure touching the ground at two points. Inhabitable areas are created by the interstitial spaces, a product of the digital morphogenesis inherent in Connecting Rooftop’s design. When the structure soars into the air, access is provided to a central courtyard on the ground while elevating the occupied interior space above it. Glass walls along the perimeter of this interior dining room -as well as an occupiable roof terrace and ‘skyline bar’- provide 360 degree views to the city. Again, programmatic spaces result from the shifting geometries of the structure on the roof, where stepped terraces provide dining platforms while the hyperbolic shapes above the ground help to frame an open air amphitheatre. A swimming pool takes shape along the ground level, where the structure is raised. Read the rest of this entry »
A Group of Towers Joined At A Strong Base Take Flight in Busan’s World Business Center
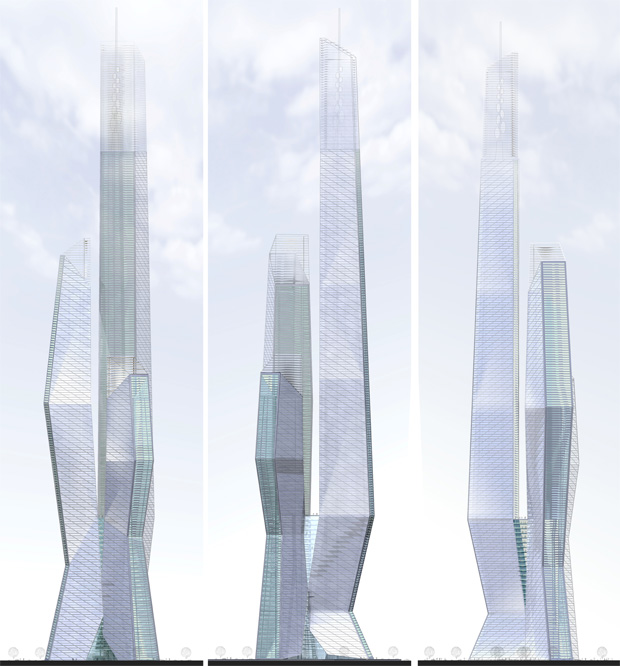
Upon completion, the 490 meter tall Solomon Tower, part of South Korea’s World Business Center in Busan (WBCB) designed by New York-based Asymptote Architecture, is poised to become one of the tallest buildings in Asia. The tower was commissioned as part of an international design competition organized by the Busan International Architectural Culture Festival (BIACF) and the Busan City municipality in 2008. Read the rest of this entry »
Undulus Lighting System / Scott Jarvie
Undulus is a modular lighting system designed by London-based artist Scott Jarvie. It’s inspired by the beauty of cloud formations. It can be installed individually, in groups or in rows depending on the lighting requirements of the space. It provides a vertical directional light with a diffuse horizontal glow, utilising fluorescent tube bulbs, which have a number of benefits, including energy efficiency, low cost, long life in service and wide availability. Unlike compact fluorescent bulbs you are not required to dispose of the electronic starter every time you change a bulb. Read the rest of this entry »
Nunawading Station / Grimshaw Architects
Designed by Grimshaw Architects, the Nunawading Station is part of the Springvale Road Grade Separation Project. The project incorporates pedestian connections, bus interchange facilities and an elevated concourse. The concourse canopies with asociated ETFE pillows provide weather protection and allow ona open and spacious environment with a single line of column supports. The amenity pods are clad in a robust vitreous enamel panel. Together with a central spine of perforated metal panels and associated lighting to the soffit of the underpass, the project aims to increase the light and visual amenity in the area. Read the rest of this entry »
Pedestrian Bridge Intensifies Tourist-Local Interactions in Amsterdam
Designed for the [AMSTERDAM] Iconic Pedestrian Bridge Competition, the project offers more than just a possibility of crossing the Amstel river. Branching into several pedestrian trajectories, the bridge prioritizes on being an extension of the public space in front of the Hermitage Museum. In order to prolong the experience of being on water, the bridge comprises several routes that create a public promenade with small docking areas for the local houseboats. The iconic nature of the project is seen by the design team (Mariana Popescu, Mihaela Radescu, Ovidiu Stanciu, Dimitrie Stefanescu) as an emergent feature resulting from both the geometry of the bridge as well as the socially enabled functional potential. Read the rest of this entry »
A Cut and Fold Brise-Soleil for the Peace Pentagon in New York
The ‘Peace Pentagon’ by New York-based architects Axis Mundi is part of a small scale competition to rebuild the famed ‘Peace Pentagon’ of 339 Lafayette Street in New York City. The proposal by Axis Mundi, one of the 339 invited architecture firms asked to submit proposals, acts as a modified brise-soleil. This multi-story building takes the notion of public, performance space and stacks it vertically, throughout five floors, culminating in a rooftop, open air ‘community space.’ Each floor is connected to a large, sky-lit stairwell that provides both access between floors, ventilation, and natural light. The structure is wrapped in a prismatic, triangulated, tinted glass facade that is intended to add a compelling and dramatic architectural geometry to the streetscape. Read the rest of this entry »
Biomorphic Abstractions Made from Tracing Paper / Mary Button Durell
Designed by San Francisco-based artist Mary Button Durell, this body of work uses only tracing paper and wheat paste as material. At first glance these pieces appear to be built onto a rigid wire frame, however, the process is much more organic and the structure is created from hand building. Individual cells or cones that comprise most of the pieces are first formed over molds of various shapes and sizes and then joined together using wheat paste cell by cell. Additional layers of paper and paste are then added for strength and reinforcement which creates the net-like structure around the individual cells.
The translucent quality of the tracing paper allows light to play a significant and dynamic role in the work. In combination with the physical structure of the work, this translucent quality creates an interior, as well as exterior, perspective. In certain light, however, the translucency of the paper appears to have the visual characteristics of more solid materials, such as oyster shell or marble. Read the rest of this entry »
Piazza d’Armi Urban Park / Modostudio
Designed by Modostudio, Piazza d’Armi Urban Park approaches the issue of context through two major aspects: the artificial and the natural. The edges of the site, influenced by the surrounding urban structure and by the condition of these spaces, create a series of artificial and anthropological areas, that serve as a filter between the surrounding urban design and the area of the urban park. Read the rest of this entry »

