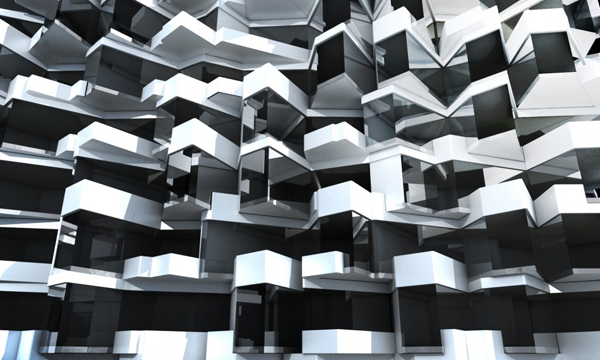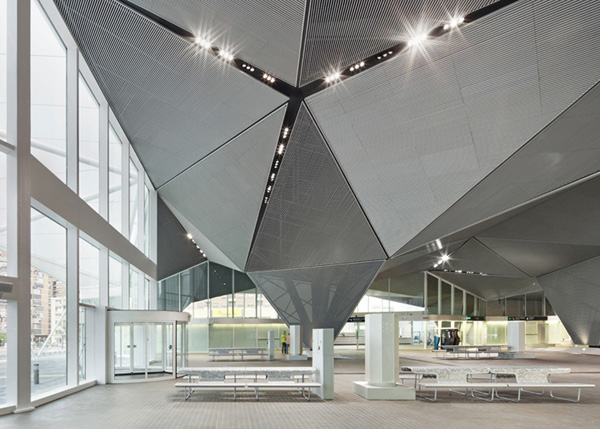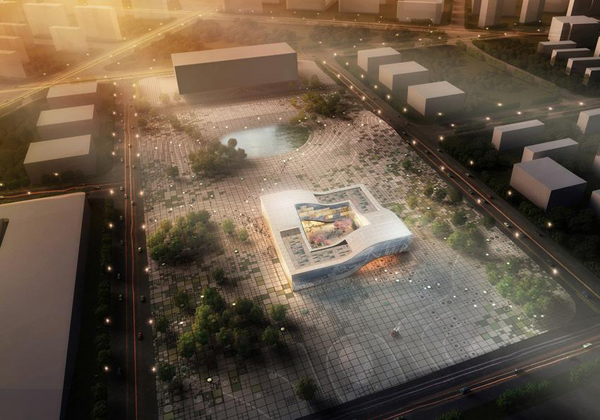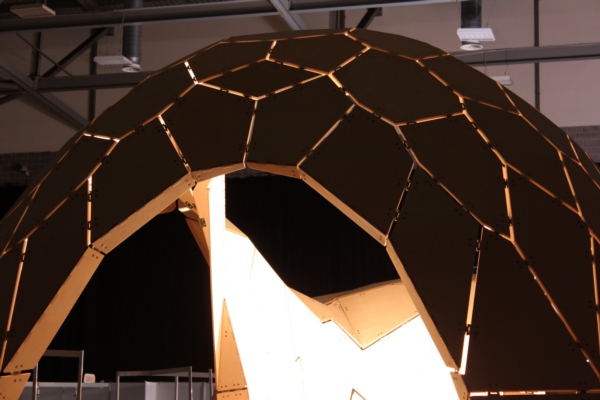The new look of the high-speed railway station in Logroño, Spain, conceived by Abalos+Sentkiewicz Arquitectos, seeks to reunite the railway typology with the city and its territory, acting as a unifying force between public spaces, housing and city infrastructure. The new station will, according to the wider redevelopment program, re-establish the connectivity between the North and South of the city and become an important element in providing urban continuity. Read the rest of this entry »
Logroño High Speed Train Station / Abalos Sentkiewicz Arquitectos
DQZ Cultural Center / Holm Architecture Office
Situated in the city of Daqiuzhuang, about 200 kilometers south of Bejing, the DQZ Cultural Center mimics the marshland topography of the area. Built around a large plaza rich in plant life, the Center combines landscape, vegetation and urban space. The atrium typology of the building is derived from the traditional Chinese square. It the case of DQZ Cultural Center, two opposite sides of the building are lifted, creating two entry points to the courtyard.
The center is designed as a public exhibition and community building, integrating a high variety of programs and functions. The inner courtyard of the building creates a protected lush landscape with cherry trees and terraces, which can be used as an outdoor venue for local theater and festival events. The central exhibition space of the building opens up visually through glass facades to the courtyard connecting the interior spaces with the exterior courtyard. Read the rest of this entry »
PRIZMA High Density Urban Housing in Montenegro / Biothing

PRIZMA by Biothing, an English Architectural design laboratory, is a fiercely technical attempt at generating an architectural response to the environmental conditions of Budva, Montenegro through the form of high density urban housing. The architectural tectonics of PRIZMA have been designed in order to direct, capture, and maximize environmental elements of the site in an effort to fully utilize the building’s efficiency. The wrinkled, pixelated facade of PRIZMA is designed to increase the square footage of the building’s skin, providing ample surface area for the placement of windows (to maximize views) and solar panels(to collect sunlight). The complex and articulated facade is inspired the architectural fabric of Budva’s Old City, which is largely ad-hoc, small scale, and mixed use, manifesting in an equally complex and pixelated aesthetic. Read the rest of this entry »
Parametric Timber Pavilion
The pavilion designed by Ramboll Computational Design is based on a form-found surface based on a mathematical idealisation of the traditional Antoni Gaudi or Frei Otto approach but modified to a more realistic form using our original research. The shell is discretised into a planar three-valence mesh using an innovative algorithm, thereby allowing the free form surface to be constructed with flat panels. These panels are connected with custom made stainless steel hinges and the structure works as a fully pinned structure with no bending capacity between the panels. The structure is designed to withstand accidental loads, self-weight and additional dead loads, such as lighting fixtures. Edge stiffeners resist buckling of the free edges. Read the rest of this entry »
















