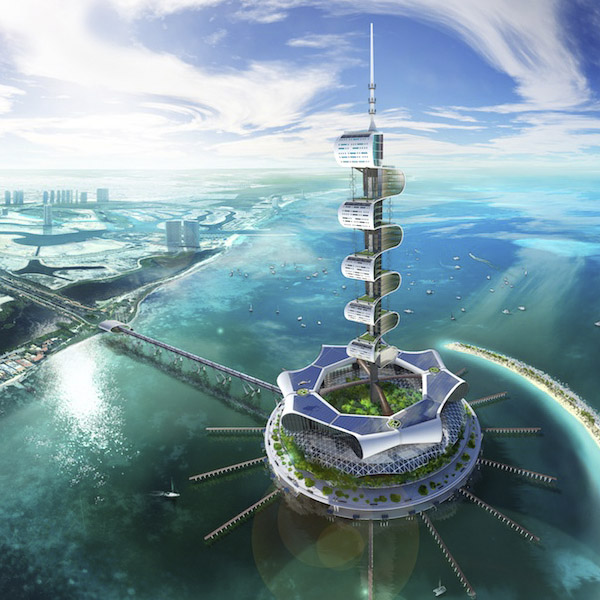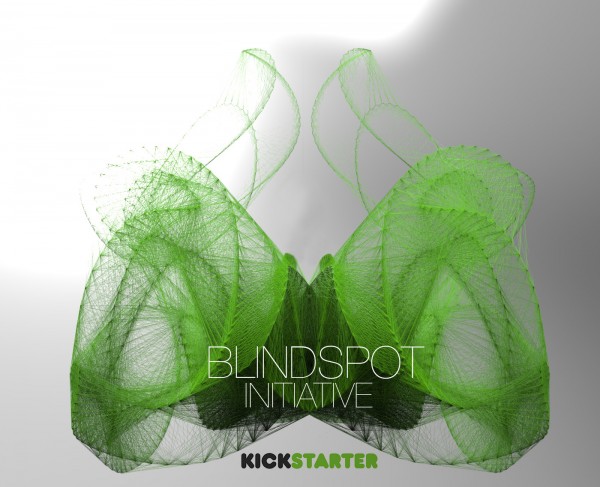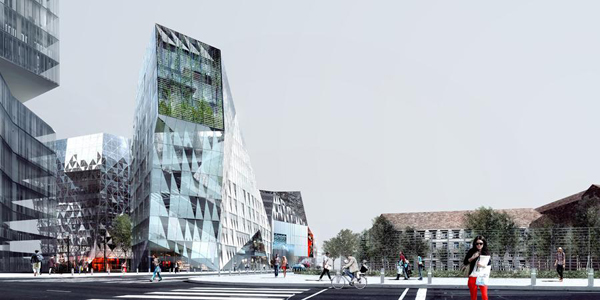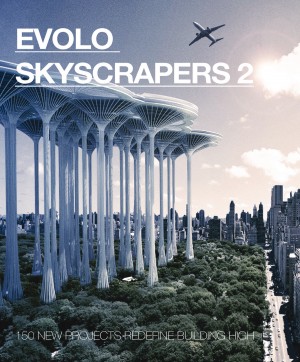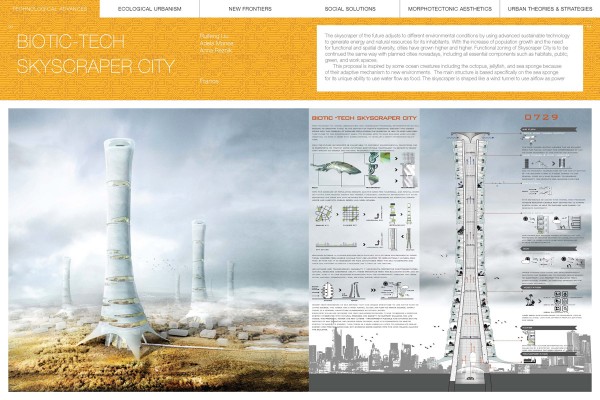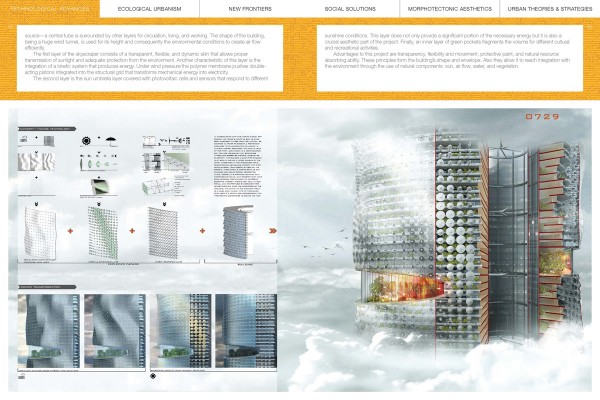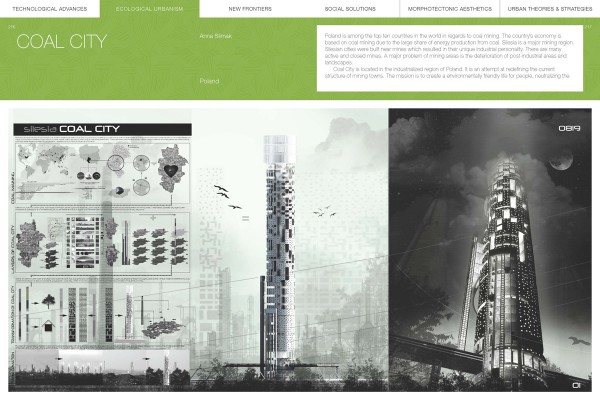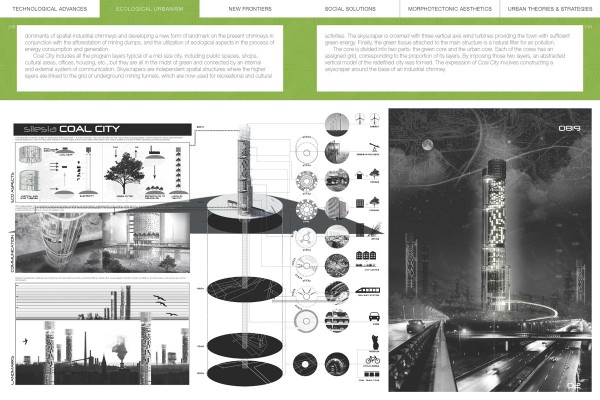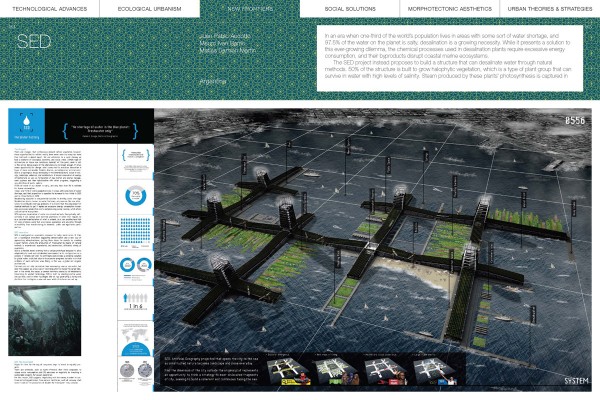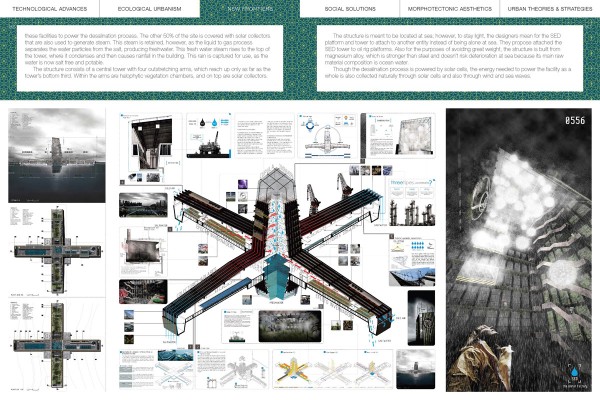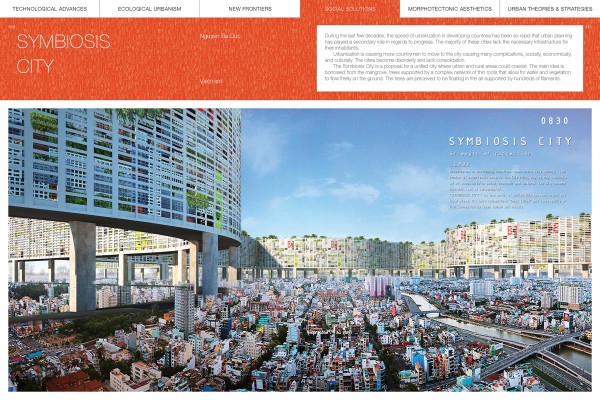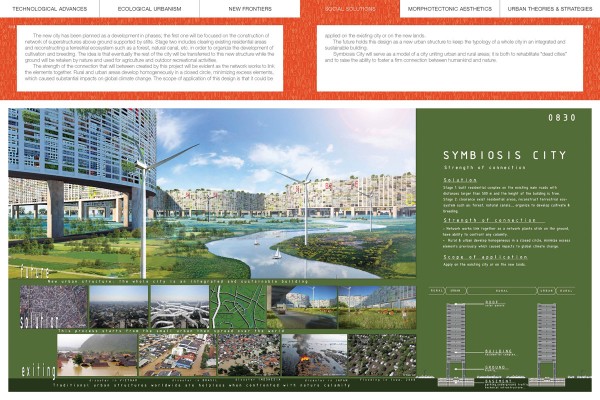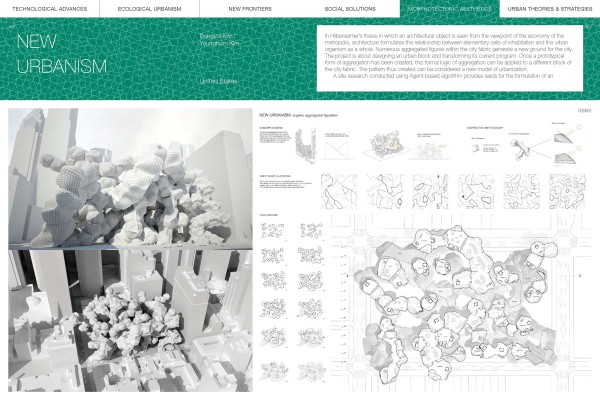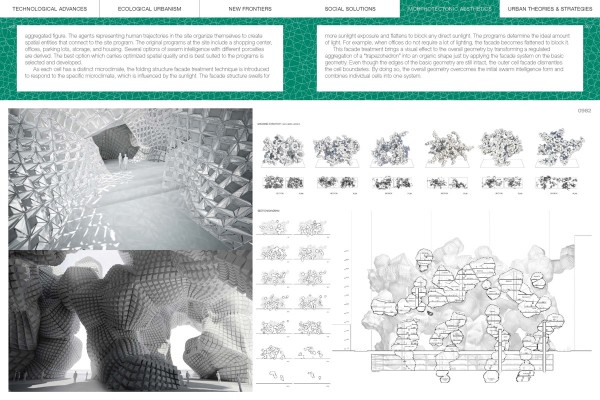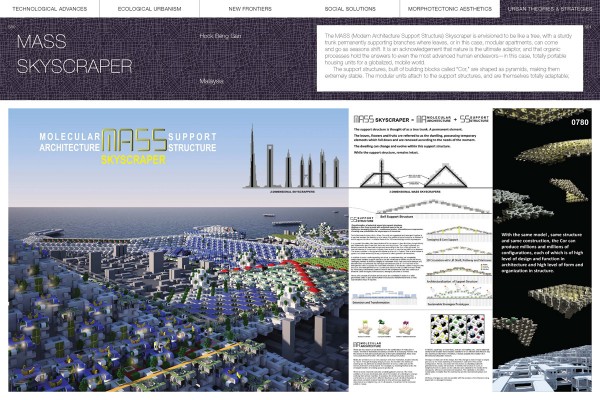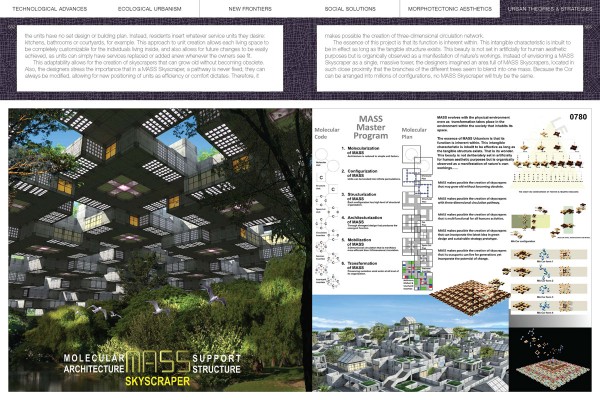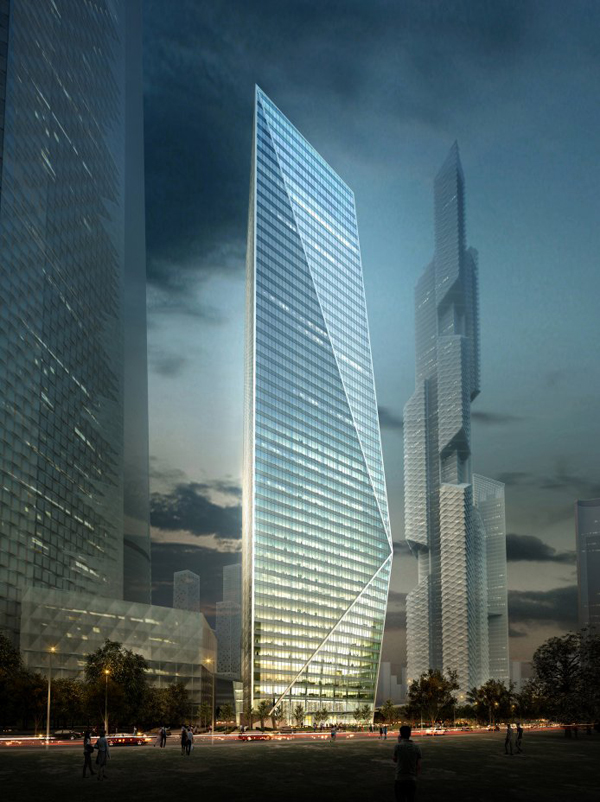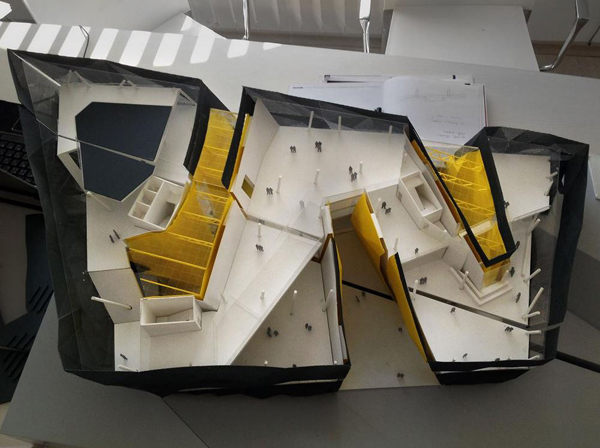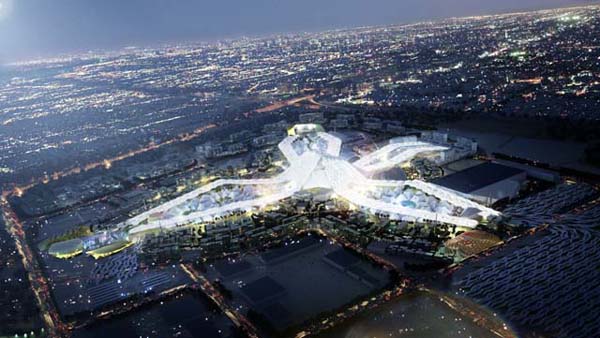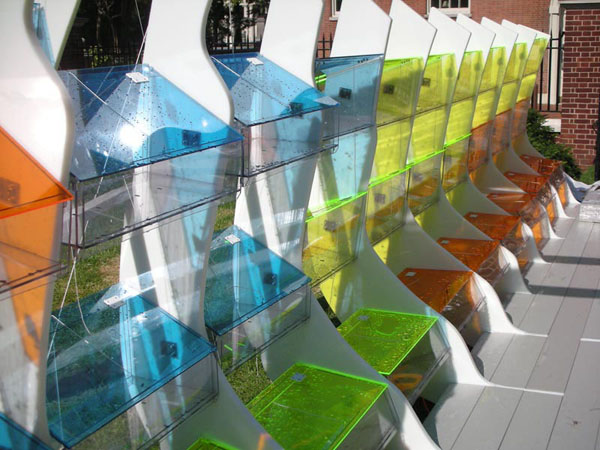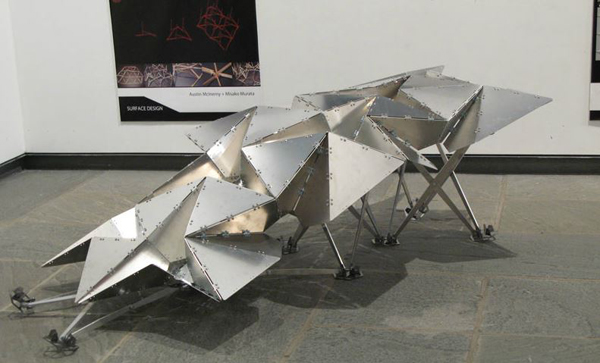Grand Cancun designed by Richard’s Architecture + Design will be the world’s first luxury eco-tourism resort that responds to our energy crisis and local fossil fuel dependency of the city. This is a vision for the year 2020 where Cancun will celebrate its 50th founding anniversary, a landmark or a memorial sculpture which is adapted from “KUKULKAN” and the magical legend of the Mayan Serpent God. This awesome eco-architecture contributes to the myth and raises the serpent from water to infinity, a great representation of exceptional harmony between Mayan people and their new metropolis. Read the rest of this entry »
Grand Cancun Is The First Net Zero Energy Luxury Eco-Turism Resort
Blindspot Initiative
The ‘Blindspot Initiative‘ is a group exhibition in Los Angeles, being funded via a Kickstarter campaign. The exhibition will showcase work by cutting edge interdisciplinary designers based in Los Angeles.
Backers of the campaign can attend up to 10 workshops, which are being offered by each of the participating designers. Each workshop aims to share the techniques and ideas at play in the production of the work. They include: fabrication, gaming, programming, 3D printing, data visualization and much more.
The exhibition has been conceived as an alternative means of design production to the traditional competition that designers frequently enter to develop and show new work.
The 10 exhibiting designers have come together to produce new work with a strong commitment to sharing their knowledge and production techniques, through the exhibition, catalogues and most significantly, workshops. Read the rest of this entry »
Cristal Riviera Urban Development In Historical Rennes, France
Cristal Riviera is a competition proposal by French firms Périphériques Architectes, a/LTA architects and Hamonic & Masson. It is a response to current developing renovation and regeneration program around Rennes Railway station in France, which asks for an improved urban circulation and connectivity within the whole of the city.
The Féval city-block is a significant part of the renovation program performed around the Rennes rail-station. The urban project is developed by FGP and Territores. The program suggests developing of a new territory to connect the two sides of the city, while involving changes in landscape and topography. The railway road passes through urban structures like a river would pass through giant tectonic monuments in a form of large crystals.
Three buildings that form a project are made by three different architects, and the whole project is structured around a landscape rift. The crystal structure is carved very precisely in order for sunlight to reach the inner territory. Read the rest of this entry »
EVOLO SKYSCRAPERS 2
eVolo Skyscrapers 2: 150 New Projects Redefine Building High
Carlo Aiello
Hardcover
628 pages
This publication is the follow-up to the highly acclaimed book “eVolo Skyscrapers”. 150 new skyscrapers submitted to the eVolo Skyscraper Competition are categorized and examined. These super-tall structures take into consideration the advances in technology, the exploration of sustainable systems, and the establishment of new urban and architectural methods to solve economic, social, and cultural problems of the contemporary city; including the scarcity of natural resources and infrastructure and the exponential increase of inhabitants, pollution, economic division, and unplanned urban sprawl.
The book is also an investigation on the public and private space and the role of the individual and the collective in the creation of dynamic and adaptive vertical communities. The designs respond to the exploration and adaptation of new habitats and territories based on a dynamic equilibrium between man and nature – a new kind of adaptive design capable of intelligent growth through the self-regulation of its own systems.
The success of the competition relied on the expertise of world renowned jurors including: Chris Bosse, Vincent Callebaut, Julien De Smedt, Hernan Diaz Alonso, Marc Fornes, Florian Idenburg, Mitchell Joachim, Edward Keller, Jing Liu, Alexander Rieck, Francois Roche, Michel Rojkind, Roland Snooks, Tobias Wallisser, Tom Wiscombe, and Ma Yansong among many others.
Libeskind Returns To Berlin / Chausseestrasse 43
Studio Daniel Libeskind has recently unveiled the design for a residential building in Berlin that will brighten the already emerging neighborhood of Chausseestrasse. The completion is expected in 2015. The eight-storey building is continuation of his work in this city – his Berlin projects include very well known Jewish Museum. With its large angular windows designed to catch maximum light, canted walls and metallic-coated ceramic façade the building will occupy the corner of a block in Berlin Mitte.
The challenge was to create 73 one to four bedroom apartments on almost rectangular plot, which will accommodate seductive retail on the ground floor, underground parking and a common outdoor area. The dramatic ending of the building features a penthouse apartment at the top, which embodies the ultimate inside-outside urban living. Its double-height living room is lined on one side by a sloping wall of obliquely shaped windows, which leads out to a patio overlooking Berlin. A floating stairway ascends to an open-plan living area, bedrooms are tucked into the rear, and the ceiling sweeps up to a height of 21 feet. Read the rest of this entry »
Libeskind for Seoul / Harmony Tower
Studio Daniel Libeskind designed an iconic 46-floors sustainable office tower for the new Yongsan International Business district development in , South Korea. The design is inspired by YunDeung, traditional Korean paper lanterns. The aim was to create a faceted tower as a lantern, whose multiple planes reflect the sky and the earth while capturing the light on its differing angles. Therefore a glowing beacon for YIBD site is created.
The tower is sculptured and shaped by the urban context – it tapers at its base in order to create a feeling of space and openness for the pedestrian plaza. The floor plates and the views over Han River are maximized as the form reaches out in the middle of the tower, creating a sense of scale marking the gateway from the western entrance to the site. The tower tapers back and up to its top to allow the most light and air onto the other towers around, creating a strong ascending peak to the tower. Read the rest of this entry »
MARS’s Efficient Hybrid Wins Walltopia Competition In Sofia, Bulgaria
MARS Architects recently won open architectural competition to design Walltopia Headquarters in Sofia. The building will be Bulgaria’s first sustainable activity center. Walltopia was founded in 1996 as a manufacturer of artificial climbing walls and holds. Now the company is global leader in its field, supplying its products to every country in the world where climbing is popular – including all West European countries, USA, Canada, Japan, and Australia. Starting with just 5 people, the company now employs over 300 people working in the areas of design, engineering, manufacturing and installing of the climbing walls.
MARS’s proposal is a hybrid structure whose program is folded by an interweaving climbing atrium. The proposal is characterized as flawless integration of a complex program with a spectacular user experience and it undoubtedly showed that sustainable can be seductive.
The authors found inspiration in emerging market of Bulgaria and its refreshing vitality. The program, consisting of climbing and brand head offices is supplemented by a diversity of functions – from leisure and entertainment to health and wellness. The climbing walls of the winning entry are folded through the entire office program therefore the constant crossover is achieved. The project reveals the outer limits of what can be achieved with these climbing walls as sculptural interior spaces. Read the rest of this entry »
HOK’s Master Plan Wins World Expo 2020 For Dubai
It is finally revealed that Dubai has been chosen to host the 2020 World Expo. HOK, teamed with Populous and Arup, has developed the master plan for the expo and more then 25 million visitors are expected to be drawn from October 2020 through April 2021. The plan is futuristic but it also pays homage to Emirati heritage and culture. Dubai will become the first Middle Eastern city to host this event in its 150-year long history.
HOK’s plan reflects great qualities of the city and the form and spirit of a World Expo, with its mixture of education, innovation and entertainment. The site is on the southwestern edge of Dubai in Jebel Ali, near Dubai’s new Al Maktoum International Airport and Jebel Ali Port. Read the rest of this entry »
Greenhouse And Cabinet Of Future Fossils By Jenny Sabin
Jenny Sabin’s Greenhouse and Cabinet of Future Fossils was Commissioned by the American Philosophical Society Museum, funded by Heritage Philadelphia Program, a program of The Pew Center for Arts & Heritage. This greenhouse for the 21st century is located in the garden of American Philosophical Society. It is conceived by artist, researcher and architectural designer Jenny Sabin and it is an outgrowth of the Museum’s current exhibition.
Sabin’s ecologically savvy structure re-envisions greenhouse architecture using digital design tools while it also represents a striking and playful work of art. It is made of recycled and recyclable materials and it is 52’-long. The structure has no glass and requires no heat. The curving, structural ribs are the structural support of this futuristic greenhouse and they hold 110 translucent, jewel-toned cold frames – mini-greenhouses, filled with edible and ornamental plants. he 2’ x 1’ x 1’ cold frames are removable and portable, intended for winter gardening in small urban spaces. Read the rest of this entry »
Deployability By LabStudio
Deployability is a project by LabStudio, that features a structure – a deployable system that combines two types of connections that allow for a locally responsive deployment. the first connection type – the scissor joint, has one degree of movement. The opposing top and bottom joints are connected by a strut which requires a simultaneous movement between every top and bottom connection. A structure built with purely scissor joints is limited to even deployment.
Deployable structure is understood through its surface packing and its part to part connections. These two readings of deployable structures are applied to two main points of connections with in an acini that effect surface conditions. First one is cell to stromal extracellular matrix (ECM) connection and second one is cell to cell adhesion.
During the morphogentic process in breast cell duct formation, in the words of the researchers from LabStudio, the extra-cellular matrix responds and reacts to various stimuli from the external and internal environments, continuously transforming the surface depending on site specific conditions. The internal cells are connected to the ECM and respond to these changes creating a continuous feedback loop. This response system is explored through abstracting the packing behavior and cell – cell relationships of two different cases 1. tenascin- C untreated breast cells 2. tenascin- C treated breast cells. Read the rest of this entry »

