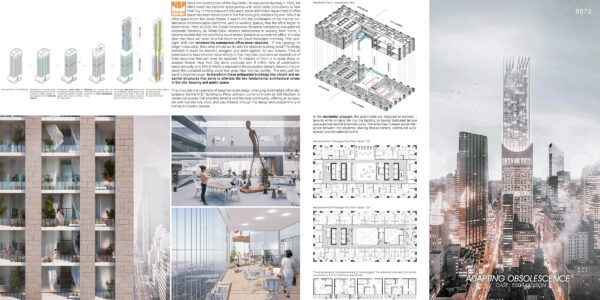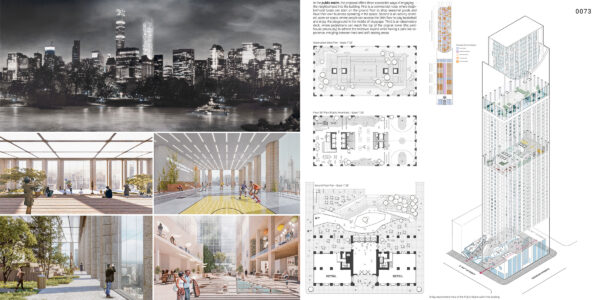Honorable Mention
2022 Skyscraper Competition
Ahmed Helal
United States
Since the construction of the Equitable Life Assurance Building in 1820, the office tower has become synonymous with white-collar productivity in New York City. In the subsequent 200 years, some 450 million square feet of office space has been constructed in the five boroughs, constituting over 10% of all office space within the United States. It wasn’t until the proliferation of the internet, collaborative communication platforms, and co-working spaces, that the office began to decentralize. Then, in 2020, the Global Coronavirus Pandemic completely disrupted the corporate hierarchy, as White-Collar America transitioned to working from home, it became evident that the workforce could remain productive outside the office. It is now clear that there will never be a full return to pre-Covid workplace normalcy. This paradigm shift has rendered the commercial office tower obsolete. If this typology no longer holds value, then what should we do with the obsolete building stock? To simply demolish it would be wasteful, arrogant, and short-sighted, for two reasons. First, all constructions have inherent value simply in that they exist and were an expenditure of finite resources that can never be replaced. To dispose of them is to erase those resources forever. New York City alone produces over 3 million tons of construction waste annually, only 35% of which is returned to the production stream. Second, it is precisely this outdated building stock that gives New York its identity. The only path forward is adaptive reuse – to transform these antiquated buildings into vibrant and essential structures that serve to alleviate the two fundamental architectural crises in the city: housing and public space. – This proposal is an example of adaptive reuse design, changing landmarked office skyscrapers like the AT&T Building by Philip Johnson, currently known as 550 Madison, to residential spaces that prioritize tenants and the local community, offering an accessible well-rounded live, work, and play lifestyle through the design and programming of homes and public spaces.
Residential Program
In the residential program, the apartments are designed to connect tenants while bringing life into the building by having dedicated terrace space and residential amenities cores. The amenities increase social interaction between the residents, sharing fitness centers, communal workspaces, and recreational rooms. – This proposal accommodates a variety of housing types. The residential units vary from individual studios to 1-, 2-, or 3-bedroom apartments.
Public Realm
In the public realm, the proposal offers three accessible ways of engaging the neighborhood in the building. First is a commercial node, where neighborhood locals can start on the ground floor to shop seasonal goods and have their own businesses operating in the space. The second is an activity-oriented, open-air space, where people can access the 26th floor to play basketball and enjoy the playground in the middle of the cityscape. The third is an observatory deck, where pedestrians can reach the top of the original tower (the penthouse previously) to admire the midtown skyline while having a park-like experience, mingling between hard and soft seating areas.

















