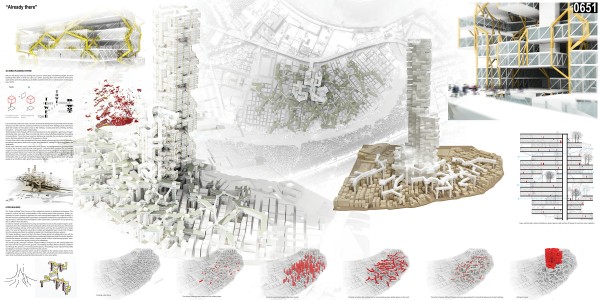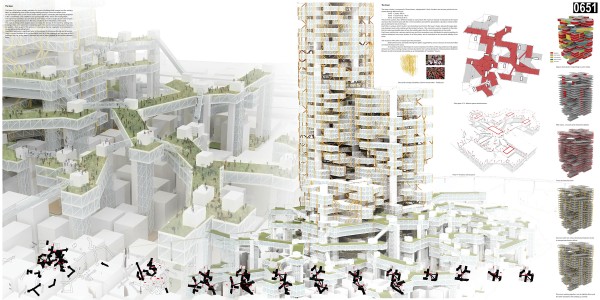Honorable Mention
2015 Skyscraper Competition
Ramiro Chiriotti Alvarez
Spain
Why we still design cities by dividing the ground in urban plots and defining heights for each building? Why don’t we think our cities as a whole, planning them from the three dimensions at the same time, allowing us to define positions freely for our constructions in the space (x,y,z axes).
Let’s think and create new cities in a three dimensional development system that won’t consider the ground as the main one, and will permit to have several of them “floating” on air. That would allow the creation of new green areas on the rooftops, creating new forms of living, working, circulation… and public space relationships.
Thinking about cities through a three dimensional point of view could be a good way of hyper-densifying cities even when they are extremely dense without affecting negatively the existing living conditions. This is the case I examine, taking as an example of a very dense urban fabric: in the Haizu district in the city of Guangzhou, China.
In many Asian cities, urban development has come about extremely quickly in the last decades, promoting overly dense areas with very low living standards, making life significantly harder for inhabitants.
These zones reflect the culture and history of the country and demonstrate the growing trends in Asia to live in close proximity with small spaces. However these situations are sometimes negative in many aspects and ask for solutions, local way of living cannot be changed overnight doing a complete “tabula rasa”. That’s why considering examples that took the general 2D planning method, with a complete anarchy resulted into “incredible” monsters like the Kowloon city. Thinking the cities as a whole won’t let that happen but will permit a very dense fabric with good quality of air conditions, light, green space access, mobility…
The “Hyper building” hasn’t come out from subjective interests or aesthetics preferences. The project is a direct use and re-interpretation of the existing urban fabric geometry. While it responds to a certain subjective approach, the main concept that shapes the “Hyper building” is that the final form appeared from a parametric composition made by the superposition of existing site layers, extracted from the footprints of the urban fabric connecting them in such a way that every floor is different from the others.
In order to maintain and build new housing and activities structures the project imagines a development where the inhabitants of the existing site will be involved in the decisions of the future city; which buildings will stay, which will be taken down, and how the city performs on a larger scale. The result of that proces would be a mutable and adaptable tower cluster that emerges from the existing conditions to establish a spatial net of buildings and green spaces.
The Hyper building is conceived from the idea of being almost an independent city, with its typology will allow different use distributions, creating and keeping all kind of activities together (commercial spaces, production, offices, schools, health centers, small farming spaces, warehouses…) to maximize the quality of living of its inhabitants.
The overall guiding concept is that the “Hyper building” emerges from the existing fabric like the roots of a tree emerge from the ground. This building develops different density conditions and through this process, the building cluster expand horizontally and begins to increase in height, transforming into a tower.
This 3D participation planning system could be adapted to the urban fabric of the neighboring areas, as well as in many other Chinese cities, which all have similar conditions and seem to be overlooked as potential interesting sites for new urban poles.

















