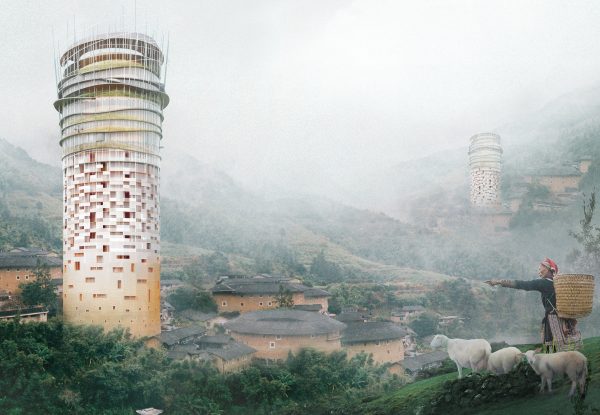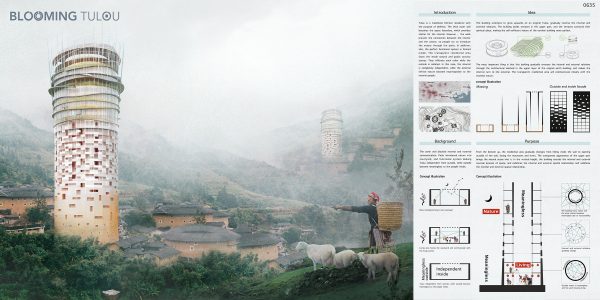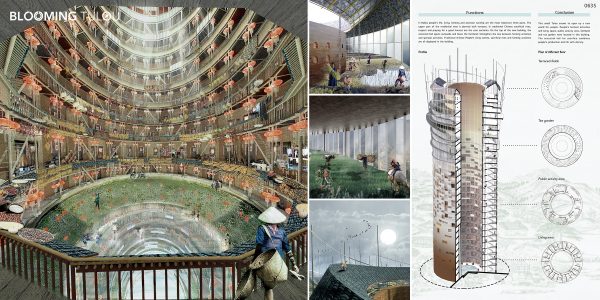Honorable Mention
2020 Skyscraper Competition
Jiang Donglin, Yue Kaiyun, Tian Shaohong, Dai Mingqi, Ma Xinyue, Zhu Yilong
China
Tulou is a traditional residential building in Fujian Province. Its architectural form is closely related to local people’s farming activities and ancestor worship activities. But because it is built for defense purposes, all the space used is an inward closed space. The thick outer wall of the earth building becomes the space boundary, which confronts the external danger and provides shelter for the internal. The interior is open to the patio and ancestral hall, and life sacrifice activities are included under the protection of the wall. This building attempts to build a high-rise building on the top of the original earth building, and gradually reverse the internal and external relations and turn internal to the external.
The new building grows on the original earth building. The external wall of the new building extends upward from the original rammed earth wall, and the wall is gradually enlarged from the bottom to the upper window. At last, the wall is gradually transformed from the wall to the thin beam-column. The material is transited from the heavy rammed earth to the light modern steel column. The internal courtyard extends upward from the transparent to opacity and solid, and gradually becomes the cylinder structure of the new building. Through changes of the external rammed earth wall and the internal colonnade, the original inward space is gradually transformed into outward space from the bottom to the top. Under this change, the internal and external relations of the original space are replaced.
From the bottom up, the residential area gradually changes from the hiding behind the wall to an opening the outside wall, facing the mountains and rivers. The transparent appearance of the upper part brings the natural scene into it. The upper part of the residential area is planted with terraces, and the top of the residential area is built with open ancestral halls. People’s living scenes, sacrificial rites and farming activities are displayed in the building. The building combines people’s production and life with divinity. And the vertical height of the building records the internal and external reversal of the space, making the internal space face nature.

















