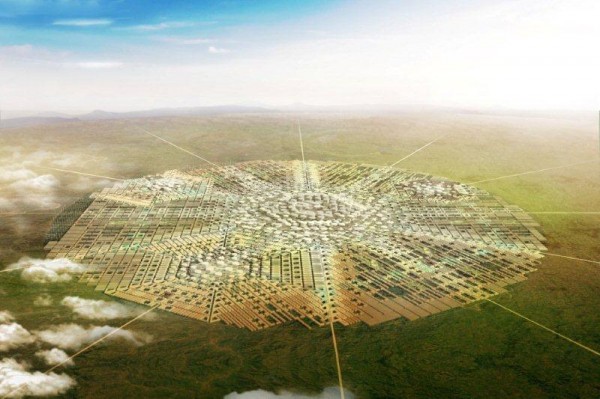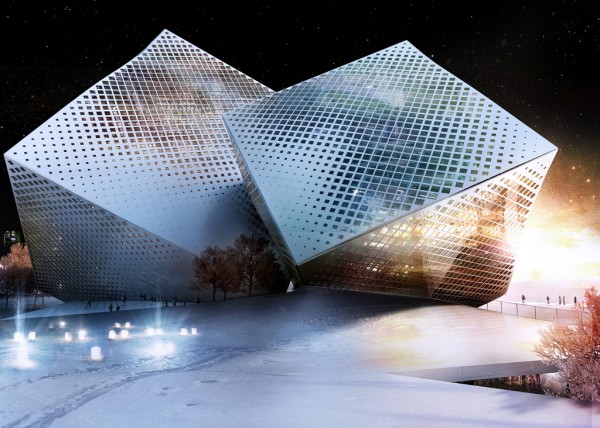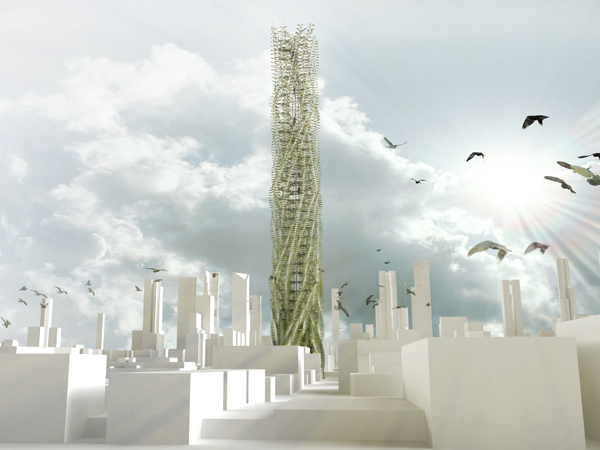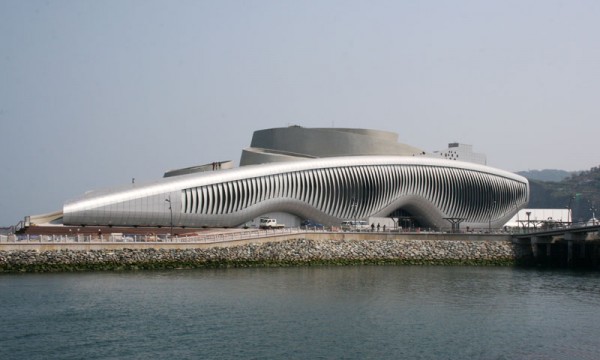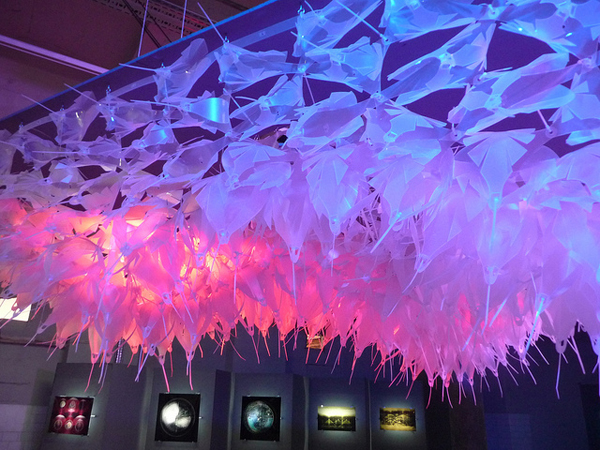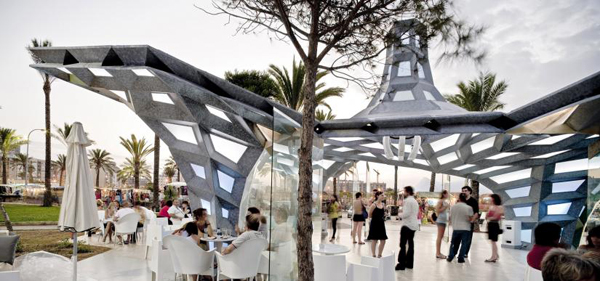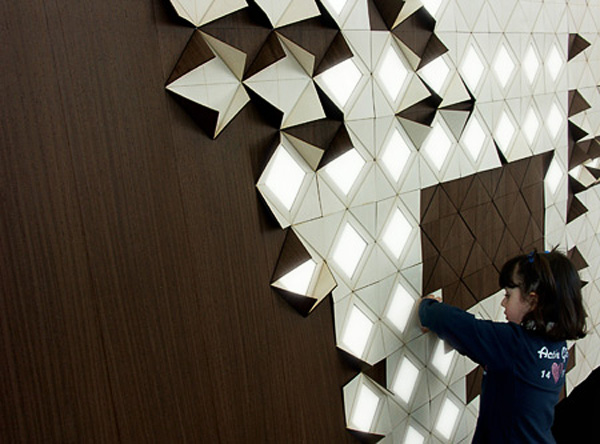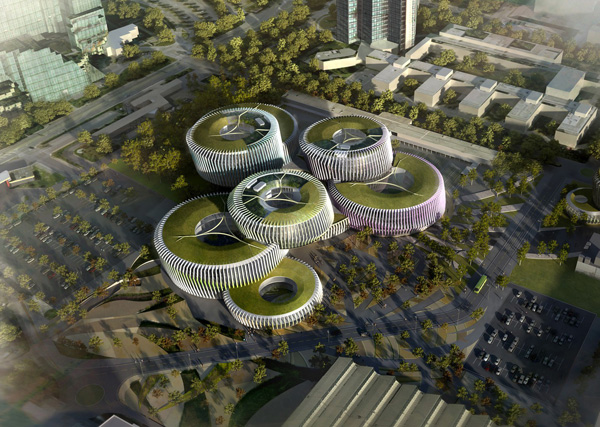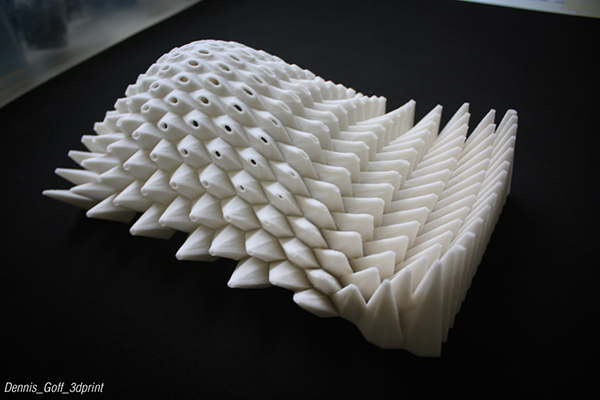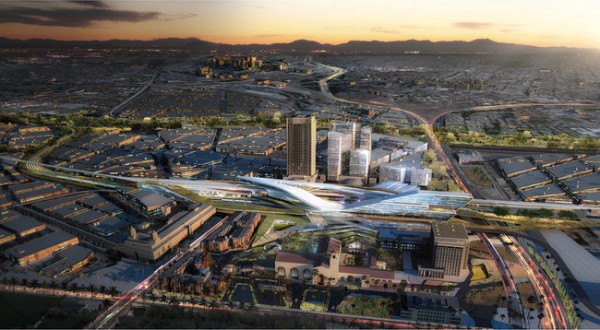Free City is a conceptual prototype for the XXI century city, conceived by FREE Fernando Romero EnterprisE in response to global issues brought forth by population growth and urban transition in the developing world. It proposes the design of a new urban infrastructure that integrates a sustainable and systematic framework into the grain of the urban fabric, stimulating innovation, production, services and growth. Read the rest of this entry »
Design House Prechtek Unveils S.Deer’s Headquarters in Nanjing, China
The design house prechteck was invited to design a corporate headquater for s.deer, a chinese retail-clothing company based in Nanjing.
The main idea behind the design for the building was to create world of fashion underlining the lifestyle s.deer stands for. As fashion is not just about clothing, the new s.deer headquater should not just be about administration. At fashion shows, photo shootings or previous store designs, cubes in different size and configurations are omnipresent and have been a key object and an unofficial logo for representing s.deer. Inspired by s.deer’s appearance design, rotated cubes were also the formal element for prechteck’s proposal. Read the rest of this entry »
Urban Vertical Farming: Generative System for a Vegetable Growing Infrastructure
The population of the world is expected to double by 2050. This fact does not only raise interrogations for the future of food production and the increasing necessity of land cultivation, it also creates concerns towards endangering the future of natural resources and biodiversity.
Today, food is longer being produced where it is being consumed. Vegetables sometimes travel to other continents to be processed or even simply packed before returning for consumption. The transport infrastructure for refrigerated food products, besides being costly, is strongly energy un-efficient and is an important contribution to global warming.
Can agriculture make its way into the city? Can it integrate our urban fabric despite its apparent necessity to occupy large horizontal surfaces little available in the economically-driven metropolitan densities? Read the rest of this entry »
Opening of the Thematic Pavilion for the EXPO 2012, Yeosu, South-Korea / SOMA
The Thematic Pavilion for the EXPO 2012 planned by the Austrian architecture office SOMA will be opened in Yeosu on 11th of May. Soma’s design proposal One Ocean was selected as the first prize winner in an open international competition in 2009.
The main design intent was to embody the Expo’s theme The Living Ocean and Coast and transform it into a multi-layered architectural experience. Therefore the Expo’s agenda, namely the responsible use of natural resources was not visually represented, but actually embedded into the building, e.g. through the sustainable climate design or the biomimetic approach of the kinetic façade. The cutting-edge façade system was developed together with Knippers Helbig Advanced Engineering and supports the aim of the world exhibition to introduce forward-looking innovations to the public. Read the rest of this entry »
Fovea’s Secret Garden / Co-de-iT + Mirco Bianchini + Alessandro Zomparelli
The project deals with the occularcentric nature of contemporary culture, by manipulating and unmasking its deceptive mechanisms. The design process starts with the fact that our ability to perceive the details is limited to the narrow fovea (the only part of the retina that permits 100% visual acuity) in the eye’s retina. Vision is then a matter of unconscious inferences: making assumptions and conclusions from incomplete data, based on previous experiences.
This inference and the inability to perceive the details trigger an attractive process, but the complexity of the component detail can be appreciated only at a scale where the perception of the whole is lost; rolling backwards, it becomes clear that the effect of the whole is more than just the sum of the constituent parts. It is an experiment (or proof of concept) on how morphology, organization, material systems and patterns have the ability to trigger dynamic behavioral effects and interaction in space and time. Read the rest of this entry »
Vinaròs Sea Pavillion / Guallart Architects
The design philosophy behind the Vinaròs Sea Pavillion is based on the idea that members of any family of geometric elements originating from nature have, all at the same time, a similarity in their basic geometric characteristics and a certain formal diversity. Having an origin in nature means being of, both similar and diverse characteristics. By geometrizing a family of elements, it is possible to define their properties that permit a certain degree of formal variability.
The structure is made of 3 mm painted galvanized steel, thin enough to be easily cut and folded to create a continuous hollow structural element. The openings are filled with glazed and opaque surfaces, on which LED lights are mounted. The entire structure has a hexagonal pattern that is deformed on a regular basis on the side facing the coast. It is an arboreal system in which all of the units are self-similar: both the structures that rest on the ground and those that rise up to expel fumes or take in light. Read the rest of this entry »
Light-Form is a Modular Lighting System
Integrated into the wall, the lighting system consists of a variable number of identical modules. Linked to create a dynamic mosaic that interacts with the user, the modules can be manipulated to achieve a game of light, shapes and contrasts. As the user starts opening the modules, the light is unveiled through bright emitting, or reflecting surfaces. The light can be integrated into the existing construction material, and becomes a variation of it. The manipulation of the structure creates shades of different qualities. Read the rest of this entry »
ENI Foundation Headquarters Inspired by the Renaissance Palazzo / UNStudio
UNStudio’s competition proposal for the ENI Foundation Headquarters takes cues from the company’s tradition. The ENI Foundation is a non-profit organization, operating in the field of sustainable development and global governance. With offices in several Italian cities, it is organized as a research center, providing analysis on a wide range of environmental issues. The design proposal draws inspiration from the traditional form of the renaissance “palazzo”, historically close to the organization, extending the concept of horizontal looped systems to the contemporary issues of communication and energy preservation. Read the rest of this entry »
Super-Surface Fabrication / Architectural Association Emergent Technologies
Super-surface fabrication workshop at the Architectural Association’s Emergent Technologies.
Digital generative tools coupled with rapid prototyping/fabrication techniques have permeated architectural education and practice at all levels.
The outcome of the design and production processes of any artefact (architectural or otherwise) are inextricably linked to the tools used in said processes. The study of design in conjunction with the tools used has been practiced since the times of Vitruvius, and it is only in the years following the Industrial Revolution up till the late 20th century, that the realm of architectural education has been divorced from that of fabrication. The rise of digital fabrication tools in architecture represents a return to previous practices, albeit in new media.
A large pool of digital ready-made tools exists today, built to respond to more or less specific problems or tasks, while retaining an in-built level of flexibility and personalization. The huge strength of these tools – the advantages they offer over traditional methods, in harnessing material and fabrication logics – can only be accessed by bypassing conventional interfaces to get closer to the machine logic of programming or building parametric components to generate shapes. Read the rest of this entry »
L.A. Union Station Master Plan / UNStudio
The conceptual launch pad for the design of the ‘vision’ for the L.A. Union Station Master Plan by UNStudio was focused on integrating the transit experience with new outdoor park spaces, providing a much sought after amenity in downtown L.A..
At a large scale, the vision creates a ‘green loop that includes plans for the revitalization of the L.A. river and possible park extensions connecting Union Station across the 101.
Key to the future architectural development of the site is the maximum preservation of the historic Union Station building and gardens. City and regional transit will be given the stage, with a focus on increased ridership and transit connections, as well as considerations for the introduction of high-speed rail.
A uniquely programmed urban park with large-scale open spaces, extending the ideas of the existing historic courtyards, is envisioned as being integrated into the transit experience. The introduction of a vertical, layered strategy for the transit program show the possibility of an open-air station that takes advantage of city’s light and climate, creating a distinctly L.A. response to the future of this important transit hub. Read the rest of this entry »

