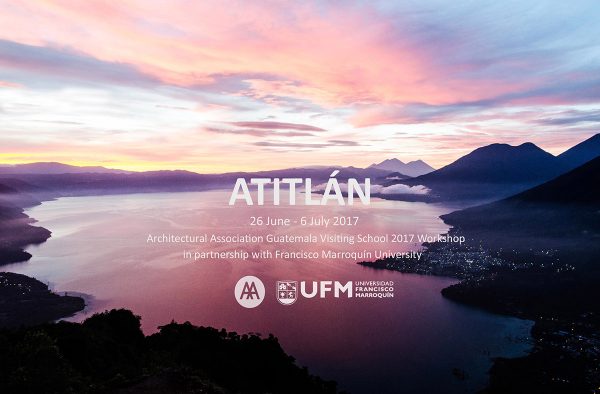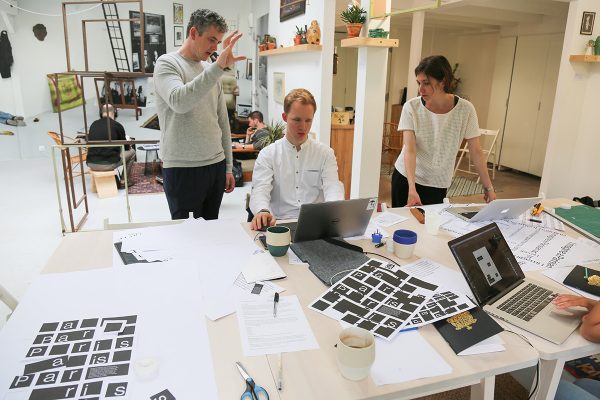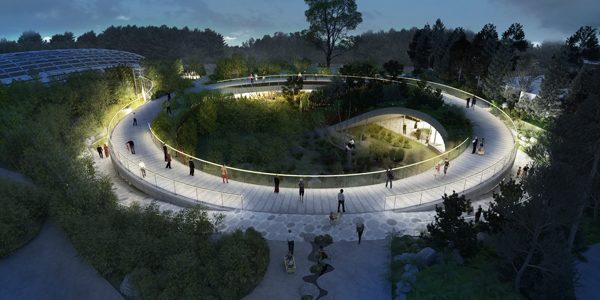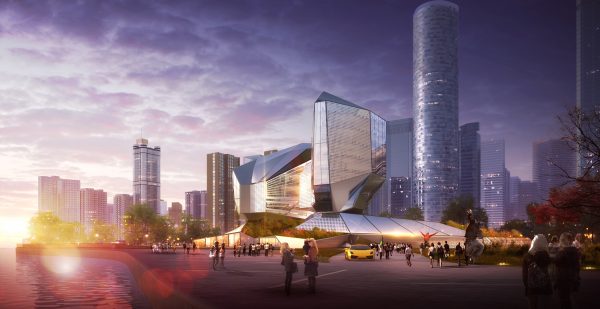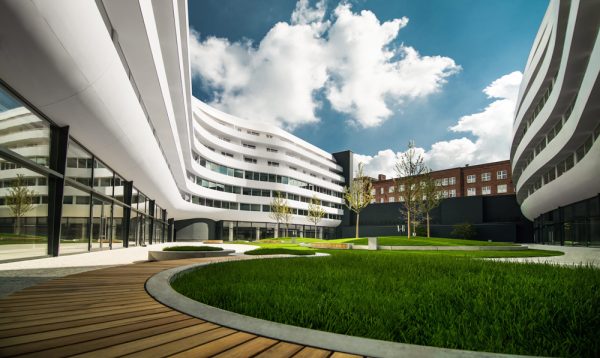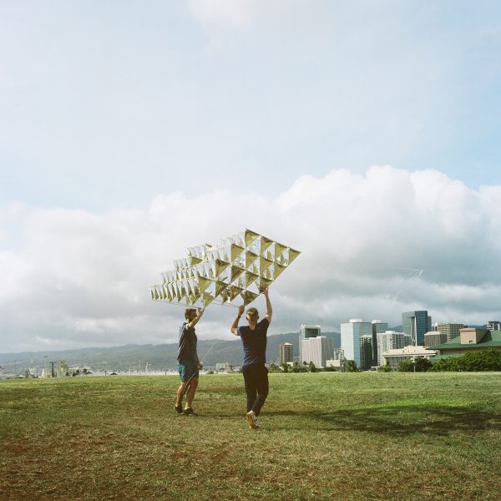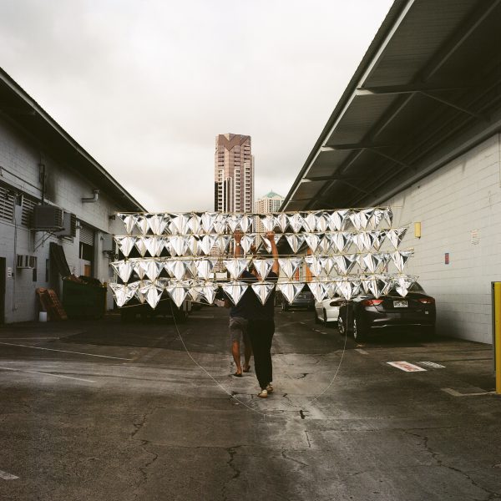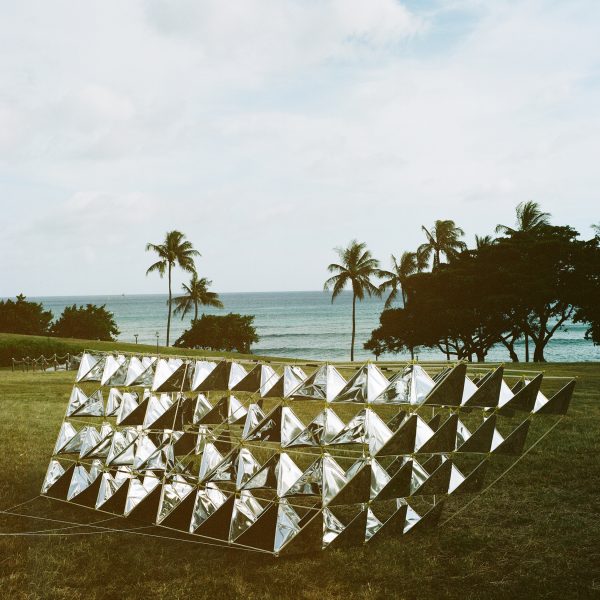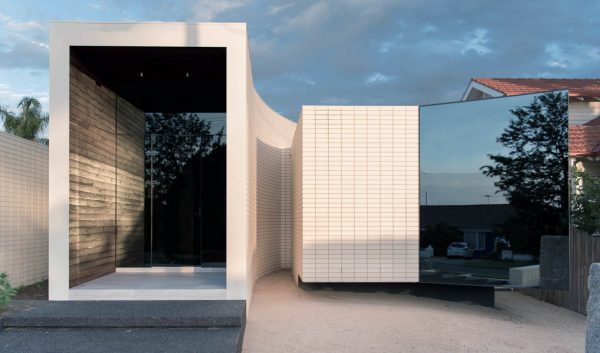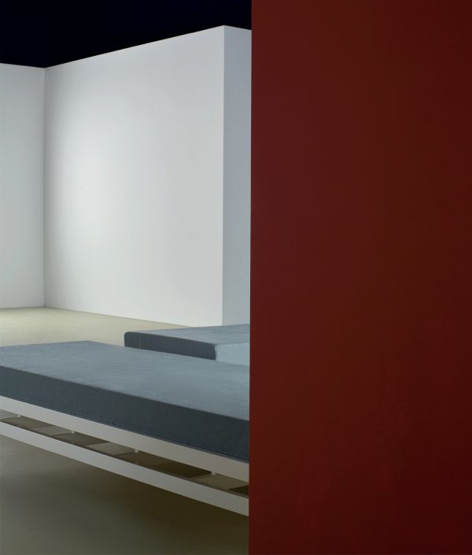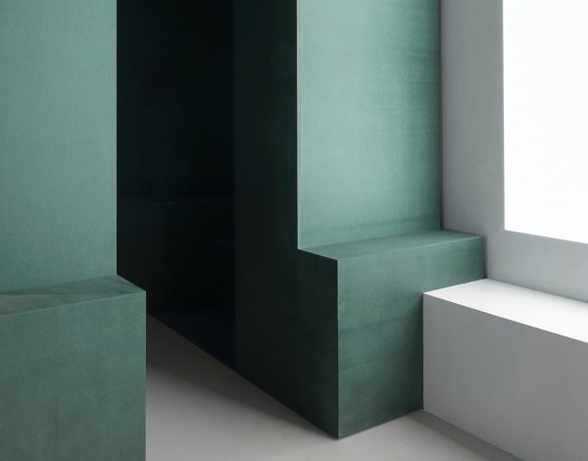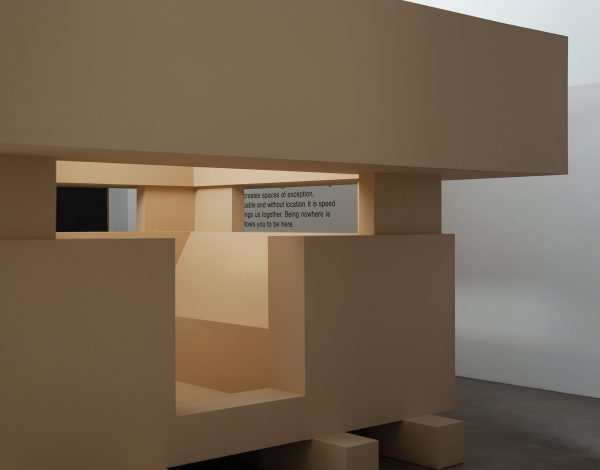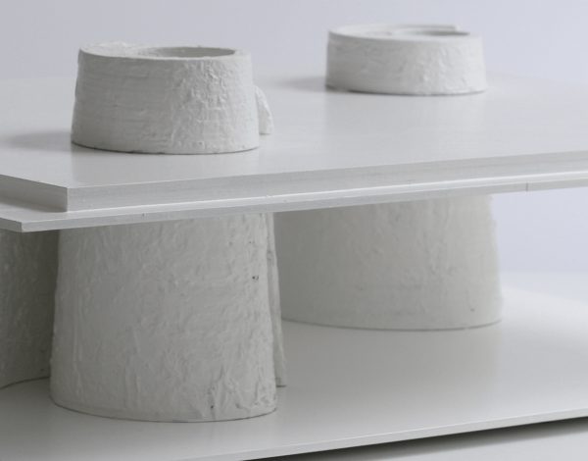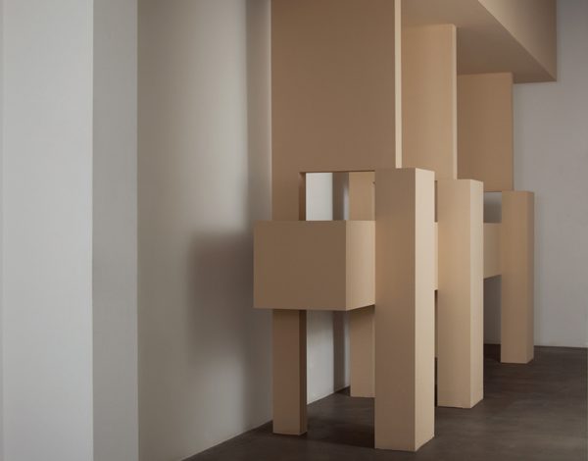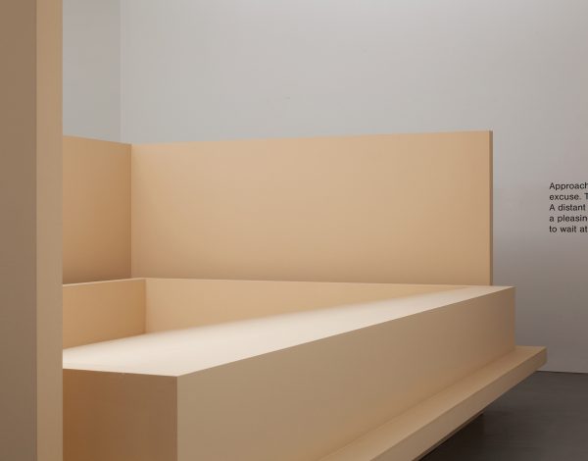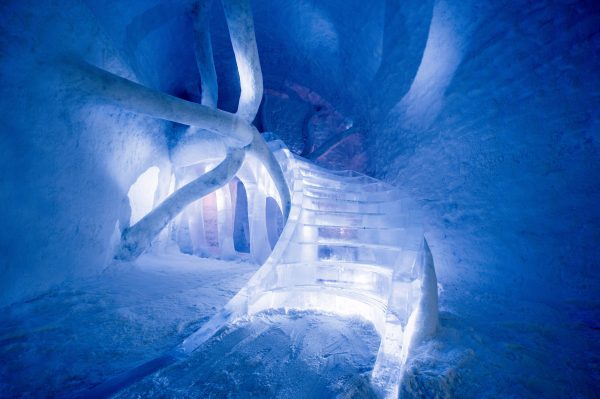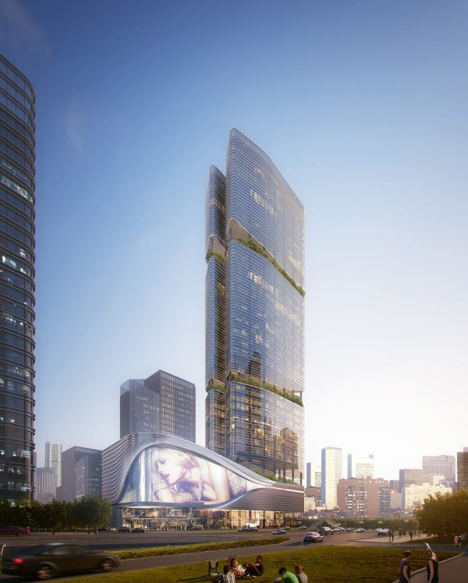Urban Complex Adaptive Systems
Monday 26 June – Thursday 6 July 2017
The main goal of the Visiting School is to explore the complexity of Guatemala with a special focus on finding out the connections between its general extreme conditions and the local or specific responses. Each year, the VS explores a different topic or issue through a 11-day workshop. In 2017, the VS will be focussed on Lake Atitlán, one of the most important natural and cultural icons of Guatemala as well as an important symbolic and spiritual landmark.
We will explore the lake by conducing a wide range of activities. From flying drones to filming interviews to local people, from downloading, visualizing and analysing data from different sources to conducting local surveys to get specific information. We will gain different insights into the lake and its physical and social environment, from different perspectives, and we will eventually work on diverse visions for the future of the lake. Different lectures and conferences will take place throughout the whole workshop, articulating and informing the work in progress and the discussion on the different topics addressed.
The 11-day workshop will take place at three different locations. The meeting point for all participants will be Guatemala City, from where the group will travel to Santa Catarina, where we will have a 5-day stay and will get a first-hand experience at the Lake Atitlán. There, the aim will be to explore the lake, investigate its environmental conditions and meet the particular communities that inhabit the area. After staying at the lake, the workshop will continue with a 2-day stay at the Casa Popenoe, a 1762 colonial villa in Antigua Guatemala, the former capital of the country, designated a UNESCO World Heritage Site. Finally, the workshop will continue with a 4-day stay in Guatemala City, at the facilities of the Universidad Francisco Marroquín (UFM) campus, where we will develop different proposals based on the previous analysis and insights.
The deadline for applications is 20 April 2017
Apply here: guatemala.aaschool.ac.uk Read the rest of this entry »

