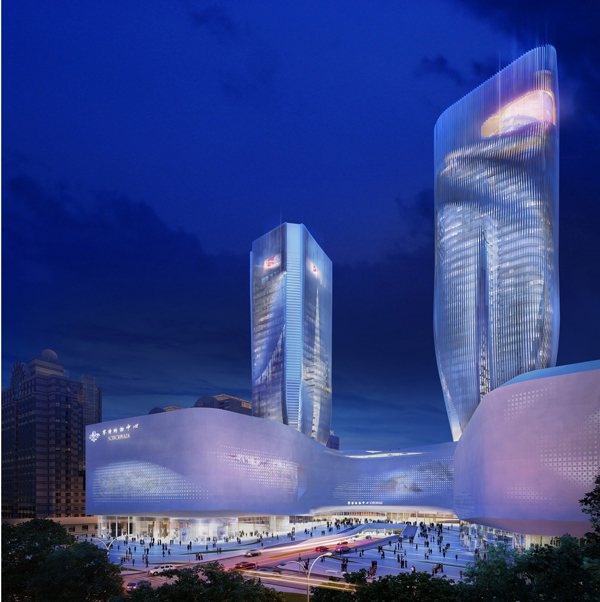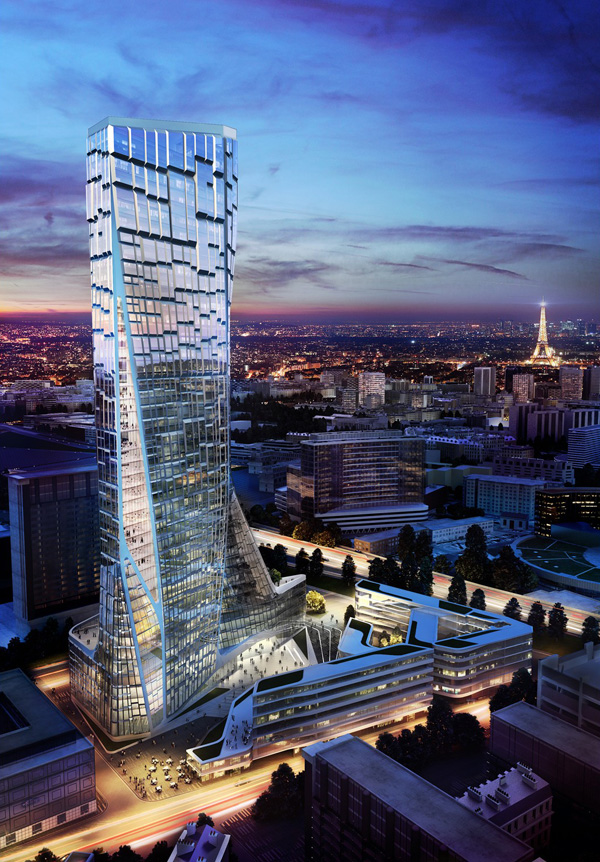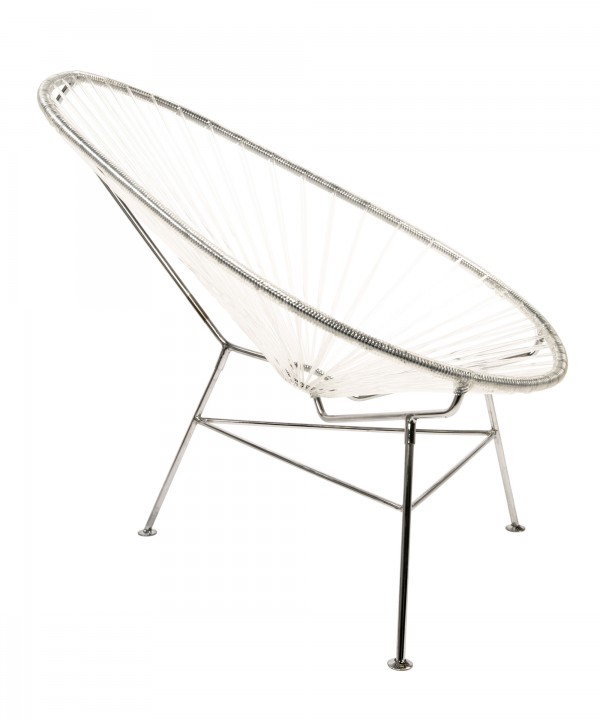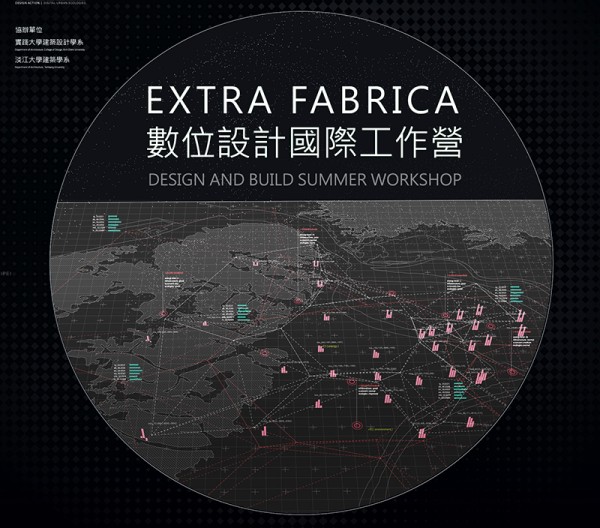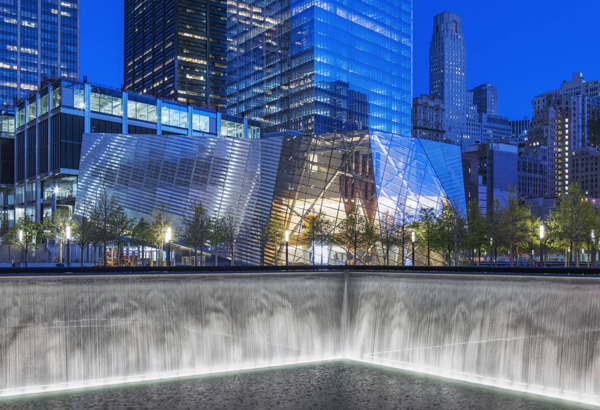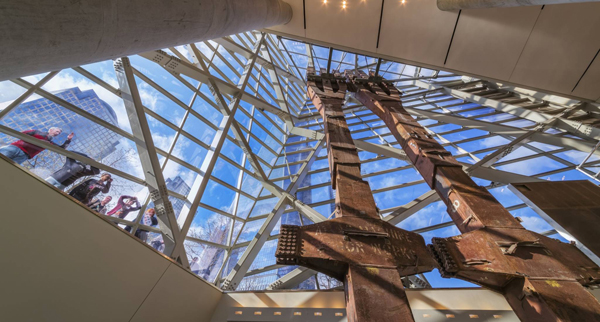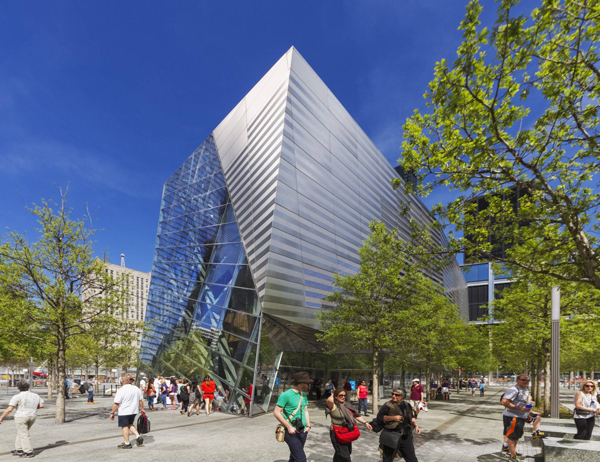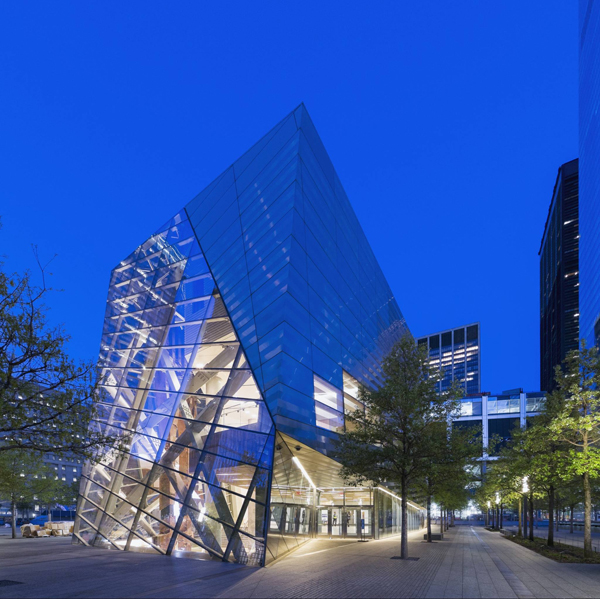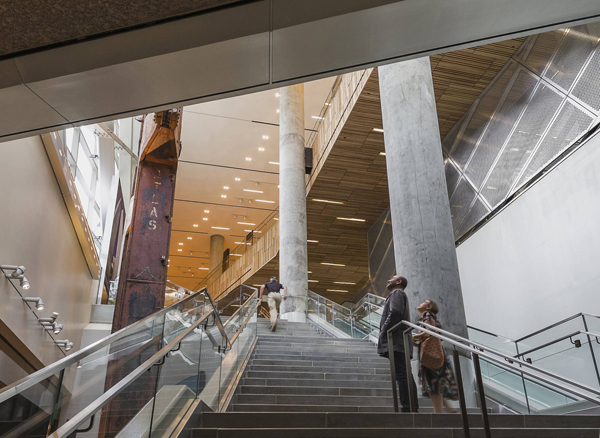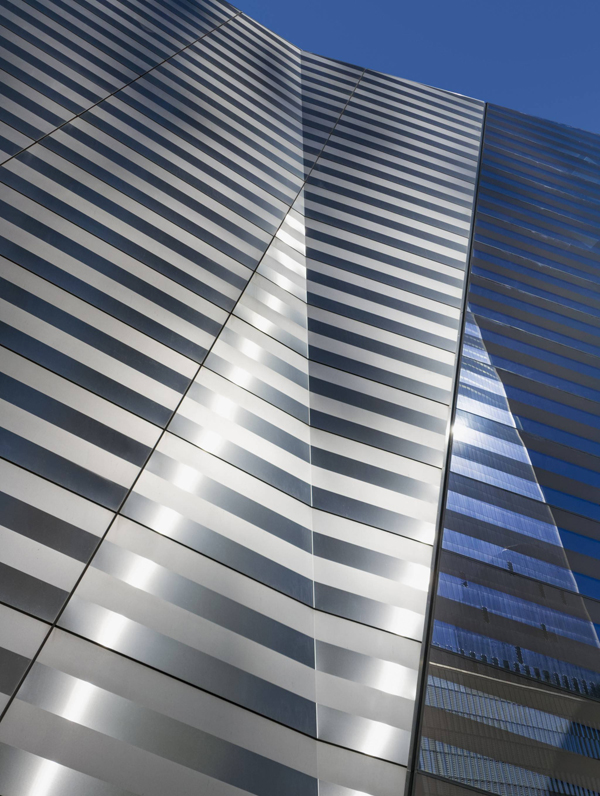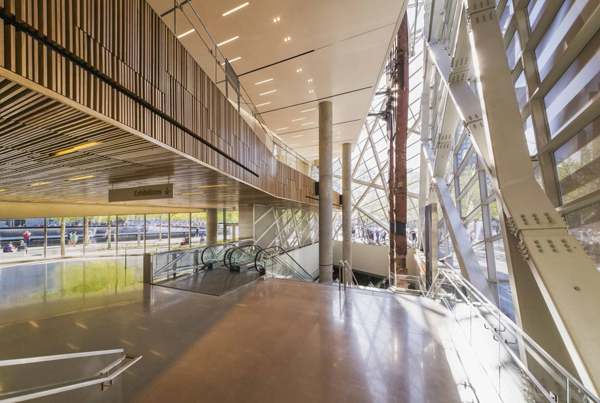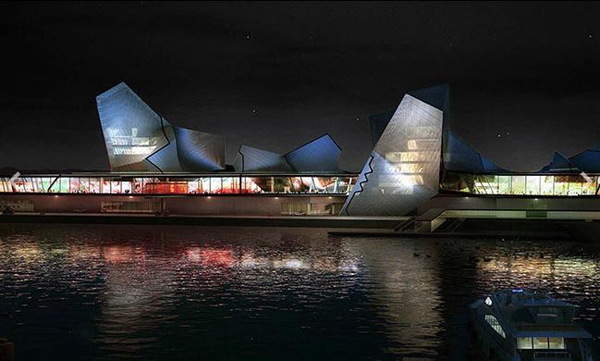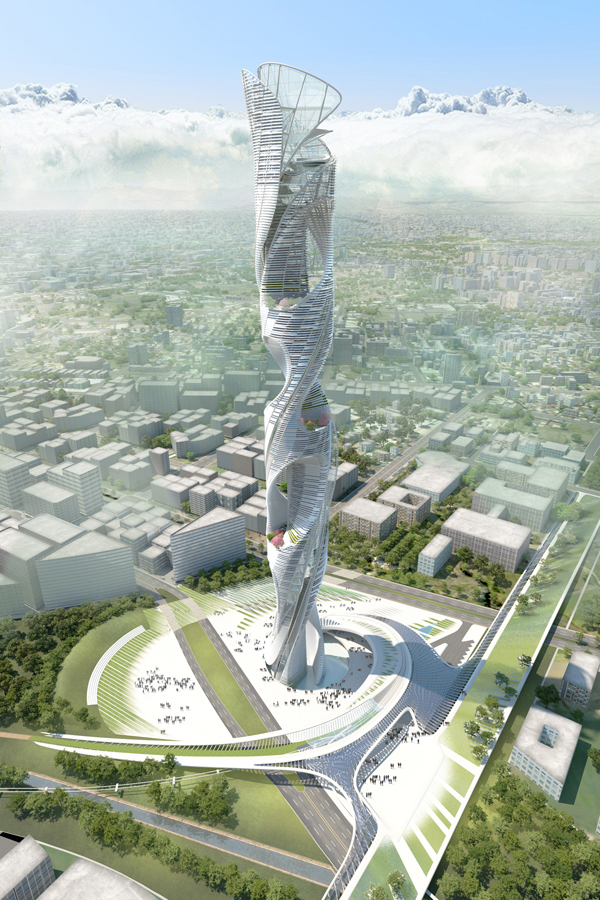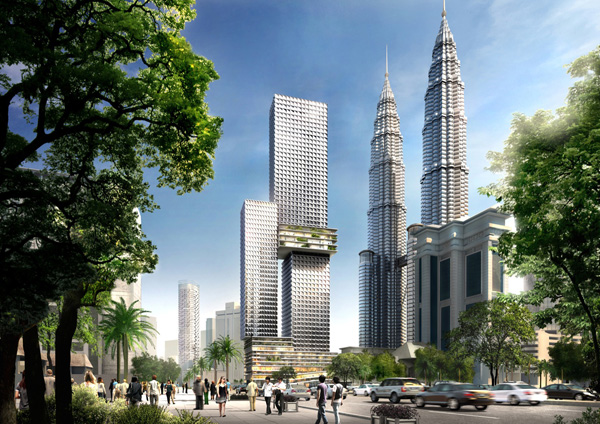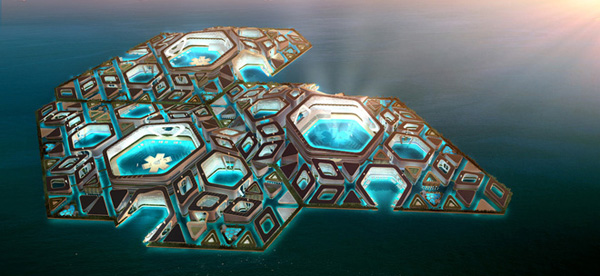The Scitech mixed-use redevelopment by UNStudio is located on a crossing point of traditional and modern developments in Beijing, China. The site is adjacent to the city’s east-west central axis leading to the Tiananmen Square. UNStudio’s massing strategy for the plot focuses on creating optimal links between the mixed-use programming of the redevelopment, whilst interweaving a dense low rise development with a high rise component. Simultaneously, through phasing the redevelopment, the existing retail mall is integrated into the design from the outset.
In the low rise portion of the new development, a series of connected courtyards organize the different programs around the user flows to form an urban carpet, providing outdoor and indoor spaces which combine programs through internal and external links. This five to seven storey high podium is designed as an undulating landscape that organizes the traffic flows on its perimeters, whilst providing interior green and sheltered spaces for pedestrian access. The towers emerge from the low rise base and provide singular usage for hotel and office premises. In the intersection with the low rise podium, functions are allocated accordingly to create maximum synergy between activities in the low rise zone and the towers. The public zones in the towers are highlighted by connected atria and voids.
The podium is primarily dedicated to retail function with five levels underground and eight levels above ground, including spa and conference facilities located within the upper floor and roof-scape. Three underground levels provide parking facilities, and the remaining two house a supermarket, food court and programmatically arranged drop offs to sustain the ground level for pedestrians. These levels have visual links and vertical circulation to the upper levels through a series of voids. The main circulation concept utilizes clustered atriums instead of one central atrium. This concept enables stretched diagonal visual and physical links as well as local aggregations of varied atmospheres. Read the rest of this entry »

