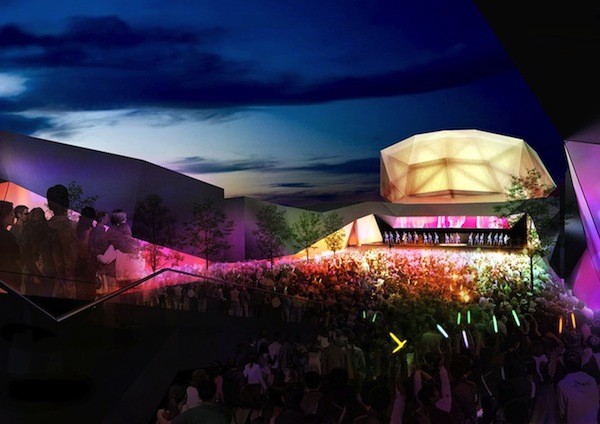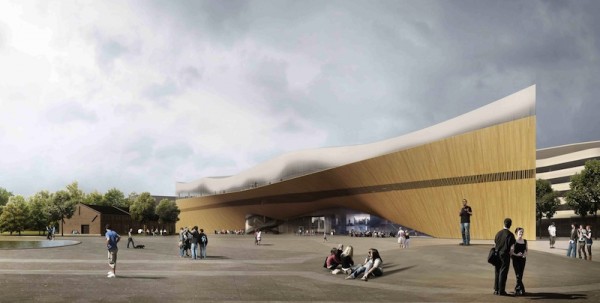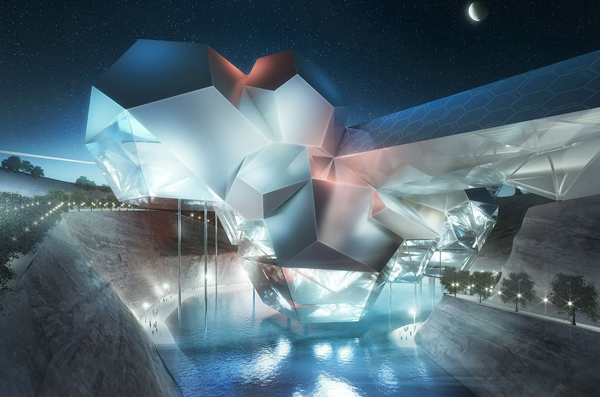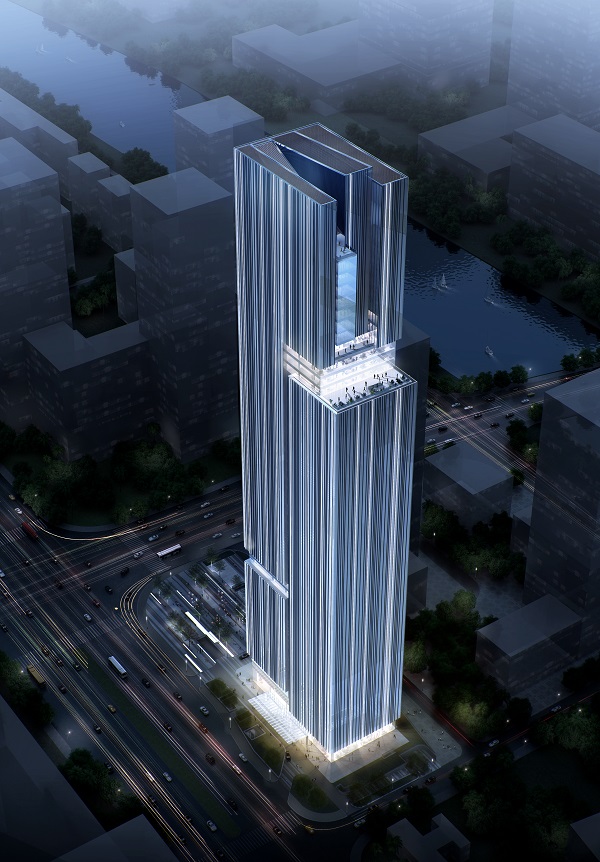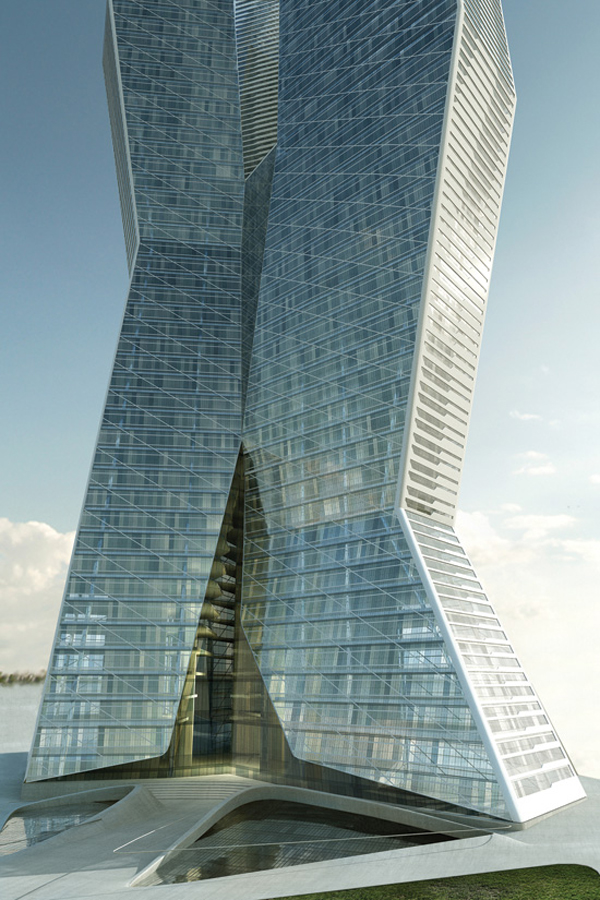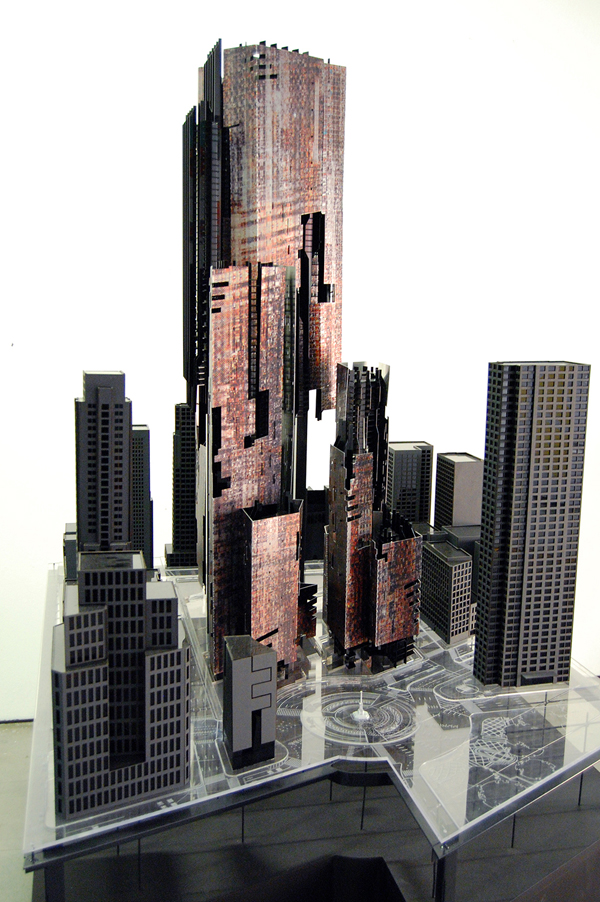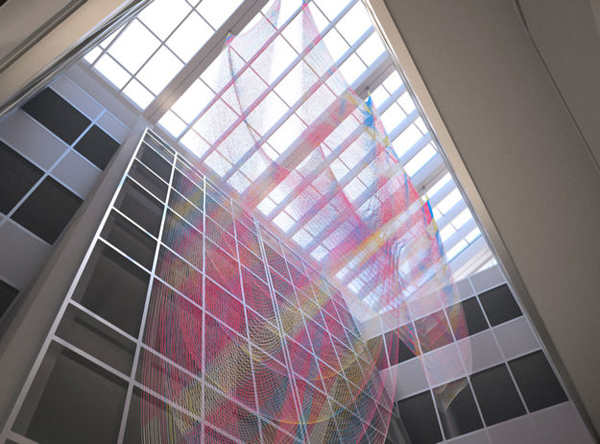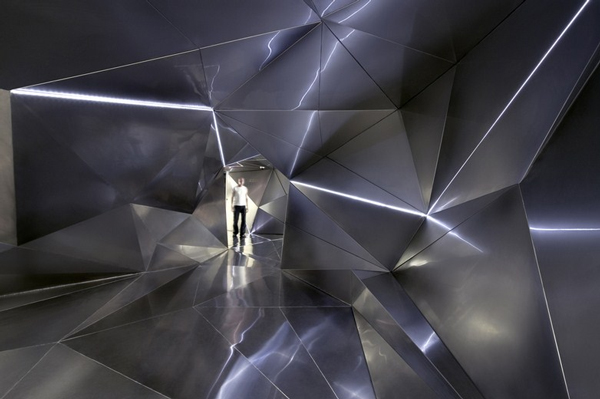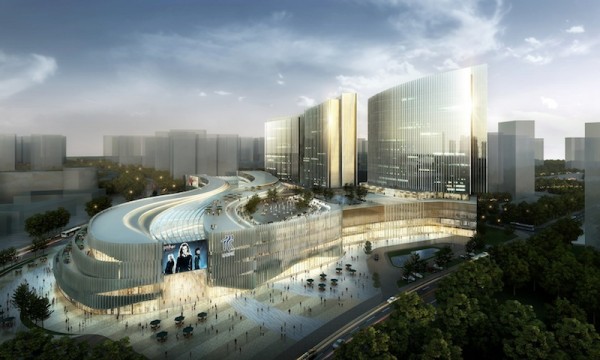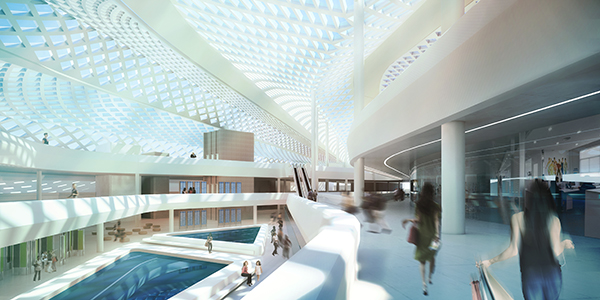RUR Architecture PC announced that the groundbreaking of the Taipei Pop Music Center took place Wednesday, June 19, 2013 at the center’s new site on the edge of Taipei, Taiwan. Envisioned as a coherent environment that challenges the limitations of traditional performances spaces, the innovative new center will consist of several mixed-use spaces woven together into a dynamic, multi-purpose venue that reflects and supports the evolving culture of pop.
Taiwanese pop music, while enmeshed in its local roots, has also transcended them and operates on a global stage. Likewise, the TPMC simultaneously functions as an organic part of everyday Taipei life and as a global center for the music industry. The TPMC integrates theater with public space and commerce to become a cultural hub that will engage visitors independently of scheduled performances. While the scale and grain of the civic programs – retail, dining, offices, etc. – respect the vital fabric of Taipei street life, their architectural identity is unique and distinct. Read the rest of this entry »

