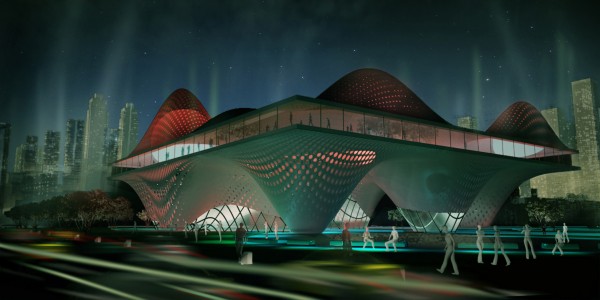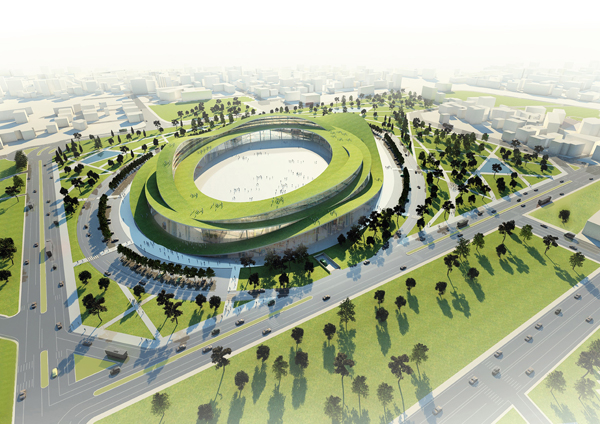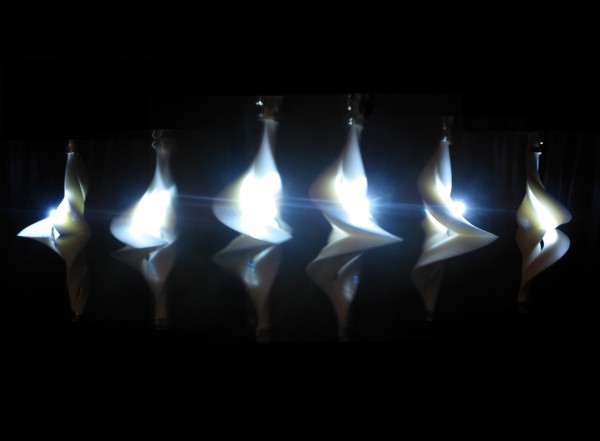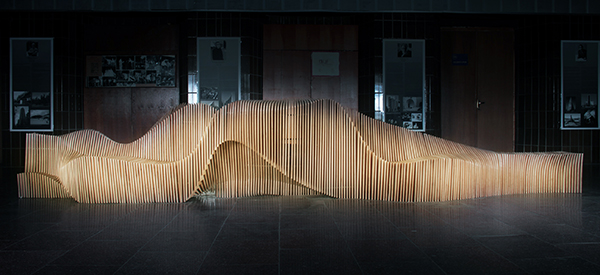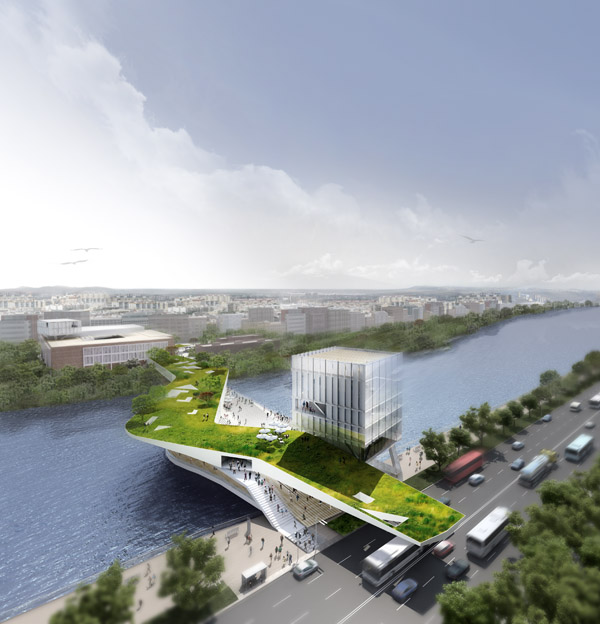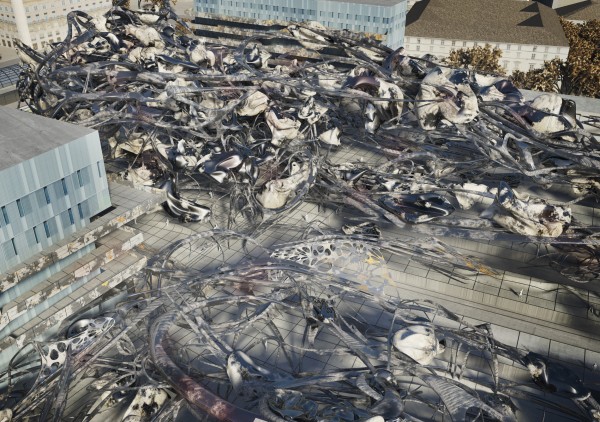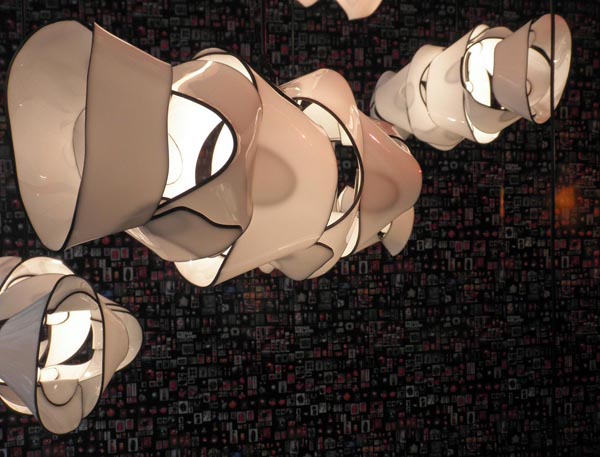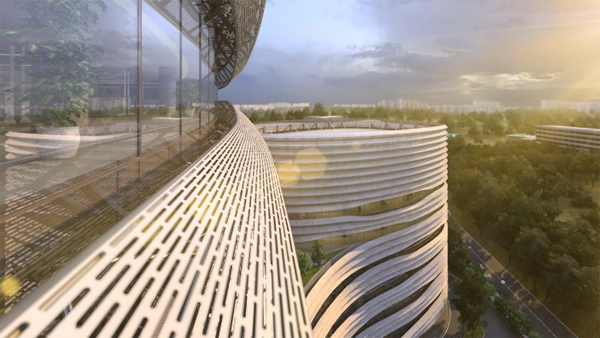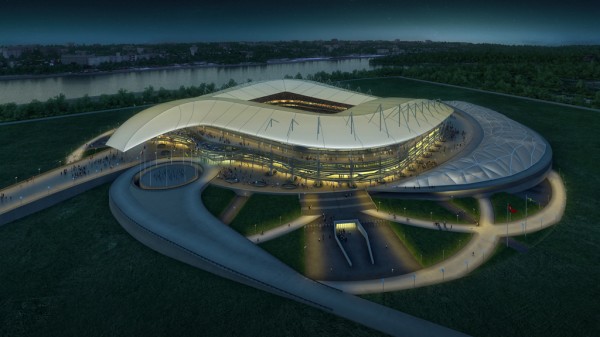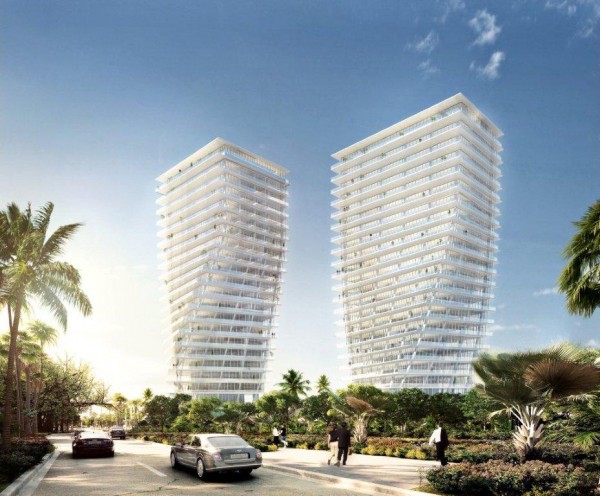
The Grove at Grand Bay residences, located on the former site of the Grand Bay Hotel and just minutes from key areas including the airport, downtown Miami and Coral Gables shall leave an imprint on the South Bayshore Drive community, redefining luxury and breathing new life into Coconut Grove for decades to come. Developed by Terra Group, Miami’s leading real-estate development company, the construction is scheduled to begin in the fourth quarter of 2012, completing end of 2014. Upon completion, the project seeks LEED Certification Silver designation, the first such structure in Coconut Grove.
“Grove at Grand Bay’s impressive aesthetic and unparalleled service are tantamount to the evolution of Coconut Grove and raises the bar to Olympic heights,” Pedro Martin, Chairman, Chief Executive Officer and Founder of Terra Group.
Rising 20 stories over the bay-front, Grove at Grand Bay will showcase 96 expansive residences with panoramic views from every angle as the two towers take off from the ground and clear the surrounding buildings, readjusting their orientation to capture the full breadth of panoramic views from sailboat bays and the marina to the Miami skyline. The interactive movement of the two towers creates a new dancing silhouette on the Grove’s skyline. Read the rest of this entry »

