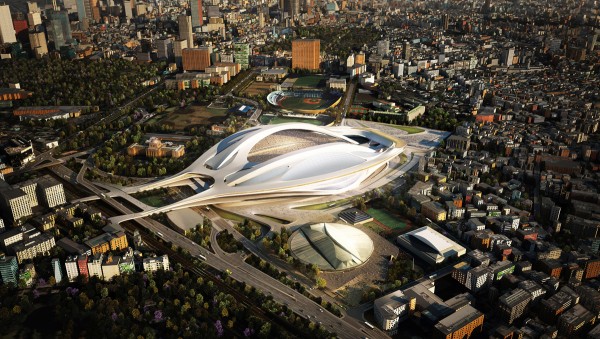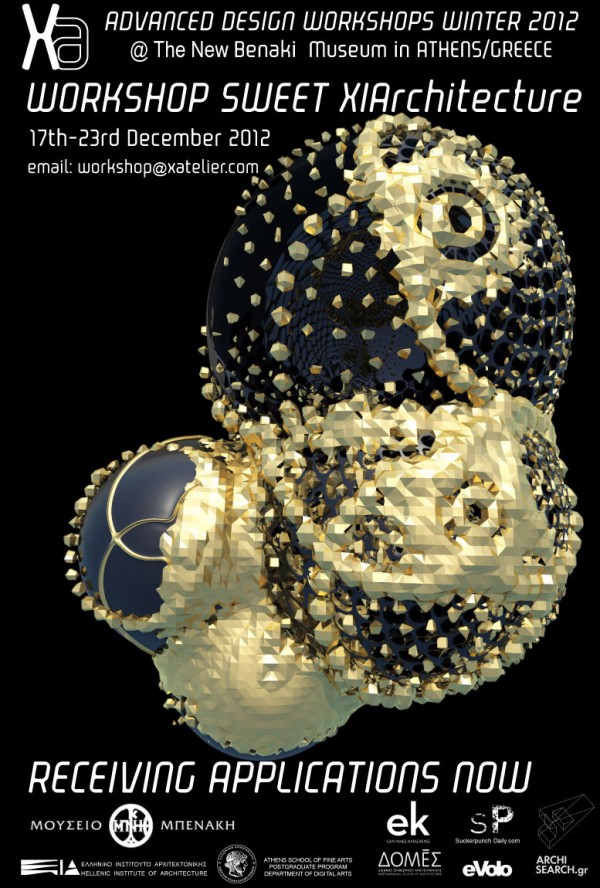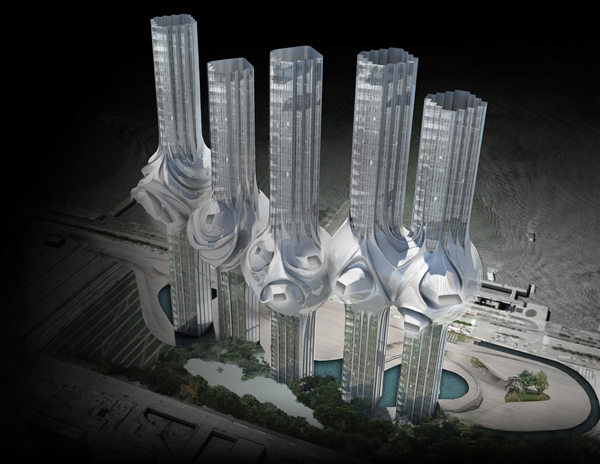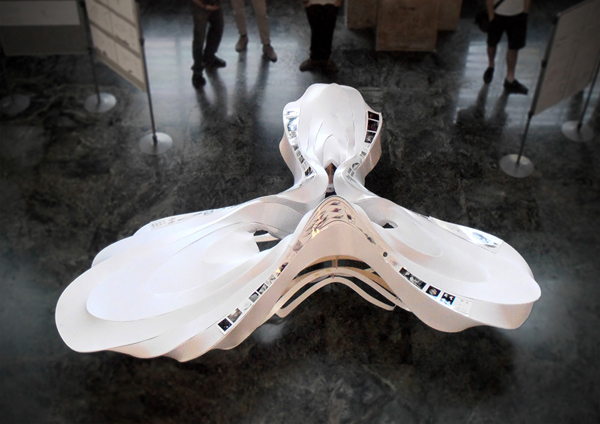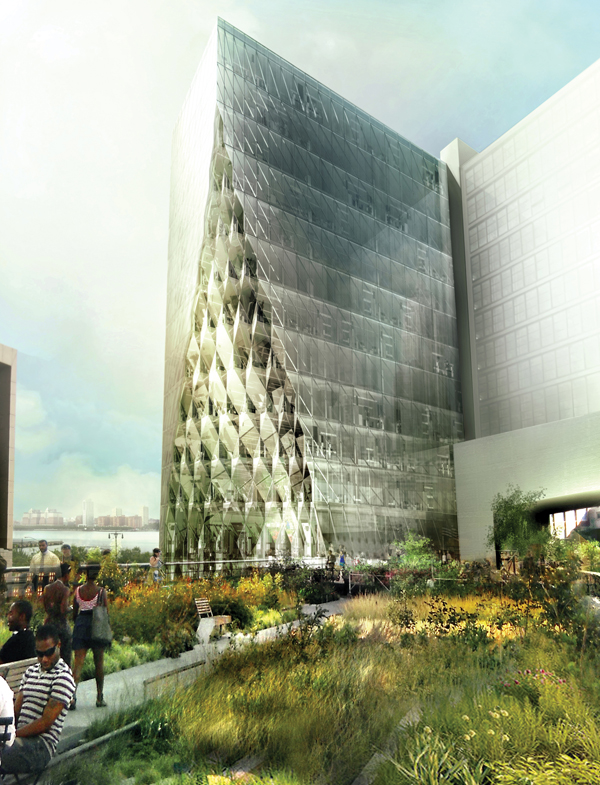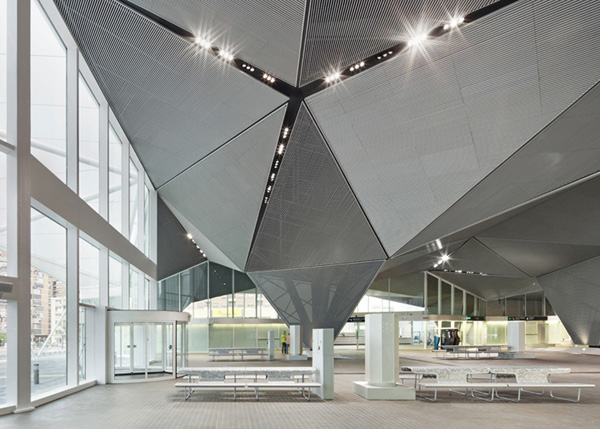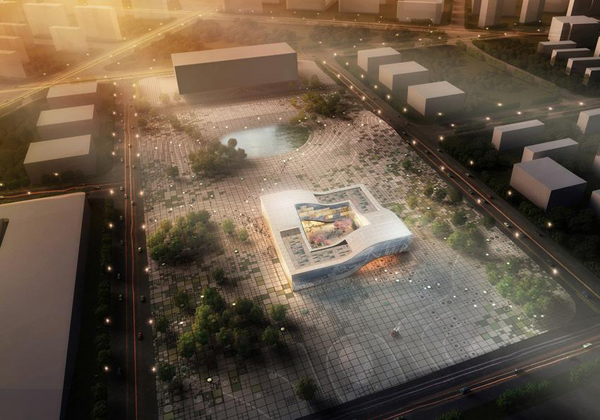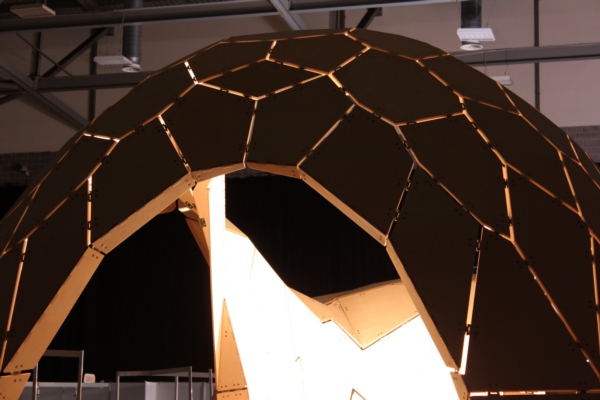Winning the 2012 SCI-Arc’s Gehry Prize with their masters thesis project, Liz and Kyle von Hasseln have designed a unique 3D printing method developed in the SCI-Arc Robot House. Developed in cooperation with advisers Devyn Weiser and Peter Testa, the couple’s Phantom Geometry allows designers to make alterations to the design while it’s being printed, using an UV light projector, a special photo-sensitive resin and controlled robotic arms. Read the rest of this entry »
New 3D Printing Technique Wins SCI-Arc’s Gehry Prize
Zaha Hadid Wins National Stadium of Japan
Zaha Hadid Architects has won the international competition to build the new National Stadium of Japan. The Practice, which produced the London Aquatics Centre for the 2012 Olympic Games, was selected ahead of 45 other international architecture firms for the US $1.62bn development.
The announcement was made in Tokyo by celebrated Japanese architect Tadao Ando, who chaired the judging panel. British architects Richard Rogers and Norman Foster were also judges. Making the announcement Mr Ando praised the fluidity and innovation of Hadid’s design and how it complements Tokyo’s landscape. “The entry’s dynamic and futuristic design embodies the messages Japan would like to convey to the rest of the world,” said Mr Ando at a press conference on Thursday. Read the rest of this entry »
Winter 2012 Advanced Architectural Design Workshop – Athens
X|Atelier is organizing an international intensive workshops of Advanced Architectural Design, part of an ongoing academic research, which introduces participants into contemporary discussions of formal exploration in Architecture and Art, through technical attainment of design and production. Omni(progra)chromatic by X|A is under the auspices of Benaki Museum, the Hellenic Institute of Architecture and the Athens School of Fine Arts. It is an opportunity for architects, students of Architecture and Art, professionals, designers and artists to challenge new territories.
The workshops led by Erick Carcamo and Nefeli Chatzimina -principals of X|A- will be held at the Benaki Museum in Athens 138 Pireos st, with daily meetings from 10am to 6pm.
Our goal is to explore innovative, potential architectural expressions of the current discourse around Form through computational tools (Autodesk MAYA). We will focus on technique elaboration, material intelligence, formal logic efficiencies and precision assemblies as an ultimate condition of design. The workshop will develop and investigate the notion of proficient geometric variations at a level of complexity, so that questions towards geometrical effectiveness, accuracy and performance can begin to be understood in a contemporary setting. The workshop is a discourse based in the use of multi-layered techniques and production processes that allow for control over intelligent geometries, calibration of parts, and behavioral taxonomies, normalizing an innovative held of predictability. We will focus simultaneously in the attempt to negotiate the question of topology vs. typology, odd genus (Greek.γένος) and species within the condition of space and how fragmented surface state emerges through, constituting a potential assembly of parts and quantified normalities. Within this context, our work will turn into design and production each student will operate within an expertise towards intuition by means of software and advancement of the discipline through a precise contemporary understanding of Architecture’s reliance on surface performance, unspecified systems, scale within the scale, mechanical parts and absurd precisions to expand its discourse. Read the rest of this entry »
Formal Hybrid Towers for Manhattan
Creating diverse content within a set of high-rise structures, Alex Lozano and Reynolds Diaz Jr have designed a proposal which continues the trend of inserting commercial activities into the urban tissue of Manhattan’s lower West Side, the principle first established through building the Highline Elevated Park. The amalgam of functions and activities aims at providing a hybrid urban state that combines program, structure, aesthetics, rigidity and flexibility. Read the rest of this entry »
Loop_3 Installation Investigates Mathematical Trigonometric Functions
Using mathematical trigonometric functions as an aesthetic device, Loop_3 installation is a topologically differentiated territory of force fields. With the curvature being its main structural and expressive element, the installation explores the rationality of complex shapes. The project was designed and realized by Loop_3 design team, a group of students of the Faculty of Engineering, Università di Bologna, for the 1st Architectural Biennale of Thessaloniki, entitled “Architecture and the City in South-Eastern Europe”.
Relying the immanent mathematical nature of disciplines such as art, economy, philosophy and others, the installation uses mathematics for tracing systemic paths that create their own expressive language. Read the rest of this entry »
Solar Carve Tower / Studio Gang Architects
For their first New York project, Studio Gang Architects have designed a 180,000 square-foot office tower featuring a crystalline glass façade shaped in such a way as not to interfere with the airflow, light direction and views from the adjacent High Line. The Solar Carve Tower is a mid-rise structure is pending city approval and is planned for completion in 2015. Read the rest of this entry »
Logroño High Speed Train Station / Abalos Sentkiewicz Arquitectos
The new look of the high-speed railway station in Logroño, Spain, conceived by Abalos+Sentkiewicz Arquitectos, seeks to reunite the railway typology with the city and its territory, acting as a unifying force between public spaces, housing and city infrastructure. The new station will, according to the wider redevelopment program, re-establish the connectivity between the North and South of the city and become an important element in providing urban continuity. Read the rest of this entry »
DQZ Cultural Center / Holm Architecture Office
Situated in the city of Daqiuzhuang, about 200 kilometers south of Bejing, the DQZ Cultural Center mimics the marshland topography of the area. Built around a large plaza rich in plant life, the Center combines landscape, vegetation and urban space. The atrium typology of the building is derived from the traditional Chinese square. It the case of DQZ Cultural Center, two opposite sides of the building are lifted, creating two entry points to the courtyard.
The center is designed as a public exhibition and community building, integrating a high variety of programs and functions. The inner courtyard of the building creates a protected lush landscape with cherry trees and terraces, which can be used as an outdoor venue for local theater and festival events. The central exhibition space of the building opens up visually through glass facades to the courtyard connecting the interior spaces with the exterior courtyard. Read the rest of this entry »
PRIZMA High Density Urban Housing in Montenegro / Biothing
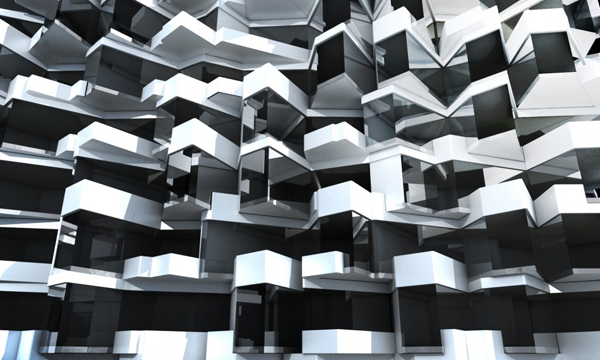
PRIZMA by Biothing, an English Architectural design laboratory, is a fiercely technical attempt at generating an architectural response to the environmental conditions of Budva, Montenegro through the form of high density urban housing. The architectural tectonics of PRIZMA have been designed in order to direct, capture, and maximize environmental elements of the site in an effort to fully utilize the building’s efficiency. The wrinkled, pixelated facade of PRIZMA is designed to increase the square footage of the building’s skin, providing ample surface area for the placement of windows (to maximize views) and solar panels(to collect sunlight). The complex and articulated facade is inspired the architectural fabric of Budva’s Old City, which is largely ad-hoc, small scale, and mixed use, manifesting in an equally complex and pixelated aesthetic. Read the rest of this entry »
Parametric Timber Pavilion
The pavilion designed by Ramboll Computational Design is based on a form-found surface based on a mathematical idealisation of the traditional Antoni Gaudi or Frei Otto approach but modified to a more realistic form using our original research. The shell is discretised into a planar three-valence mesh using an innovative algorithm, thereby allowing the free form surface to be constructed with flat panels. These panels are connected with custom made stainless steel hinges and the structure works as a fully pinned structure with no bending capacity between the panels. The structure is designed to withstand accidental loads, self-weight and additional dead loads, such as lighting fixtures. Edge stiffeners resist buckling of the free edges. Read the rest of this entry »


