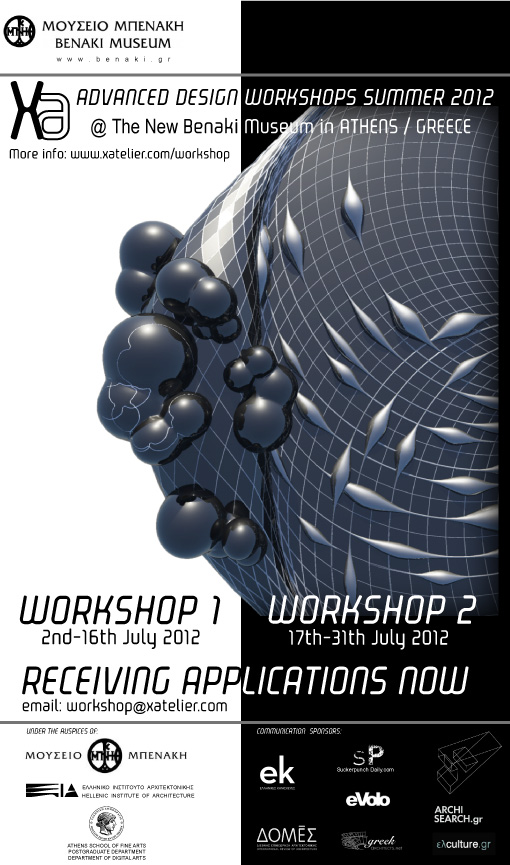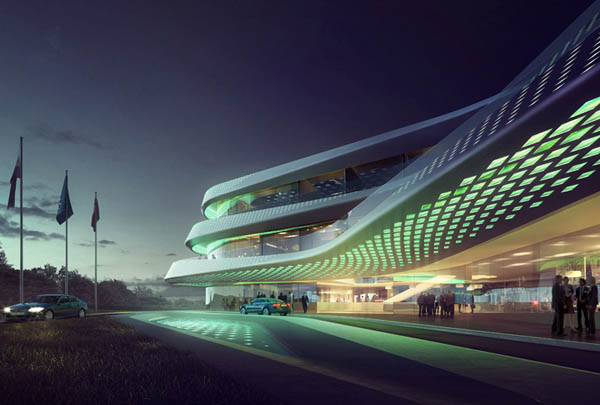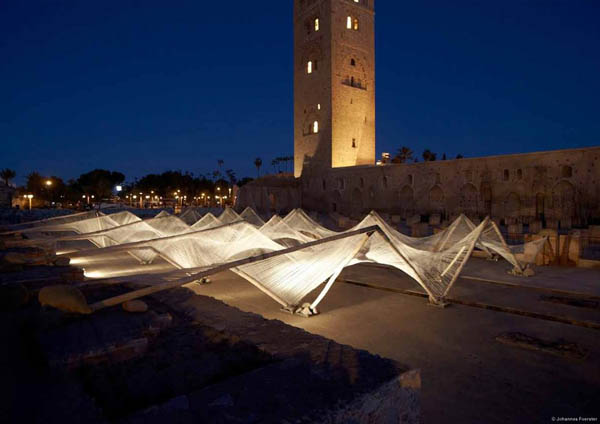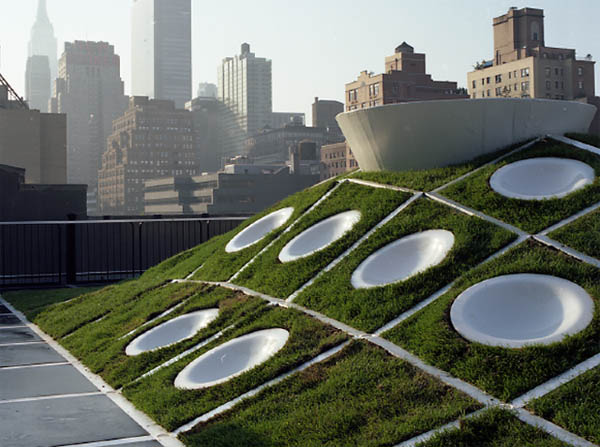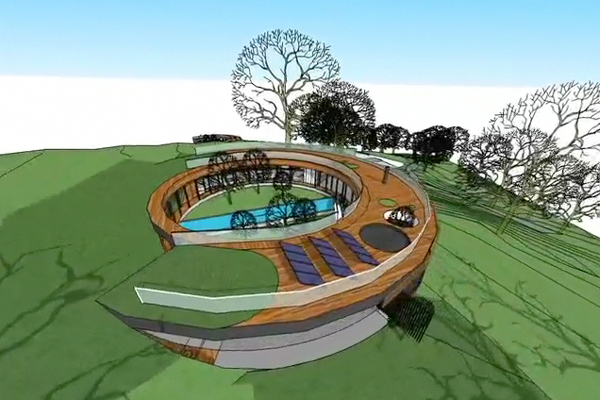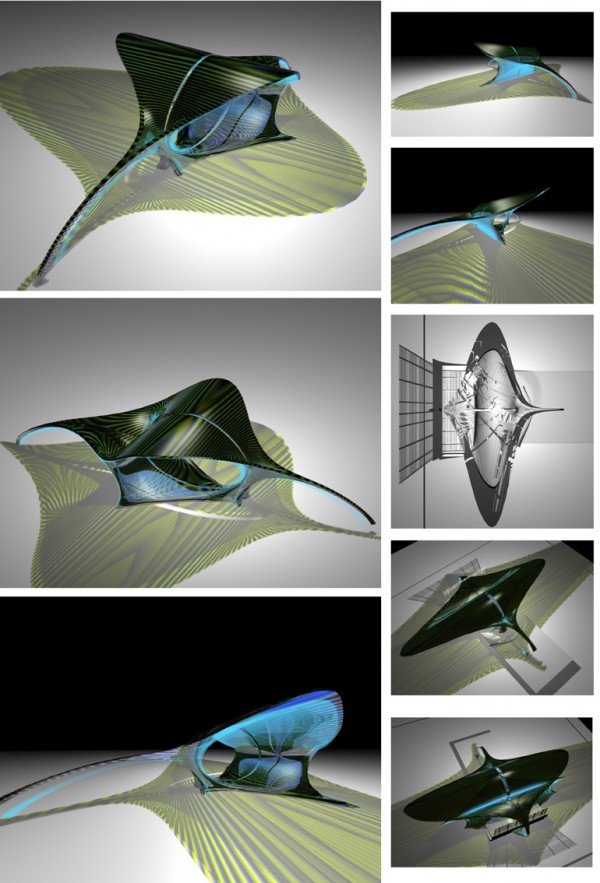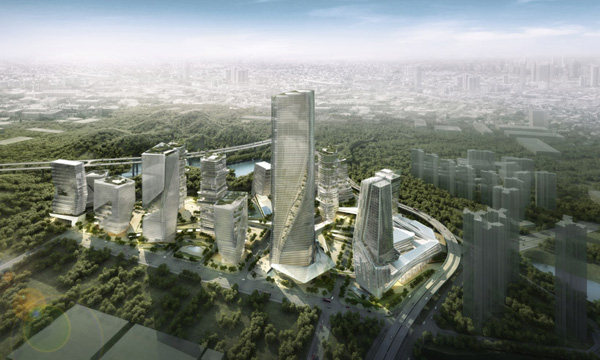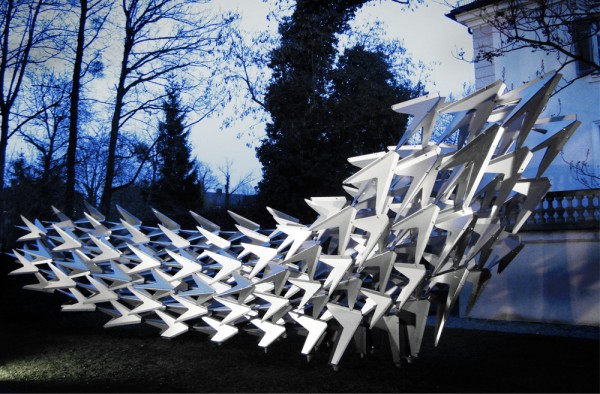X|Atelier is organizing an international intensive workshops of Advanced Architectural Design, part of an ongoing academic research, which introduces participants into contemporary discussions of formal exploration in Architecture and Art, through technical attainment of design and production. Omni(progra)chromatic by X|A is under the auspices of Benaki Museum, the Hellenic Institute of Architecture and the Athens School of Fine Arts. It is an opportunity for architects, students of Architecture and Art, professionals, designers and artists to challenge new territories. Read the rest of this entry »
Advanced Architectural Design Summer Workshops in Athens / X-Atelier
Green Climate Fund Headquarters / LAVA
The “ecological model project” designed by LAVA is a proposal for the ‘Green Climate Fund Headquarters’ in Bonn, Germany. The future structure will be situated along the rhine river within walking distance of several system departments, including the federal ministry for the environment, nature conservation and nuclear safety and economic cooperation and development. With a design inspired by the setting in the Rhine valley, and with curvilinear forms, nature light wells, roof top gardens and a large sunken terrace for the restaurant, the three-level structure will comply with the latest energy and building ecology standards, meeting the highest demands in terms of sustainability (German Gold Certificate), ecology and energy efficiency.
Besides functional offices with state-of-the-art office technology, planning includes an access and logistics area with security controls and a visitor reception zone, an auditorium, a conference room, a canteen/cafeteria and an underground car park. The Fund will provide input on the functional division of areas to create optimal working conditions. Read the rest of this entry »
Loom Hyperbolic Installation / Barkow Leibinger Architects
Attempting to assume a fresh approach to digital fabrication, the project combines indigenous, traditional craft techniques of Marrakech with current algorithm software programming. Traditional Moroccan weaving techniques are used to render physical the forms designed in programs such as Rhino and Grasshopper. The process is, as the architects state, a nonlinear one, going back and forth between the physical and the digital.
The Moroccan weaving technique involves a wood frame loom and a process of organizing wool or cotton yarn into an array of linear lines of yarn warped through a loom weaving and tying in order to produce a woven fabric surface. The frame of the loom is recognized as a deployable architectural element, holding the yarn in place as a series of parallel lines that form a surface. These surfaces are actually three-dimensional volumes stretched over a series of fixed frames. The ultimate site for our work, the ruin at the Mosque Koutoubia, informs and locates the proposed project and establishes a scale for the work. Read the rest of this entry »
MINI Rooftop for Creative Use of Space / HWKN
The project was designed as a temporary event space, located on a roof in NYC. Part of the MINI’s “Creative Use of Space” campaign, the project was designed and its construction oversaw by architects at HWKN. It is heightened by the design elements characteristic of BMW’s Mini Cooper cars.
The roof combines natural and artificial elements. An organic hill is suspended in an abstract architectural grid. The design is a collection of elements that punctuate the ubiquitous grid: a grassy lounging hill with seating dimples and performance stage, a speakers’ platform embedded in a large scale existing billboard, a lighting tower to cast light on the space and to act as a visual icon on the skyline, and a panorama bar overlooking the Hudson River. The floor is animated with a LED carpet that turns the surface into a programmable horizontal billboard. At an architectural scale, objects like the bar, hill, platform, and light tower float within the grid pattern of the light carpet. Read the rest of this entry »
Circular Mt Macedon House / Andrew Maynard Architects
Fashioned by a simple circle Andrew Maynard Architect’s Mt. Macedon House is currently under construction near the town that the home derives its name in Victoria, Australia. Incorporated into the wooded landscape the home’s geometry grows out of the hillside keeping it from being walled off from its environment. The landscape adds variety to the circular form as well which provides elevated views throughout the main living floor. The home’s open expanse to a central courtyard, divided by a lap pool in the center, articulates a recreational and social presence as each space can see and been seen from the rest of the home. The interior floor plan, with bedrooms to one side, kitchen and living in the middle and office and garage on the opposite end is egressed by an inner path lining the courtyard. The total effect is one of relaxation. Read the rest of this entry »
Dream Downtown Hotel in New York City / Handel Architects
The 12-story boutique hotel is located in the Chelsea neighbourhood of New York City. The building was designed by Handel Architects as a conversion of the main annex of the existing building into the Dream Downtown Hotel.
Along the 17th Street exposure, the sloped facade was clad in stainless steel tiles, which were placed in a running bond pattern, refering to the original mosaic tiles of the Union building that once occupied the site. New porthole windows were added, one of the same dimension as the original and one half the size, loosening the rigid grid of the previous design, while creating a new façade of controlled chaos and verve. The tiles reflect the sky, sun, and moon, and when the light hits the façade perfectly, the stainless steel disintegrates and the circular windows appear to float like bubbles. The orthogonal panels fold at the corners, continuing the slope and generating a contrasting effect to the window pattern of the north façade. Read the rest of this entry »
Elevated Theatre for NYC
The site is located at the western part of midtown Manhattan NYC at the present Hudson Yards MTA rail tracks. The site is the focal point of the regeneration of the High Line Elevated Park and finishes the long history of misuse of one of the masterpieces of 20th century heritage. The position of the site on the NYC map lends itself to becoming a stitch between different neighborhoods and the Hudson River, and being transformed into an invigorated cosmopolitan center with a direct view of NYC’s landmark Empire State Building and the midtown business district. Read the rest of this entry »
Piezoelectric Playground: The Interactive Lumia Canopy in Pioneers Park Belgrade
The Piezoelectric playground is a temporary structure designed by Margot Krasojevic for the Pioneers park in Belgrade, Serbia. It will be used as a bandstand and playground.
The canopy is a hyperbolic structure which folds in on itself draining rain water into the pool directly underneath it which diffracts light (acting as a prism) further magnifying the activities within the canopy structure. Movement agitates the semicondcuting piezoelectric crystal disks which as a result generate an electric current within the structure itself, this voltage controls the holographic glass clad canopy and optic fibre light projections choreographing a series of patterns which illuminate the immediate context according to the music or events occurring within the canopy. ; with the possible use of vibrating piezoelectric crystals releasing hydrogen and oxygen from the water molecules, piezoelectrochemical effect, supporting the hope that energy can be used to generate power from any structure which vibrates and produces noise, from passing traffic, children playing etc. Read the rest of this entry »
Galaxy Yabao Hi-Tech Enterprises Headquater Park / 10 design
The project attempts to integrate rural landscape and the city. Located in the fast growing city of Shenzhen, in China’s Guangdong Province, the Galaxy Yabao Hi-Tech Enterprises Headquarter Park covers an area of about 65 ha. It is a complex comprised of 18 high-rise towers, a 5 star hotel, 3 service apartment towers, 3 residential towers, a shopping mall and a 32 ha park. In order to introduce nature as a strong element in space, the architects at 10 design decided to pull off the tower facades to allow for vegetation to grow up the sides of the buildings. Mounted on the western facades are the algae tubes. The strips of vegetation, climbing up the towers are transformed into rooftop gardens, reducing the heat-island effect. Read the rest of this entry »
Parametric Designed Pavilion: The Swarm
After five months of intensive design work and two weeks of building-up, on 29th of March the exhibition of THE SWARM – a Parametric Pavilion – took place in the outdoor area of the Bavarian Chamber of Architects in Munich. The main exhibit is a sculpture out of Alucobond which is 4 meters high and 15 meters long. Its shape describes an abstract swarm of birds.
The idea of THE SWARM was born on the new chair of Emerging Technologies at the faculty of architecture of the Technical University of Munich. The first concept made by Magnus Möschel was selected within an intern competition in the summer semester 2011 while the time of visiting professor Charles Walker. In the following semester, the students Sabrina Appel, Max Langwieder and Sascha Posanski developed the project and transformed it into a real building. They were supervised by the assistents Nadine Zinser – Junghanns, Moritz Mungenast and Wieland Schmidt. Read the rest of this entry »

