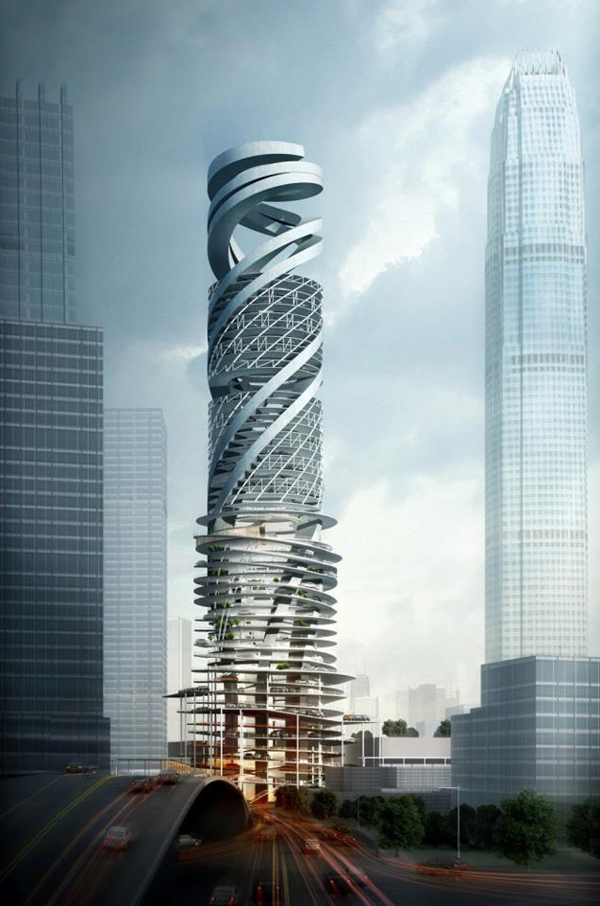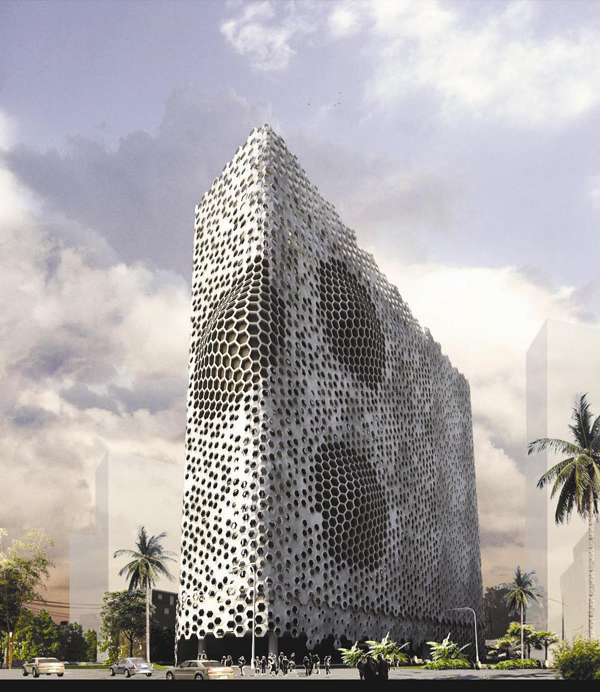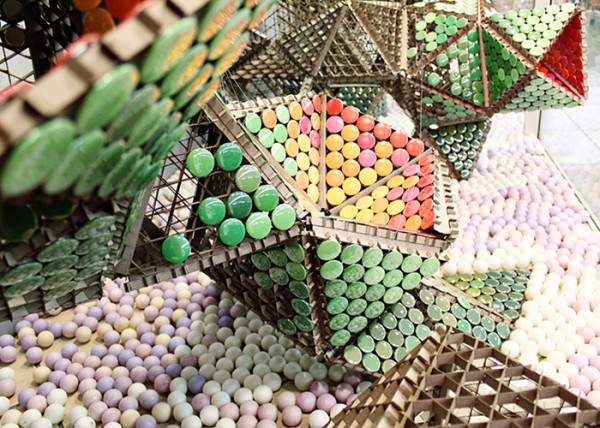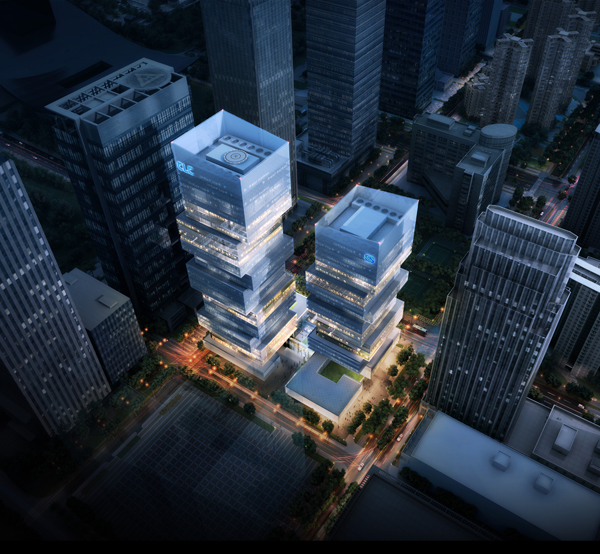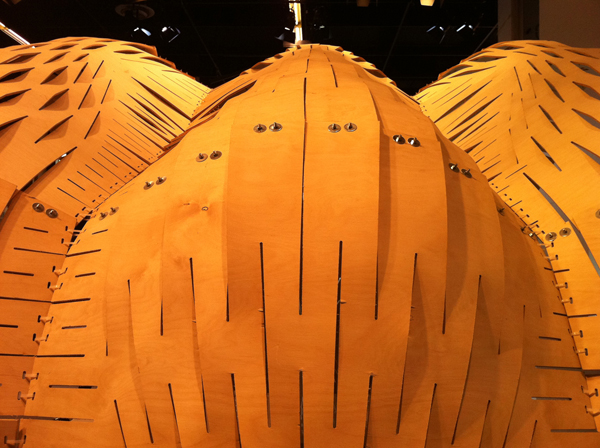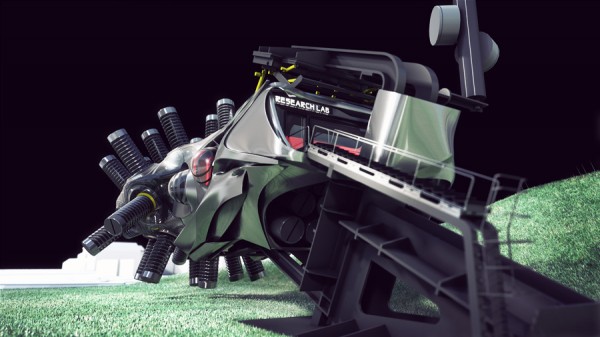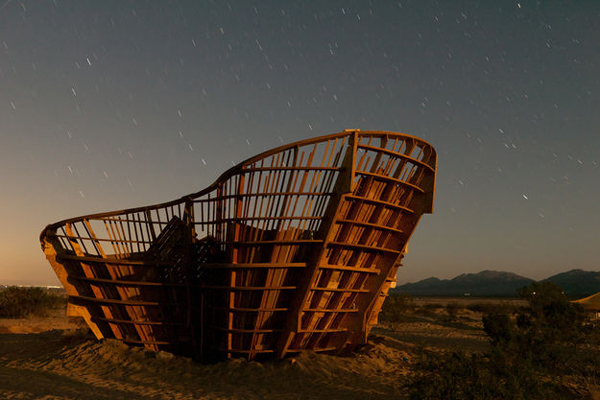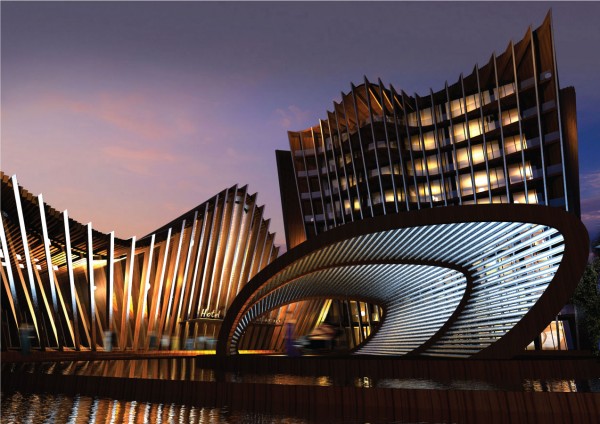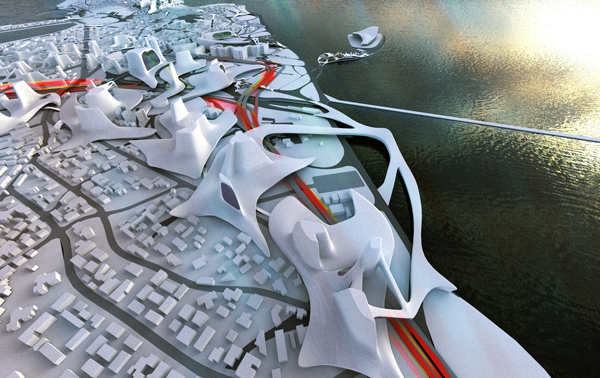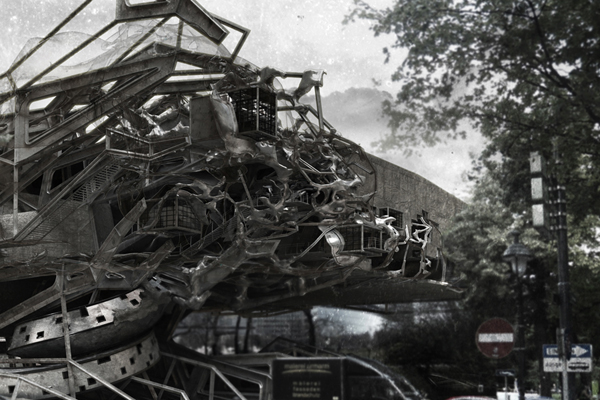Winning the Hong Kong Alternative Car Park Tower Competition, the proposal attempts to integrate the Hong Kong City hall, the second-floor pedestrian system and the streets on the second floor. It provides a network of public spaces with atriums and multifunctional areas placed at the top floor, along with great views of the Victoria Harbor and Kowloon. Designed by Mozhao Studio, the Car Park Tower is a public building, transforming the typical parking facility into an urban landmark. Read the rest of this entry »
Alternative Car Park Tower / Mozhao Studio
Parametric Designed Transformative Facade for Mumbai School / Sanjay Puri
The building is located in a densely populated residential part of Mumbai, with hight desity ranging from 7 to 15 stories. This height regulation governs the development of the entire neighborhood, including the school site. In order to create privacy in the school spaces and make the building more efficient, designers at Sanjay Puri Architects introduced a second skin of hexagonal modules encompassing the entire building. The modules have small openings on the southern side to reduce heat gain into the building while providing cross ventilation since the sun during most of the year is on the southern side in this location while southwest breeze blows throughout the year. Towards the northern side, with indirect sunlight, the hexagons are like truncated pipes moving in and out and creating additional usable spaces for sitting, playing or reading as extensions to the open spaces on each floor. Read the rest of this entry »
Pin-plant Installation Created with 5000 Colored Buttons / Design With Company
Pin-plant is an installation designed by Stewart Hicks and Allison Newmeyer from Design With Company like a series of experiments – an examination and interpretation of humanity through anthropomorphism and color. Finding the fantastic in the systematic. What do our desires to personify computer parts express about us? It all began with an old computer motherboard. At first it was a city scape, then a vast mechanical microcosm, with circuits leading this way and that- a garden of forking paths if you may- immediately immense and endless. Aggregating in intense exchanges of information- where color became landmark and organization revealed a scale of part to whole most basic in its arrangement, yet complex in possibility. It’s efficiency a testament to its time. Technology of foreign pieces. But what did we want to do with it? We wanted to give it life to understand it. Aestheticize it until it could be more than a commentary on the mechanics of things. Through sculpture, the conventional exformative connections are disconnected. Read the rest of this entry »
Two Towers Proposal in Shenzhen / Saraiva + Associados
“The Two Towers” proposal by Saraiva + Associados in partnership with IDU (International Design Union) and Tianhua aims to resolve in an equal form all the variables in this intervention, creating a strong landmark building that is generous and practical in is form and that can fully embodies modernity, strength, development and eco-friendly. The main idea was to give the two towers a strong sense of responsibility and a modern language – both financial institutions well differentiated yet sharing a common global image.
Sitting in the CBD and administrative/cultural center of Shenzhen, this project reflects the study of the city’s history, geography and ecology in an integrated development, respecting both urban planning and the stipulated program. As a response, the design reunites two different buildings that would combine into one unique and harmonic force, materialized in an architectural built mass that is fragmented into several blocks. These combined groups of blocks arise from the podium, the strongest piece that connects the buildings to the ground and surrounding environment. Furthermore, the external square highlights the unique entrance to a main, shared, lobby that will then connect to two different lobbies for each company.
Its exterior image follows the idea of a modern, sober and contemporary group of buildings with ample glazed surfaces, interspersed with mesh elements, in a balanced composition of volumes and surfaces. Read the rest of this entry »
Expandable Surface Pavilion
The project was created for the recent SPOGA furniture design exhibition in Cologne, Germany and is part of an ongoing research into Expandable Surface Systems, which began in collaboration with the Emergent Technologies and Design Programme at the Architectural Association. The project was designed, fabricated and mounted by the designers.
The design manifested into an exhibition and meeting room pavilion that explores complex geometries generated by simple cut patterning in sheets.
To realize the built structure, the team underwent extensive structural and geometric digital analysis to understand and anticipate the reaction between the material and pattern. A system of mathematical relationships were derived to control found material properties digitally. This iterative process was then scrutinized and revised by findings resulted from structural analysis. The ability to understand material properties from the standpoint of geometry lead to the success of the project. It was a great lesson for the designers to learn from the material – this feedback was the guiding factor in the design process. Read the rest of this entry »
Nanjing Vegetation Laboratory: Robotic Architecture
Nanjing Lab is a vegetation laboratory located in the historical district of Nanjing. Different from the traditional vegetation lab, which focuses on the attributes of the plants themselves, the purpose of the Nanjing lab is to test the plants’ behavior inside Nanjing city, for instance, the plants’ reaction to the the city’s polluted air and dust.
Therefore, the design focuses on being able to control the plant’s interaction with the outside. In order to do this, different plant species are put into separate containers which protrude from the main volume of the building to the outside environment. The containers provide the ability to let sun light come through and control the amount of air that passes through. At the same time, the form of the landscape around the building creates different levels humidity and solar conditions around the building, allowing the containers to interact with a diverse environment. Read the rest of this entry »
Yucca Crater: Synthetic Earthwork / Ball-Nogues Studios
Using the desert near Joshua Tree as a backdrop Ball-Nogues Studios have installed what they call a synthetic earthwork which hides a swimming pool inside. The project is part of High Desert Test Sites, an art project which “generates physical and conceptual spaces for art exploring the intersections between contemporary art and life at large.” The parametric bowl Yucca Crater is 30 feet tall and egressed by ladder. Visitors transverse the swimming hole, which bottoms out 10 feet below grade, by a series of rock climbing hand holds.
The wooden frame was re-claimed from a previous art project’s form work which was originally intended to be supplies for this piece, something the artists termed as “cross-designed”. The plywood is stacked and cut in sections, slotted into the ribs to create a bowl. Plywood strips skin the interior, like a ship hull in reverse. Read the rest of this entry »
Hotel Liesma Inspired by Music / Jevgenijs Busins & Liva Banka
Proposal is designed for music-themed upscale Hotel Competition in Jurmala, Latvia. It is the meeting point of waves and coast, wind and pine-trees, ideas and people, various music rhythms and audition. Music has the power to stop time. An oasis of peace hides behind the shape of the dynamic hotel like calmness subsists in the deep below the waves of the sea. The hotel is a place where to offload the daily stress, to gain the peace of the soul, the feeling of freedom and harmony with the environment. It is the uniformity with lights and shadows, color tones and textures, forms and sounds.
Architecture of the building is characterized by calisthenics of facades. The basic construction has remained untouched but facade has been changed completely. The facade has a wavy shape with vertical wooden constructions. Hence the classical traditions of architecture of Jurmala have been honored. Wooden materials in various tones and factures are used as the predominant materials in the design. The rhythm of vertical lines of glued pine wood gives the building an appeal as it associates with boles of the wood and embraces the building in the landscape of Jurmala.
Transparent and frosted glass is used in the external design behind the wooden constructions. Hence the external pattern is independent and is characterized by form of free plastics. The musical form of the building has been achieved by using the parametric principles of architecture: both internal and external design is dominated by wavy lines, parametric plastics and rhythmical modeling of bearing constructions. It is of particular importance that wavy design has been achieved by rather simple elements – straight frames which form wavy effects by changing parametrically. Such solution does not increase the costs of building. Frames that change the blocks of rooms of the Soviet building form rectangle to musical, rhythmical form are not there only for decoration – these frames are basic structure for wavy balconies. In this way the spacious balconies do not only allow enjoying the rustling sea, observing the changing colors of the sky during sun sets or simply watching the sun but also serves as natural shading for rooms of lower floors. As well, the frames of the facade form shading hence protecting from overheating in hot summer days. It is worth mentioning that facades that are more open for the sun feature larger balcony extensions than those which are less impacted by the sun. Read the rest of this entry »
New Masterplan for Cagliari, Italy Redefines a Urban Waterfront
Acknowledging that the city is nothing but the product of a myriad network of interactions and emergent flows, re-organized and regulated by a highly evolved system of pattern recognition, the project designed by Gijo Paul George from Studio Toggle aims to find urban solutions for the city of Cagliari in Sardinia, Italy.
Taking fields, nodes and agents as the building blocks of urbanity, the relations and perturbations are mapped, giving rise to generative patterns. Based on this logic, the project strives to find a balance between adaptive non-programmed spaces and typological specificity. The site, SantÉlia has the notoriety for being the badlands of Cagliari. Often this image is exaggerated, contributing to the resident’s hostility to the city and vice versa. This spectacular stretch of waterfront land towards the southern tip of Cagliari happens to be disconnected from the rest of Cagliari due to massive infrastructural figures, which creates canyons in the urban fabric, also due to the negative ramifications arising from a dysfunctional social housing project, from 1970’s.
The project had specific goals including, reconnecting SantÉlia to the rest of Cagliari by colliding the island grids, bringing the city closer to the sea and thus developing the waterfront, revitalizing the social housing and improve conditions and to develop strategic nodes into multimodal urban ecologies. The focus was on de-canyonizing the fabric and overlaying the terrain with a new urban organism, which irrigates the territory and bridges the programmatic archipelago. Read the rest of this entry »
Vienna Concert Hall is an Experiment on the Degeneration of Architectural Primitives
The Concert hall designed by Isaïe Bloch / Eragatory balances on a fine line between sculptural architectural objects and functional monuments, between meaning and use and between the beautiful and the horrific. While the architectonic aesthetic may seem to revolve around a straightforward gimmick, the work is much richer than that. The more you look, the more you realize how many levels it operates on, from its allusions of architectural ruïnification/collapse as in the romantic era to its connections to our current culture of remixes and mash-ups.
Each successive component of the design layers the pragmatic with an evocative spatial experience obtained by degeneration of architectural primitives in stead of the aggregation of complex freeform geometries, which would lead to very linear repetitive spatial experiences. It reorients the visitor toward a new architectural perspective and circulational/functional logics. Read the rest of this entry »

