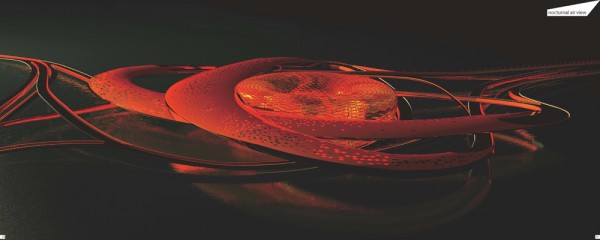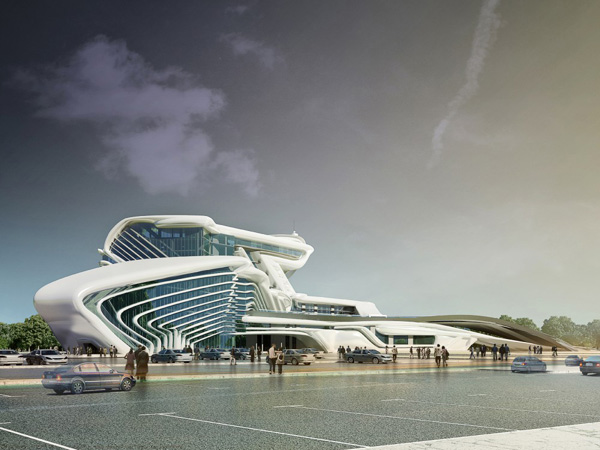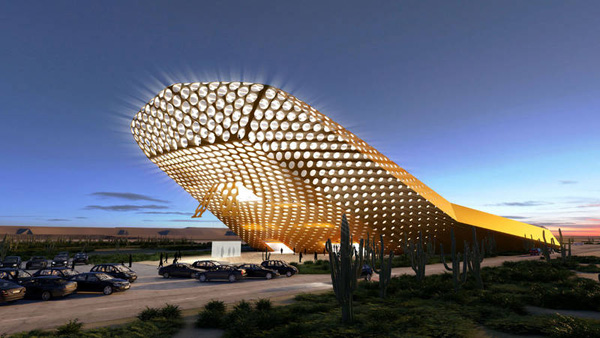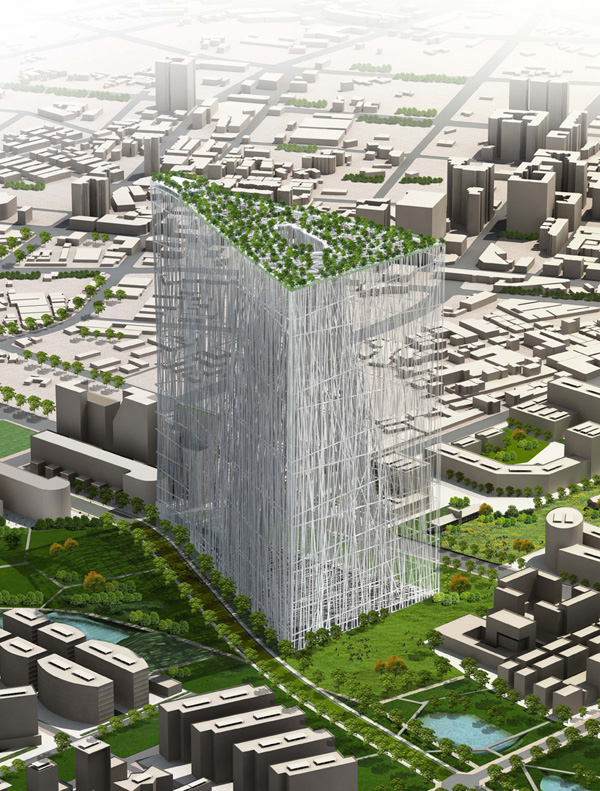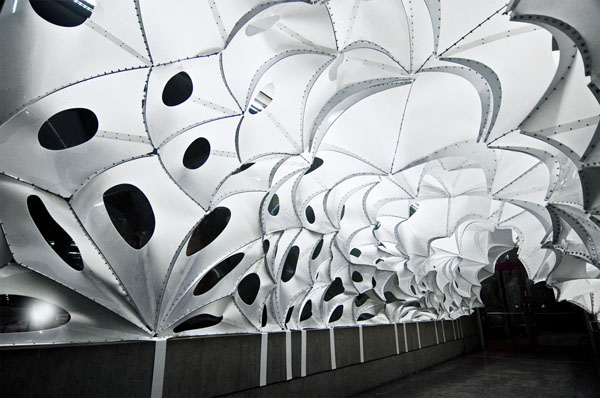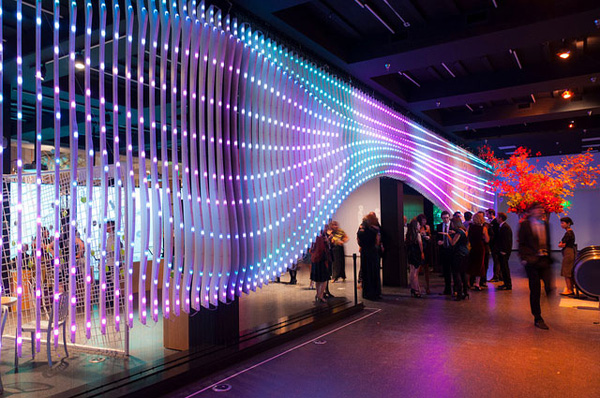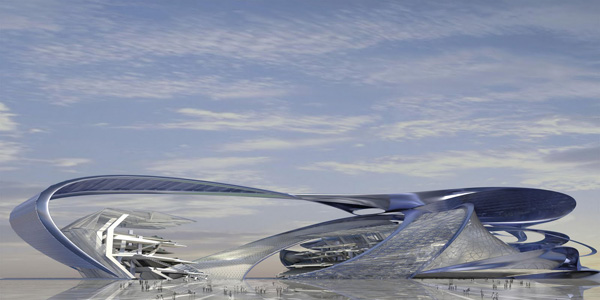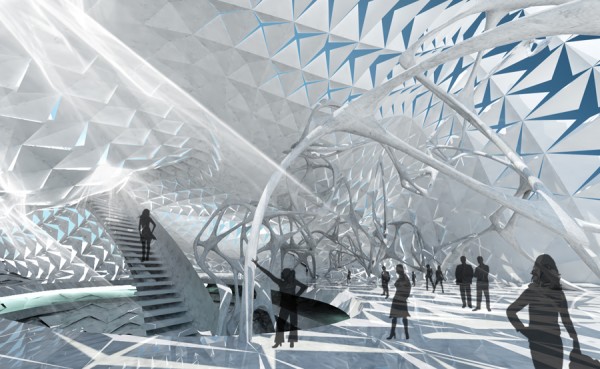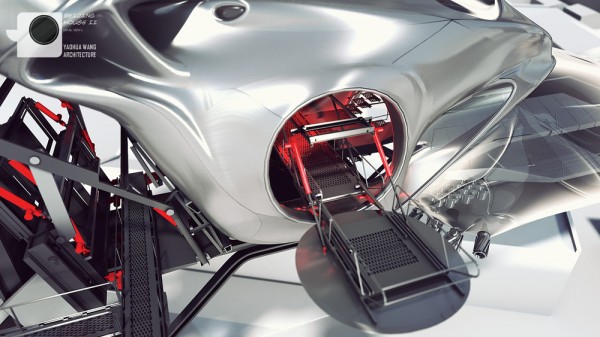As a shining pearl in the Pearl River Delta, Hong Kong connects four places between two sides in China. Its characteristics of identity, interchanging and flexibility are more and more emphasized not only in the future metropolitan context, but also in the role in the historical and political sense that it plays.
We propose to rethink HKBCF as the architecture of air, a geyser of fire, flaming on the moving surfaces of the sea by holistic way.
Initially, as a transportation junction adjacent to HK International Airport, its identities are affected mainly by both the general view approaching the boundary and the vision relationship between the plane and boundary. In terms of this we create voids with landscape inside to emphasize the contrast between the building forms and the figure-ground petal patterns. Second, we explore the formal principles of Chinese traditional decorative knots and paste its inner sense into the architecture. The boundary is not only a space for connecting but a place for emotional intersection but also as a container of flexible functions and complicated circulations. Lastly, flowing transportation route is another key point we seek for. Linear circulation substituted by centrality form smartly separated the two fields of vehicle and pedestrian. Within the nodes, Hong Kong incessantly connects to its motherland and the world. Read the rest of this entry »

