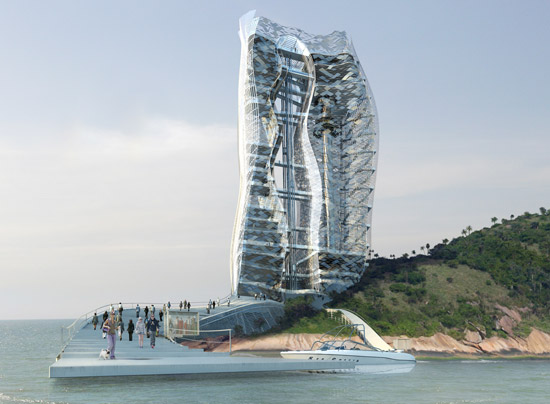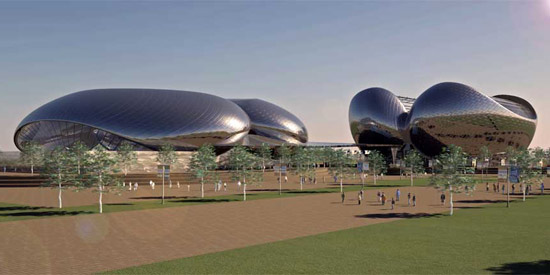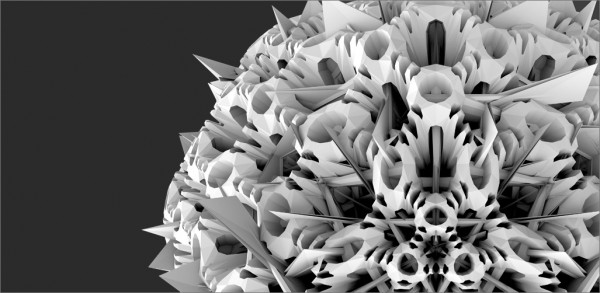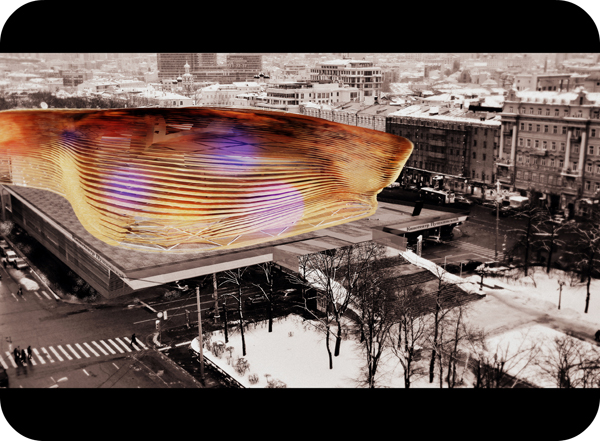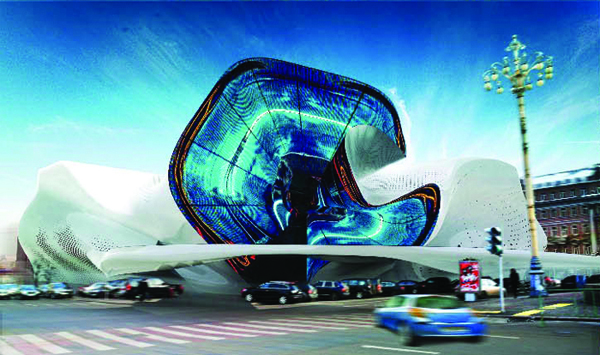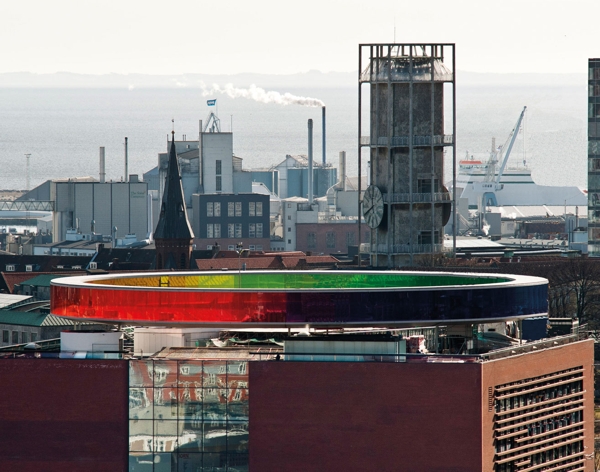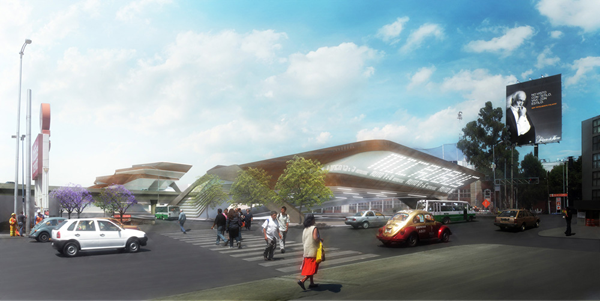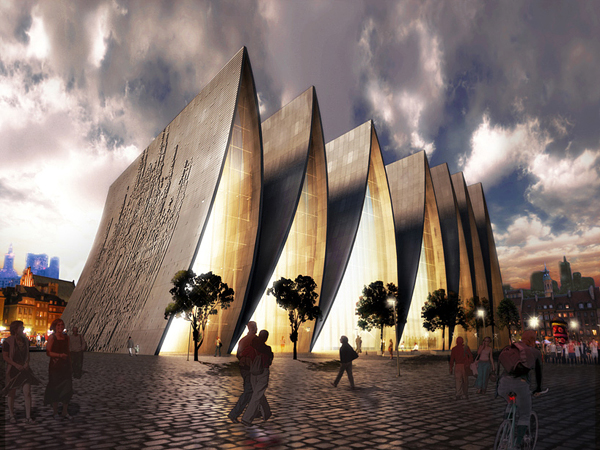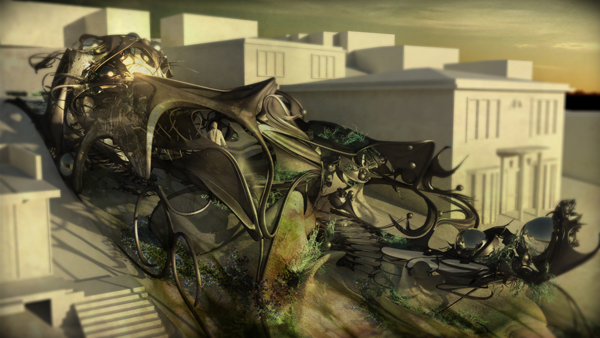Infusing new life to conventional lighthouses, installed to mark dangerous coastlines, hazardous shoals and reefs in and around the sea, Mikou Design Studio has planned a tower to build in the Brazilian city of Rio de Janeiro. Entitled the “Lighthouse Tower,” the mammoth structure is rooted on the island of Cotunduba and makes an arched gateway to the capital city. Accessed through a large jetty from the sea, the modern lighthouse provides enough space for a number of observation points, an auditorium, skywalk, bungee jump platform and climbing tower, together with a gyro drop, cafeteria, souvenir store, urban balconies and multi-usage space. Illuminated with bright (possibly LED) lights, the tower not only looks good at night but also provides a mesmerizing view of the “samba” city.
Lighthouse Tower is a Gateway to Rio de Janeiro / Mikou Design studio
Jimmy Connors Tennis Center in the UAE
Drawing inspiration from the deconstruction of a tennis ball, Foundation Architecture & Design has developed iconic tennis stadium and training academy for the United Arab Emirates, which is named “Jimmy Connors Tennis Center” after the former World No. 1 and one of the greatest tennis players of all time. Transforming the shapes and forms of the dissected ball into giant structures, the new tennis stadium presents an unusual design that will offer excellent facilities to not only the players but the spectators as well. Featuring the shell floating above a podium to allow sheltered movement between the structures, the Jimmy Connors World of Tennis echoes the sport from the deepest core.
Computational Subdivided Platonic Solids / Michael Hansmeyer
The Platonic Solids project by computational architect Michael Hansmeyer explores how a purely operations-based geometric process can generate complex form. Rather than studying the possibilities in combining numerous primitives, this project examines the potential inherent in a single primitive given an appropriate process. It takes the most primitive forms, the platonic solids, and repeatedly employs one single operation – the division of a form’s faces into smaller faces – until a new form is produced. Read the rest of this entry »
Fluid Frames – Pushkinsky Cinema / GloMad
This project, designed by Gabriel Aranda and Alejandro Ramos from GloMad is their entry for the Pushkinsky Cinema Competition in Moscow, Russia. The idea consists in a new skin or façade thought as a sunscreen that works as a barrier between the weather and the original building. The façade is divided in three layers: the original one, a curved glazed one, and the sunscreen layer. The last one works as a gradual transition between the exterior and the interior while creating a horizontal linear pattern. Its appearance will change throughout the day, and when viewed from different angles – it is in this moment when architecture works as interface for reality. This architecture produces different spatial organizations; it does not define space but creates relations between subjects, activities, and flows. Read the rest of this entry »
Changing the Face Competition – Pushkinsky Cinema – Rossiya’s Flourish
The project is an entry for “Changing the Face – Moscow 2011,” a competition for ideas to redesign the façade of the famous Pushkinsky Cinema, located in Pushkin Square, Moscow. Designed by Gijo Paul George and Hend Almatrouk the project attempts to capture the collective memory of the square and cinema and traces the trajectory of events as they unfolded. From conditional order to creative chaos, from propaganda and censorship under the communist regime to the hedonistic extravagance of the new Moscow, the trajectory becomes the generator of form, mutating from rigid geometrical edges to the playful and seductive lines of the hem of a pretty girl’s skirt. Read the rest of this entry »
Your Rainbow Panorama / Olafur Eliasson
ARoS Aarhus Kunstmuseum in Denmark’s second largest city’s is newly crowned with a glass rainbow ring that transforms the cities vista into ever changing hues. Olafur Eliasson’s “Your rainbow panorama” is the final level of the museums symbolic ascension through Dante’s 9 circles of hell in the Divine Comedy. The circle, set above the rooftop, is the crescendo of that journey into light. Measuring 52 meter in diameter and 150 meters long the skywalk is entered from a roof deck. The full spectrum of colors is achieved by sandwiching up to 6 colored sheets in-between two plates of glass. The effect of the circular walk and slowly transitioning changing in color acts as a visual meter of the city view. Read the rest of this entry »
The Mixcoac Exchange – Weaving the urban fabric
The project is designed to exceed the urban requirements of a place of transportation for people associated with the transit hub, but also to offer a space for cultural activities and exchange of ideas and information. The designers, Karli Molter, Eli Linger and Derek Molenaar were particularly inspired by fabric and weaving techniques, circulation and communication networks. The approach is marked by a strong awareness of place, interconnectability of diverse facilities, and the city. Read the rest of this entry »
Strasbourg Cathedral / Axis Mundi
Invited to submit a proposal for a new cathedral for the city of Strasbourg in France, the design team of Axis Mundi engaged in a dialogue with the city’s Gothic heritage. The 2,322 m2 building is composed of a series of unfolded arches echoing vaults of the Gothic cathedrals. The proposal features both subtle and dramatic design characteristics that together create a new and contemporary place of worship.
References to canonical layouts and iconography of classical architecture are made through the ideographic interpretation of the arches. The concrete elements are designed to create volumes of light for the interior. A bas-relief of a digitalized abstraction of a Gothic cathedral is part of the east façade and it becomes visible as the morning sun casts shadows on the exterior walls. The continuously repeated arches rest on a submerged “Latin Cross” floor plan. A low grade ramp serves to lead the visitors into the cathedral. The floor plan is an abstraction of a Gothic Cathedral, and is composed of a Latin cross (or cruciform) plan, with a long nave making the body of the church, a transverse arm called the transept and, beyond it, the choir, chancel or presbytery. Read the rest of this entry »
House in Three Acts / Xlab
This project explores and re-examines the conventions of the single family house. Located at 2727 Neutra Place in Silver Lake, it was our intent to not only continue the discourse that was started during the Case Study Houses era, but to simultaneously push past the typologies that were developed by way of adopting a mutation strategy that converted type into species. This allowed for the design to develop in three phases; the project follows the narrative of a couple as they are married, separated, and finally, deal with the aftermath of an earthquake. These three key moments signify the evolution of the House as it adapts to its social and environmental surroundings. Read the rest of this entry »
Rotating Mangrove Towers – New Indonesian Sustainability
Designed by Agung Mahaputra, Andika Priya Utama, Arief Aditya Putra, Dely Hamzah, Nidia Safiana, and Rahadi Utomo, the proposal offers a unique way of integrating densely populated architecture into the natural environment of Northern Jakarta. The site is surrounded by mangrove forest whose delicate ecosystem is left without an undue footprint. The idea consists of two asymmetrical towers that rotate to get the beautiful vista while capturing sunlight from morning to midday. A corridor without artificial air conditioner encircles each floor. The corridors serve as a barrier between the sun’s heat and the workspace. They absorb the heat gain while allowing light in thereby reducing the dependence on electricity for artificial light and air in the buildings. Read the rest of this entry »

