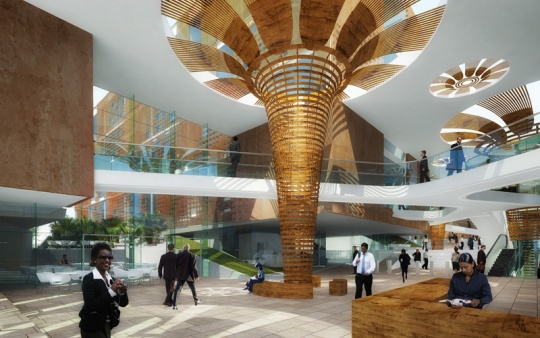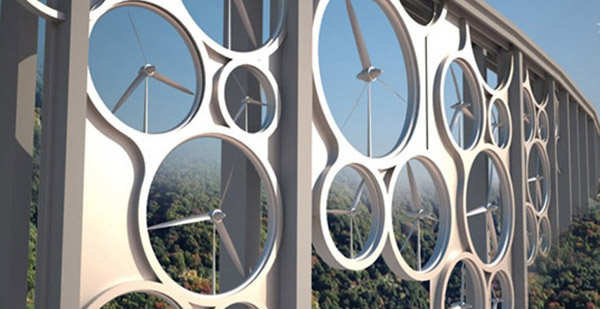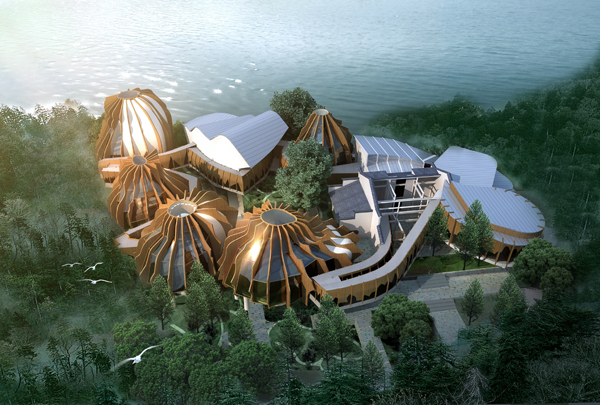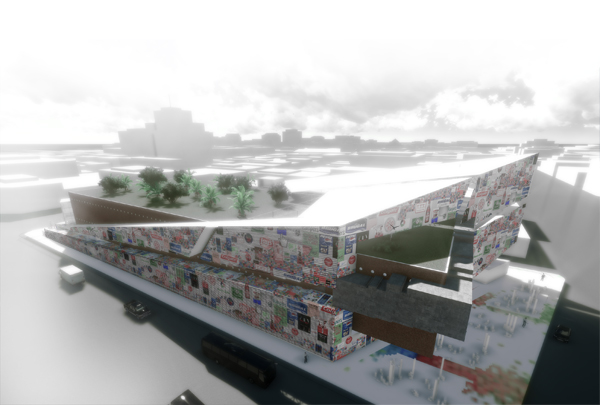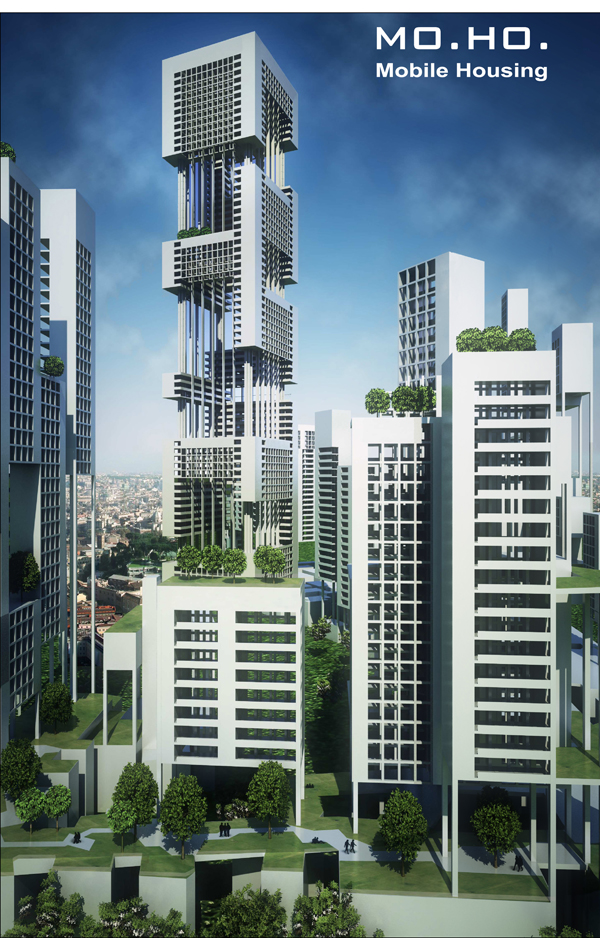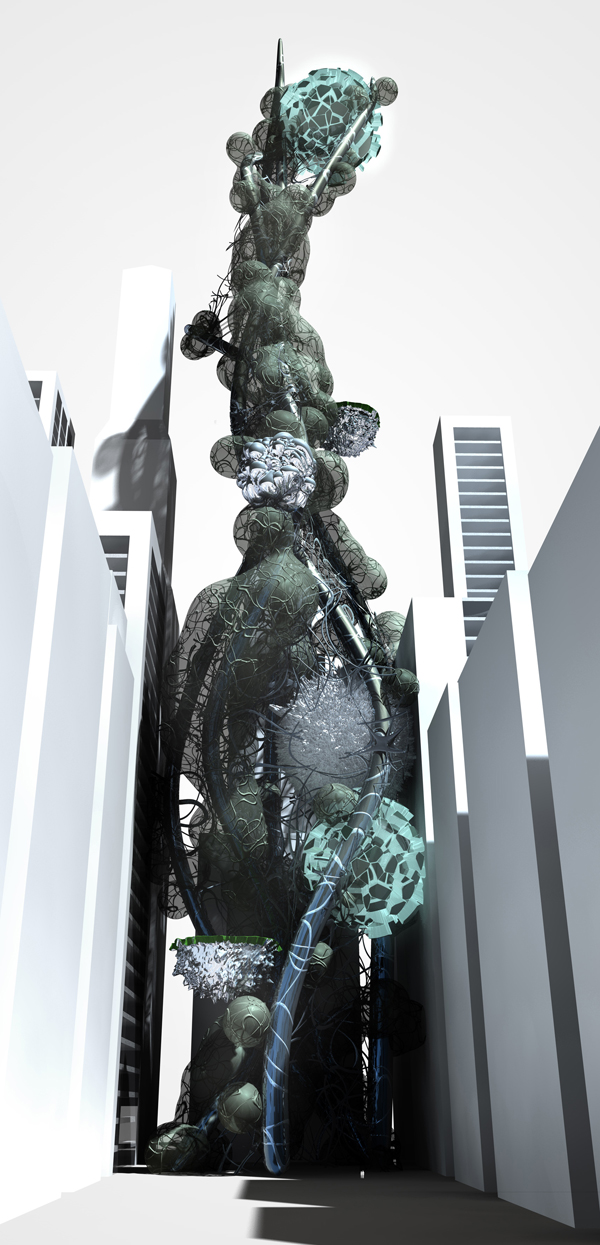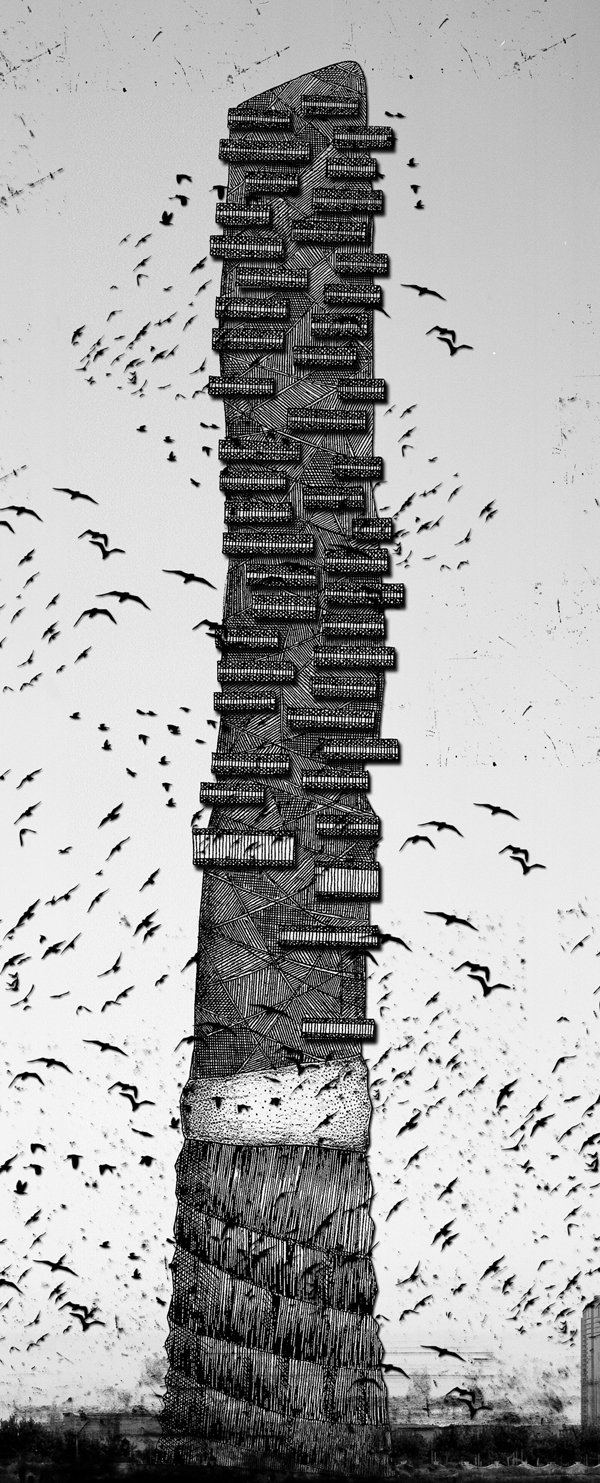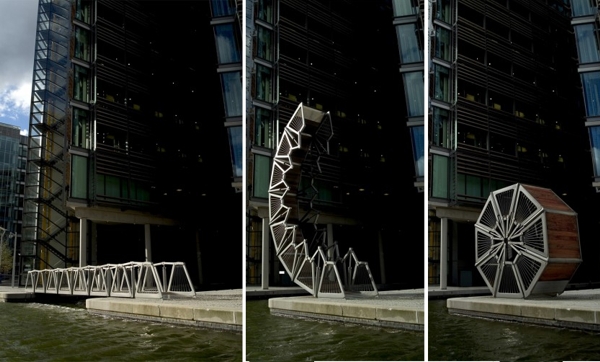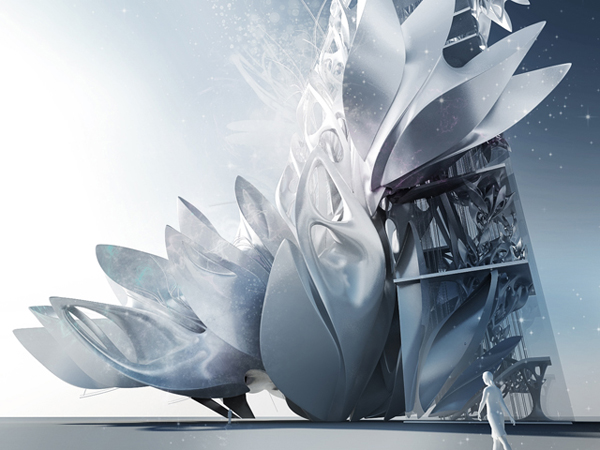In cooperation with BET architects from Ethiopia, Söhne und Partner won the international design competition for Ethiopian Airlines New Headquarter in Addis Ababa. The airline has shown progressive development since its establishment and is now one of the fast growing and reputed airlines in Africa. The new Head Quarter is, therefore, planned to address the need of its growth, dynamic operation and attaining its Vision-2025.
The landscape, being an important part of the interior design, is flowing through and underneath the building. The office blocks are cantilevered above the street level as a floating form. It recalls to mountains, canyons or rocks. Bridges are the connecting elements as a symbol of connecting cultures and nations. Like the landscape is flowing into the building, the lobby itself is floating and rising. Like the landscape is coming into the building, there are always connections from the inside to the outside. You always feel like being in nature. The gardens in between the office blocks are landscaped areas with trees, benches and art sculptures. Read the rest of this entry »

