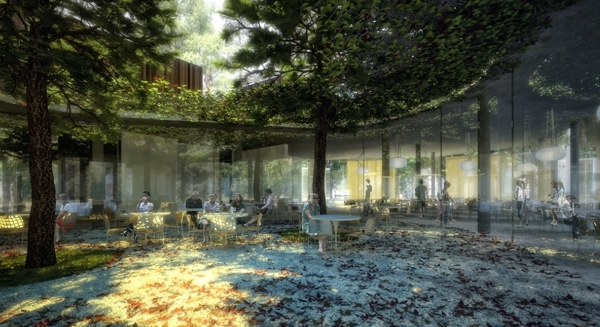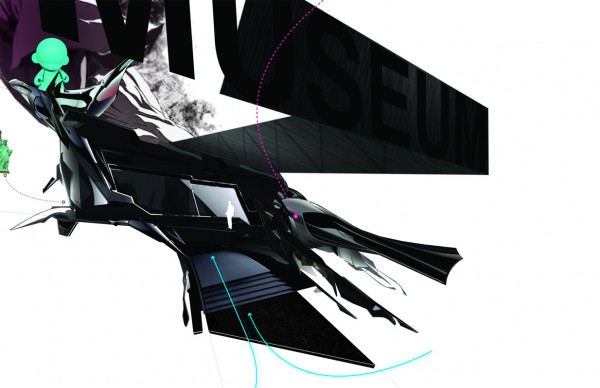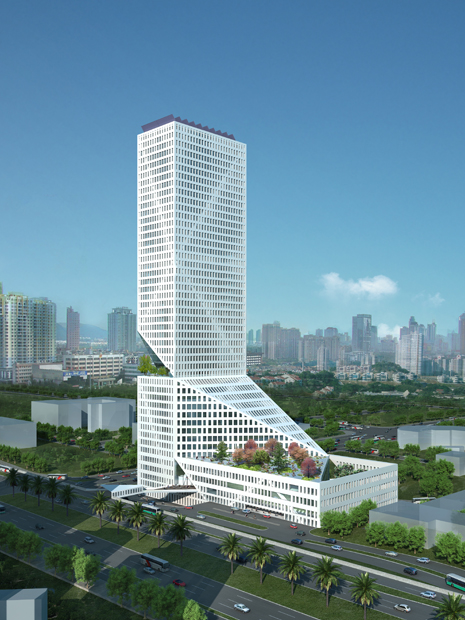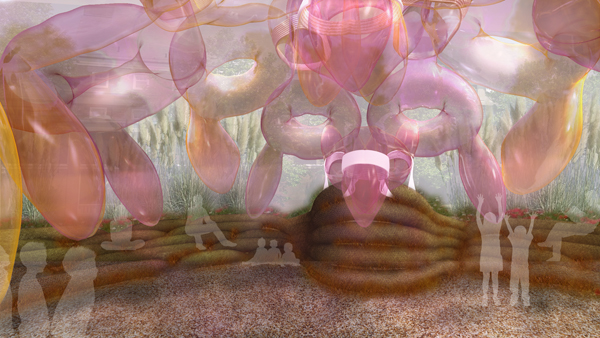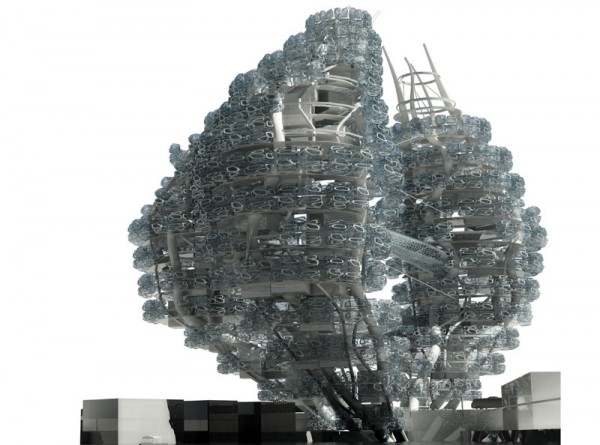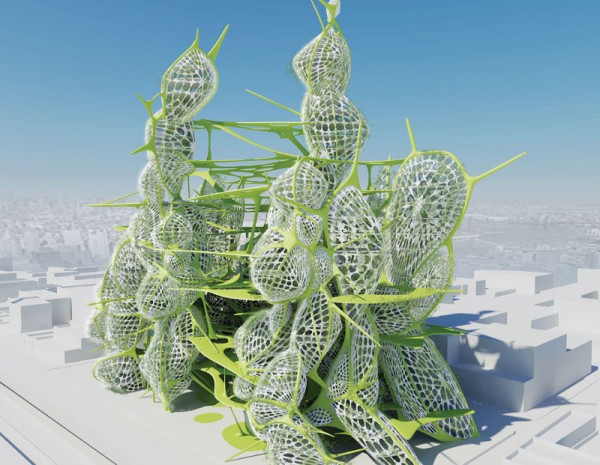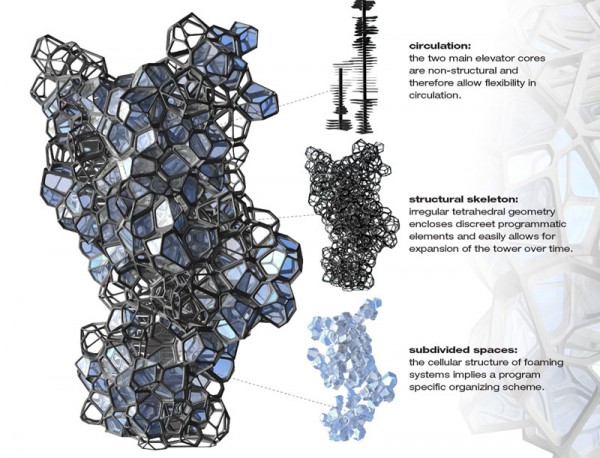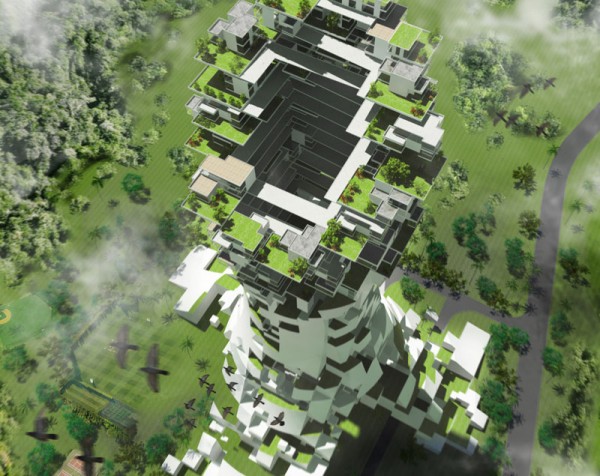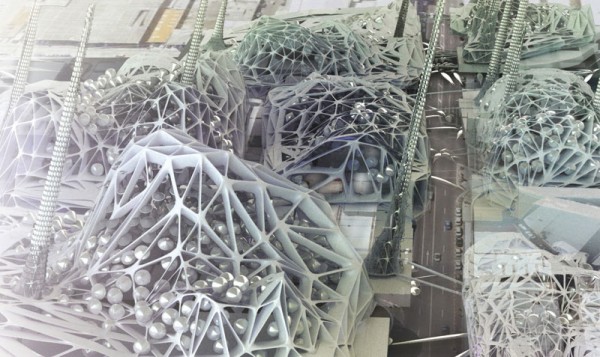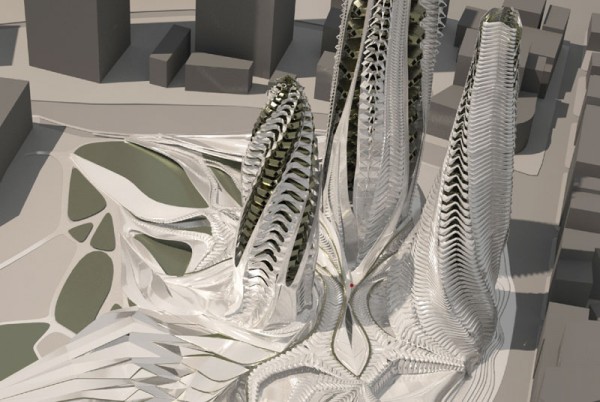The Green Pavilion_Restaurant is a gently placed development on a green field, co-located with the existing mature trees. Located in Zagreb, Croatia, 3LHD Architects took care in carefully studying the existing conditions and designed a footprint built around the exiting canopy and raising the ground to the building’s roof. Two restaurants and a small multi-use space makes up the lower program. Glass walls and doors look out to the courtyard allowing spill over seating outdoors. The building also splits to allow pedestrian traffic egress. The atrium allows light and vision lines throughout the complex and relies on natural breezes for much of it cooling. The persevered canopy and green roof also contribute significantly to reduced cooling needs. Read the rest of this entry »
Green Pavilion_Restaurant / 3LHD
The Mocca Museum Competition / Volkan Alkanoglu
With a culture using computers and graphic interfaces at an earlier age, the sanctity of the printed Comic and Cartoon Art has been all but marginalized. However, given their importance in cultural history and inherent nostalgia, influential works find their way to MoCCA (Museum of Comic and Cartoon Art) in New York for preservation and educational purposes. Endeavoring to maintain a contemporary environment of the highest integrity, an idea competition was put forth to garner new proposals for the future of the museum. Volkan Alkanoglu a Los Angeles based designer submitted the winning entry, deemed by the judges as “sensuous, mysterious and compelling both in presentation and design.” Read the rest of this entry »
Shenzhen Interchange / WORKac
The latest and greatest in recent skyscraper design tends to be vertically homogenous and self-referential, only mixing program at the base, and responding to the immediate context ornamentally. The Shenzhen Interchange competition entry by WORKac defies this mode of apparatus by embracing a new kind of density-one that is more mixed and vertical. Shenzhen, one of the fastest growing cities in China is the ideal location for this digression, as its exponential growth necessitates a new agenda for skyscraper design. Read the rest of this entry »
Bittertang’s Burble Bup has won the 2011 City of Dreams Pavilion Competition
Bittertang has won the 2011 City of Dreams Pavilion Competition in New York City. Their entry, Burble Bup, will be constructed using an assemblage of tubular earthen walls and a canopy of aggregated, inflatable “Bups,” which will be erected in the courtyard of Liggett Hall for the summer festivities on Governors Island. Over a period of four months Burble Bup will act as the central gathering point for various art and cultural activities, while also housing an ongoing internal program of performance and interaction.
The intent of Burble Bup is to provide a tactile retreat for its users and will, in turn, include a sumptuous interior that encourages both leisure and interaction. Instead of simply encasing these functions, the pavilion will actively seek to both enhance and embody them.
From the designers: “Bittertang envisions strangers lounging and mingling comfortably within the tactile embrace of Burble Bup’s earthen walls. Enticed by its colorful inflatable canopy, people will be lured into its soft and magical interior, where they will rest, socializing among new friends and upon plush soil tubes.” Read the rest of this entry »
Cocoon: An Emergent Learning Network of Skyscrapers
Finalist
2011 Skyscraper Competition
Ben Danks, Mark Ferguson, Adam Blaney, Aaron Jones
United Kingdom
How do you evolve an education system that is failing its pupils? Cocoon proposes to start a teaching revolution through architecture. Over the last two hundred years the UK has relied upon the same Bismarckian methods, taught within the same untailored spaces, to educate pupils. This old fashioned structure has failed to keep in step with massive changes to modern lifestyles. The emergence of the digital world has led to a cultural reform, allowing access to types and quantities of information that were previously unattainable. Currently, schools fail to harness these immense resources, restricting their teaching to the educator, textbook model.
The emergent learning network proposes a revolution in teaching techniques, utilizing a system of self organized education, based on the theories of Sugata Mitra, Sir Ken Robinson and Konrad Waschsmann. The network proposes a future without teachers or traditional class rooms. The pupils are part of constantly morphing groups of four or five and are set tasks to research using any available resources. The internet is provided along with a ‘granny cloud’ and other digital media. Studies show that group access to resources encourages emergent learning between the participants, and improves the ability of the pupil to retain knowledge. Exam results improve along with far greater levels of participation. Read the rest of this entry »
Mixed-Use Aggregation Skyscraper in Brooklyn
Finalist
2011 Skyscraper Competition
Tatsuya Sakairi
United States
This project is a mixed-use building that consists of live, work, and play areas as continuous programs throughout the entire building. Located in Williamsburg, Brooklyn it relates to the mixed-use condition of the neighborhood with residential, industrial, and retail areas.
There are two main ideas that drive the project’s concept. The first one is the organization logic or aesthetic driver- an aggregation of different geometries that provide variation in space. Read the rest of this entry »
Voronoi Skyscraper
Finalist
2011 Skyscraper Competition
Geoffrey Braiman, David Beil
United States
We live in a stacked world. The unending array of floor slabs do very little to further the human condition beyond limited, linear, regular, and expected. The city of the future is a multivalent hybrid reliant on strong infrastructure. While the current street grid and utility infrastructure have facilitated changes for centuries, the limit to its effectiveness and expansion is tied directly to its horizontality. The most common solution to densification is to stack volumes, insert a circulation core, and then subdivide the resulting spaces. This approach repeats the ineptitude of the street grid by rotating its vector perpendicular and extruding the form. This affords little flexibility in the variety of spaces or in the ability for the resultant tower to grow and change over time. In order to adapt, we must look for alternative organizing strategies to accommodate our changing needs. Read the rest of this entry »
A Vertical Manifesto for Mumbai
Finalist
2011 Skyscraper Competition
Ankita Dahiya, Dhruv Bahl, Mayank Ojha
India
1 The following key concepts, taking off from a conventional habitat, form the core of our design, along with justifying the manifestation of the adjective – vertical.
1.1 Multiplication of Urban Space: The vertical habitat is conceived, not as a sub-division of the Urban Floor with stacked plans of identical units, but instead as an extension of, or multiplication of the Urban Floor along its normal. This reifies the conventional ideology of a ‘core + lobby + unit + facade’ typology and incites us to design for ‘built areas’ and ‘open spaces’ within a vertically rising structure.
1.1.1 Built Areas: The elementary unit constitutes of a lot, instead of a built up fixed layout apartment, where depending upon the ownership, an individual, a cooperative or a developer can construct houses/offices/shops/institutes as per the regulatory zoning planned.
1.1.2 Open Spaces: The multiplied Urban Floor is utilized by creating vertical gardens, piazzas, congregational and communal spaces thus maximizing green areas, leisure and recreational prospects as well as facilitating interaction and healthy living.
1.2 Circulation Network: The circulation within the habitat is analogous to a typical urban transit system which evolves to a hierarchical network as well as allows for multiple choices based on priorities. Read the rest of this entry »
Auto Hive – Designing a new City Based on new Modes of Mobility
Finalist
2011 Skyscraper Competition
HyeYun Oh, Yunwei Xu
New Zealand
It can be said that both architecture and urban design of the contemporary metropolises and suburbs are directly influenced by the reinvention of modes of movement such as lifts, subways, and automobiles.
As a result of such inter-twined development between the automobiles and modern urbanism, the world at large is undergoing what may be described as a ‘bifurcation’; experiencing concurrent population, technological and information shifts.
This point of instability due to energy crisis allows for the formation of a ‘new state of order’. The Auto-Hive Project is conceived as such a response.
Newmarket, is a primer retail district and arterial route of central Auckland, New Zealand which is threatened by rapid population shift and decades of unchecked suburban sprawl.
The concepts of connectedness and movement became a vital question during the design process, where densification is augmented by a system for increasing mobility; an evolution in the transportation network. As a result, Newmarket was re-envisioned as a sub-metropolis in a proposed post-cartographic information era within the design project, where physical location is negated in favor of connectedness in the new city-network. Read the rest of this entry »
Urban Swirl
Finalist
2011 Skyscraper Competition
Kinchun Ma, Chiawei Liao
United States
Cities are aggressively expanding its size and population; Urban Swirl is a new design concept that re-thinks the relationship between skyscraper and its immediate urban context.
In metropolises like Tokyo and New York City, the shortage of land is the major reason for vertical developments, but skyscrapers are increasingly becoming isolated islands within the cities – disconnected from the horizontal plane.
Urban Swirl examines the opportunity to connect the vertical with the horizontal by building connections between towers, as well as connections between the towers and the ground plane.
The project is a ‘cluster’ of buildings composed of three major towers and connection spaces between them which provide a smooth transition between the vertical and the horizontal plane while creating a multi-layered experience of urban life. Read the rest of this entry »

