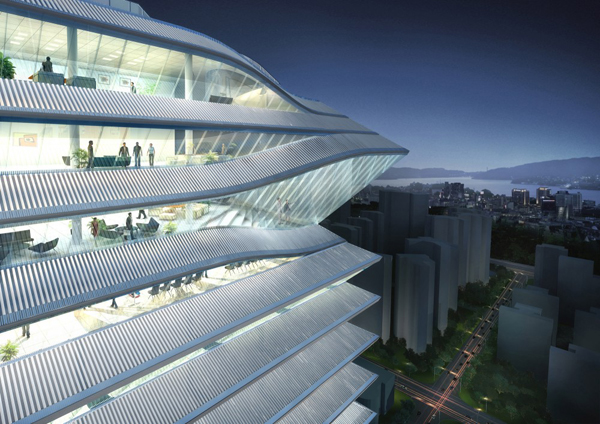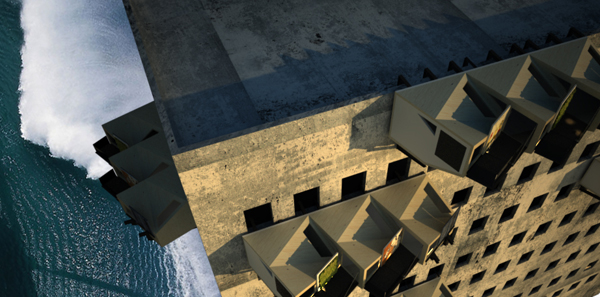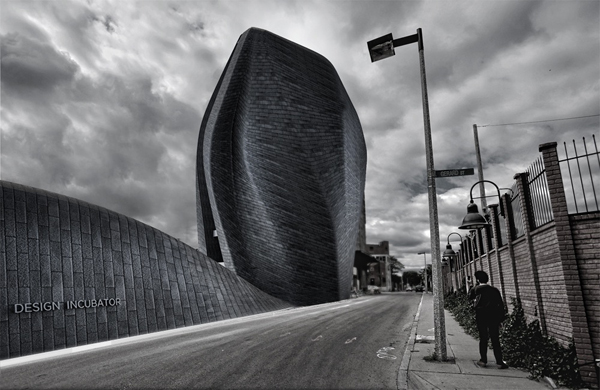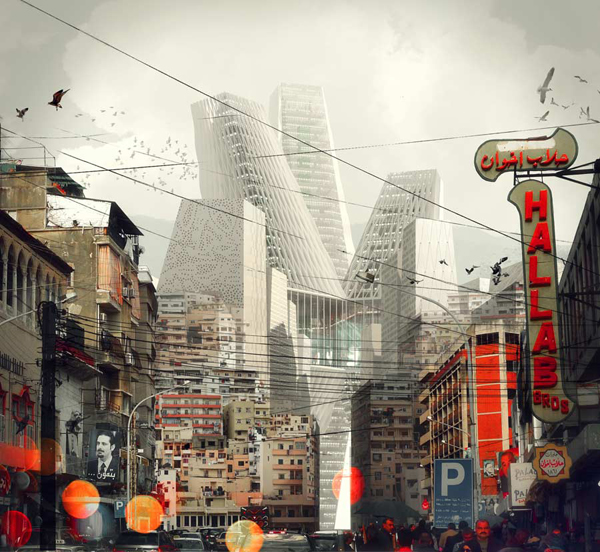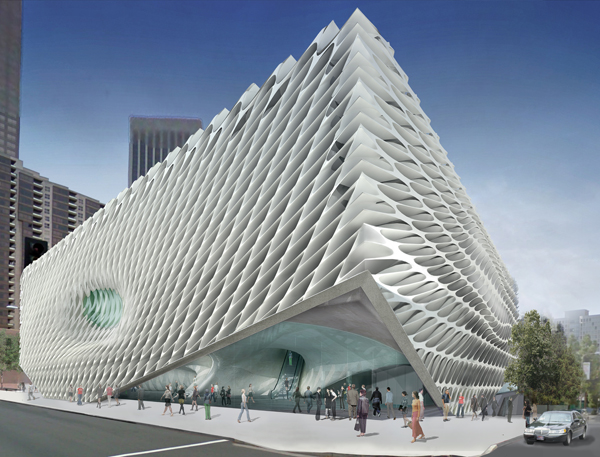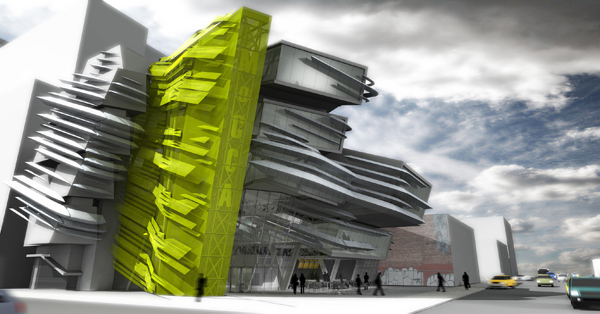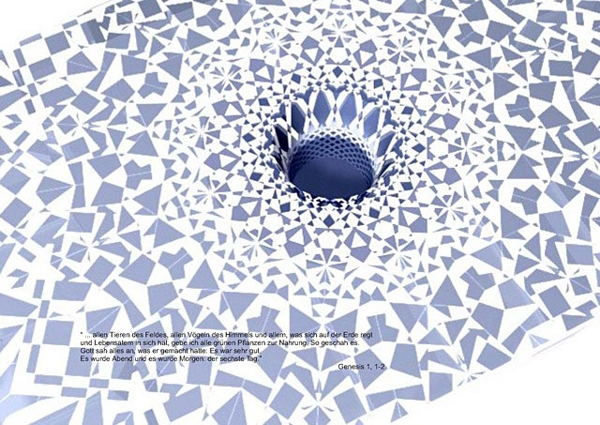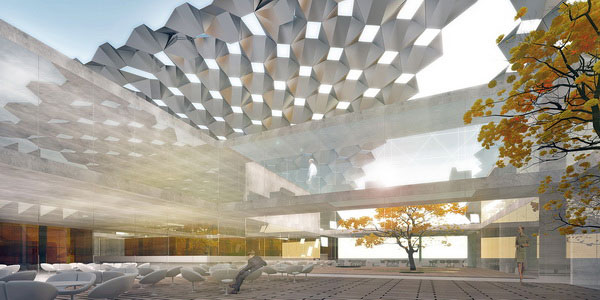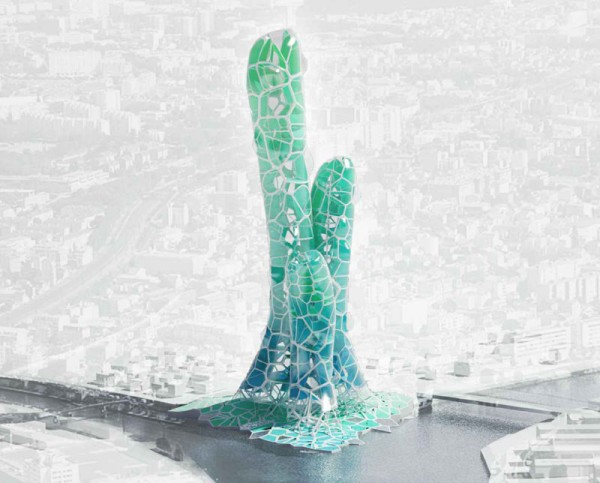The use of louvers define Guosen Securities Corporation’s new headquarters, planned for construction in Shenzhen, China, taking it from a plain office building to an exciting “green” structure – one that resembles a Chinese lantern.
The design, by the MVRDV firm, is also an ideal working environment: the skyscraper is tall (204 meters) but slender, with tight, square floorplans that locate every worker no further than 11 meters from the façade (and natural daylight).
Surrounding each floor is a lip that extends down to create a shadow in the floor below. Louvers connect these lips with the tall glass windows, and vary in shape and size depending on their orientation to the sun. The louvers not only control the sunlight intake, but they can also have solar cells placed on them as well, maximizing their environmental impace. Architects estimate that the building is able to use 33 percent less energy than it would take to typically provide enough power for the structure thanks to the louvers. Read the rest of this entry »

