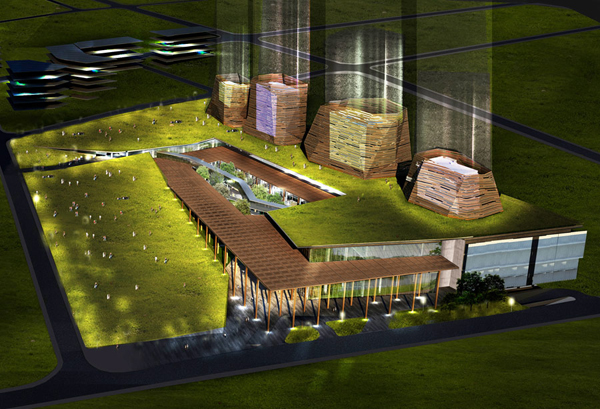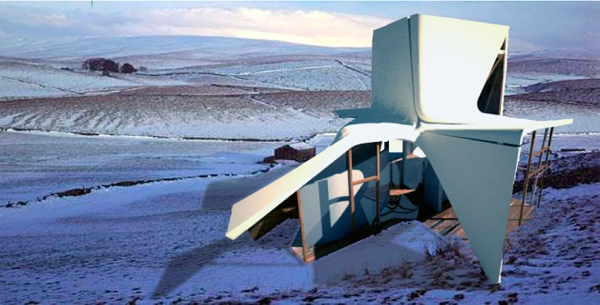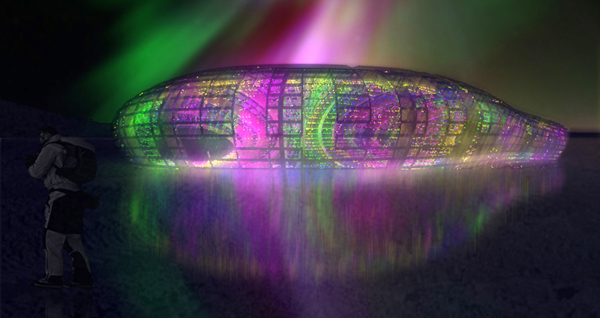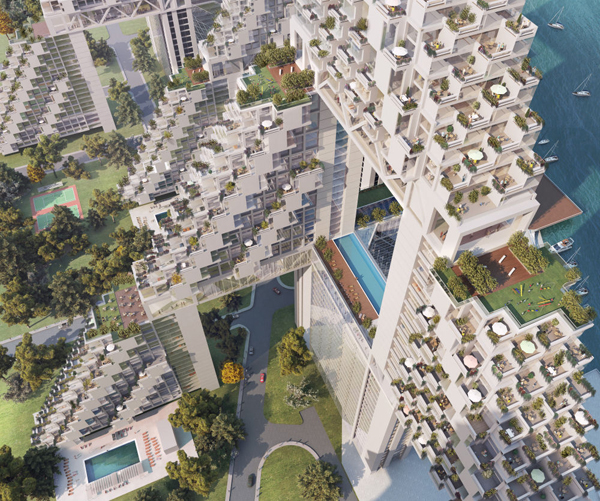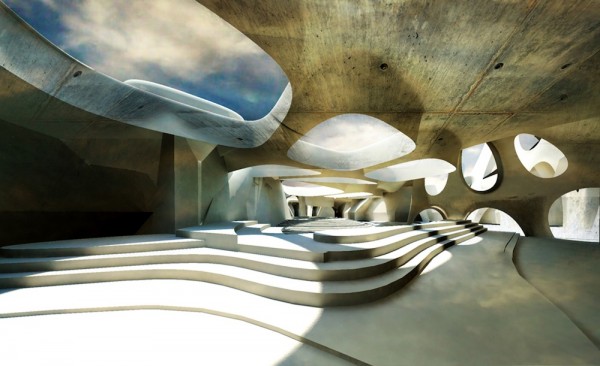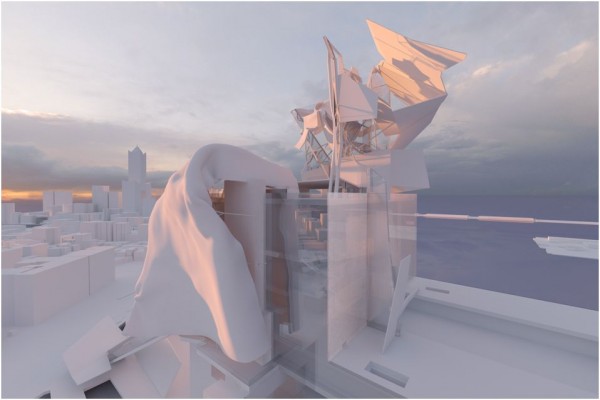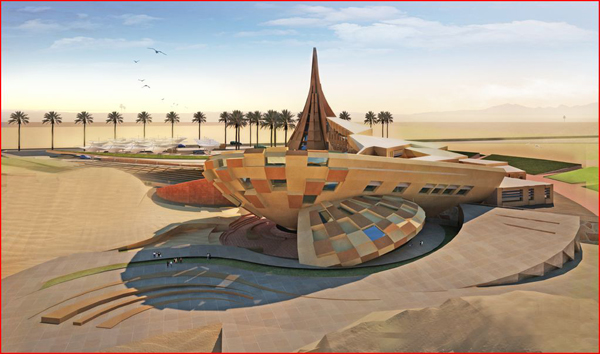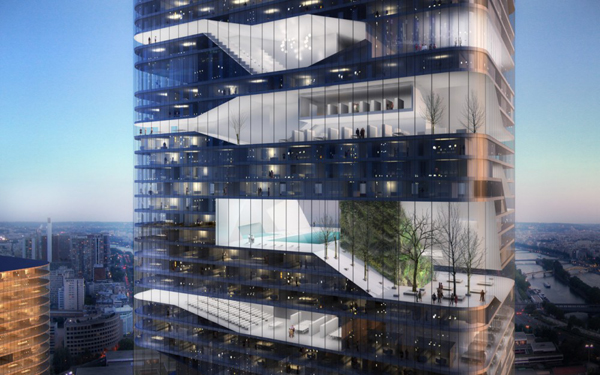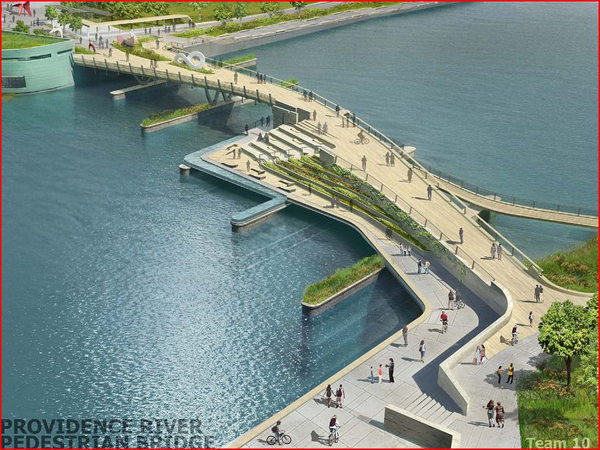The Varyap Merkez is Emre Arolat Architects‘ (EAA) contribution to the RMJM designed Varyap Meridian luxury development currently nearing completion in Atasehir, Turkey. The sleek design earned EAA a commendation in the “Retail and Leisure” category at the 2011 MIPIM AR Future Project Awards, and was the only Turkish firm to win a MIPIM award.
EAA designed the Varyap Merkez with the goal of dissolving both the physical and figurative barriers that divide many modern buildings. And because environmental sustainability is a key goal of the larger Varyap Meridian development, green space and natural lighting were fundamental parts of the design theory. Like in many of their past designs, EAA created green space by incorporating green roofing. The roof slopes upward along the outside of the footprint and around a central open courtyard. The open design connects the interior space, green “hill” space, and the surrounding Varyap Meridian cityscape. Read the rest of this entry »

