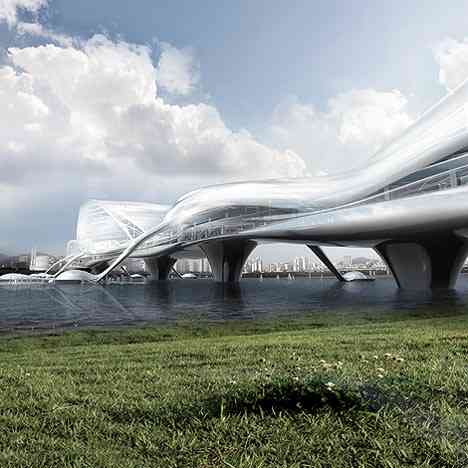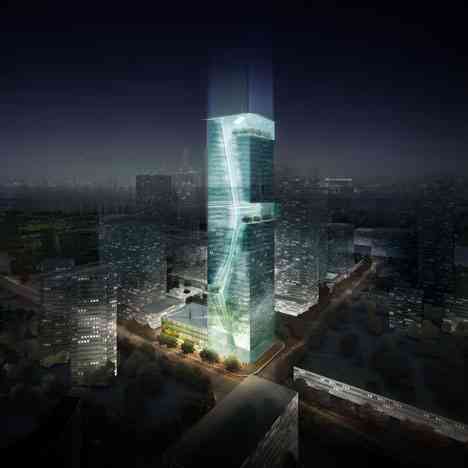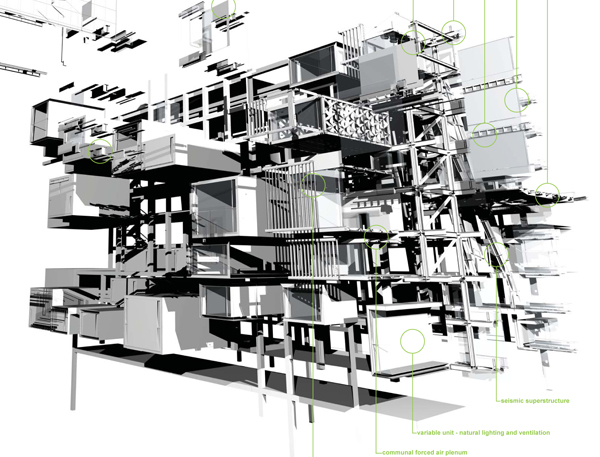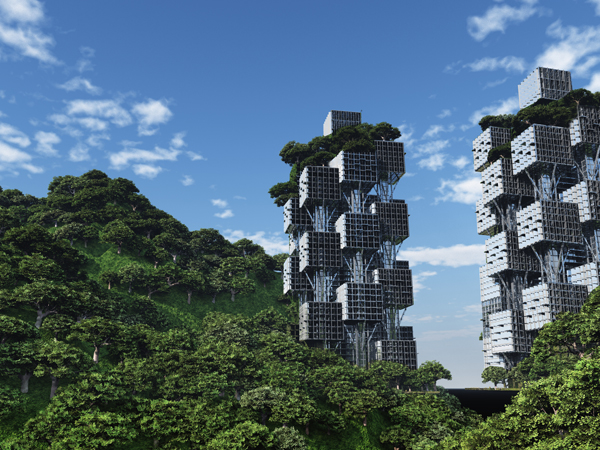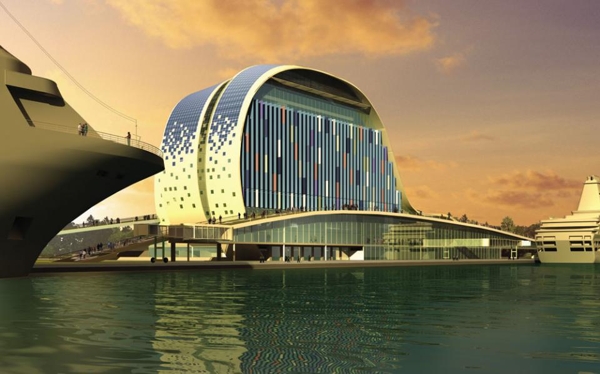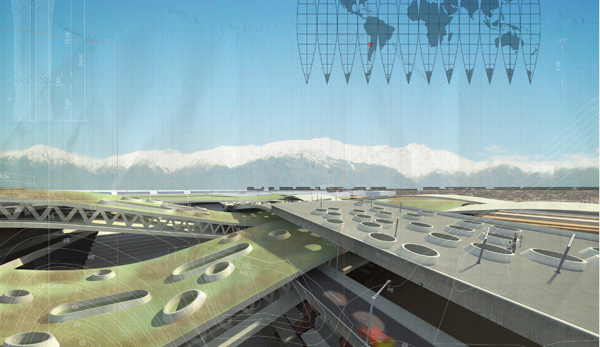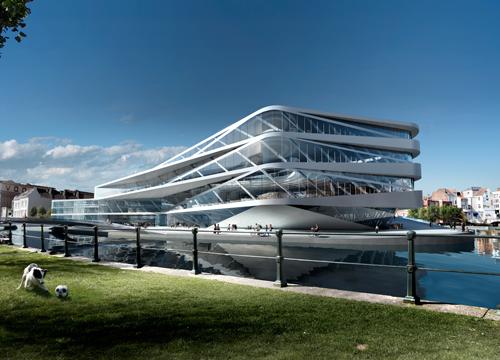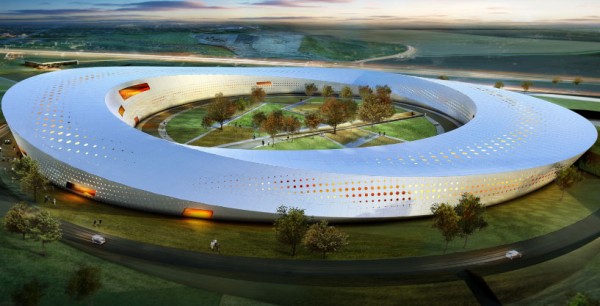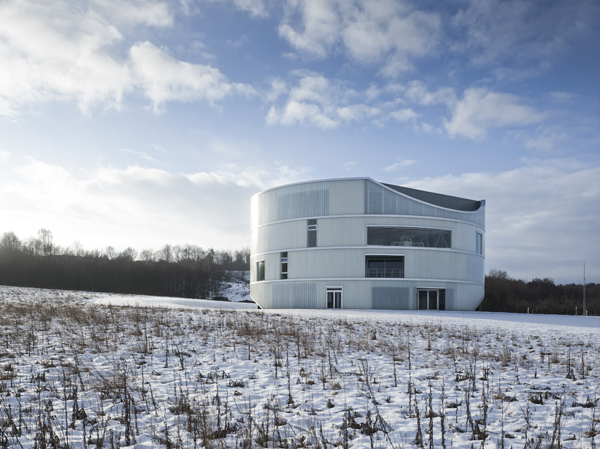Creative director Byung Ju Lee of Planning Korea announced a new paradigm in bridge called ‘Paik Nam June Media Bridge’ in Seoul, Korea. Connecting Dangi-li Power Plant (which has a plan to be redeveloped into public cultural space) in the north and The National Assembly Building in the south, this bridge shows the first example of ‘a city expanded to the river’.
As a futuristic and aesthetic sculptor over the Han River, Paik Nam June Media Bridge shows how to use spaces over the bridge efficiently and eco-friendly. Inspired by the water strider, the overall shape is organic with sleek, streamlined outline. With the total length of 1080m, this mega structure bridge is covered with solar panel to generate energy by itself. Read the rest of this entry »

