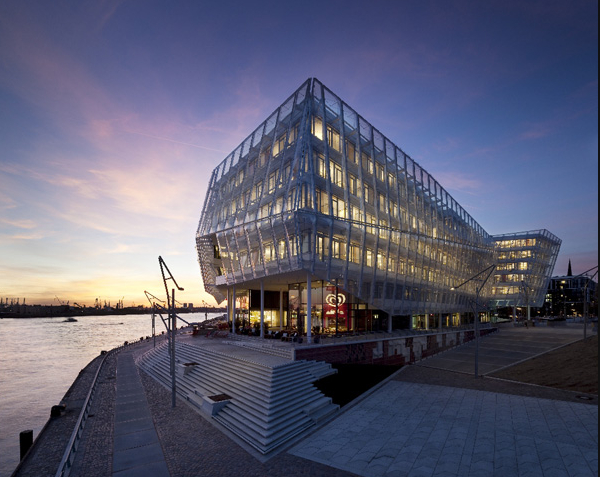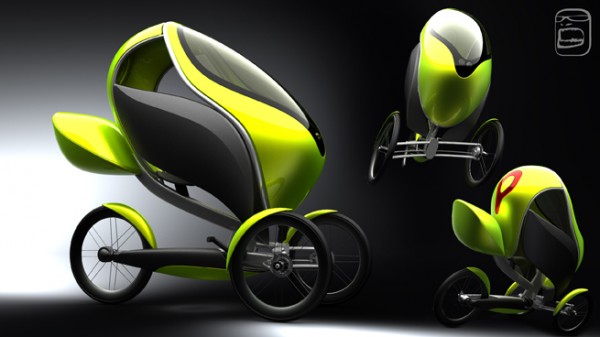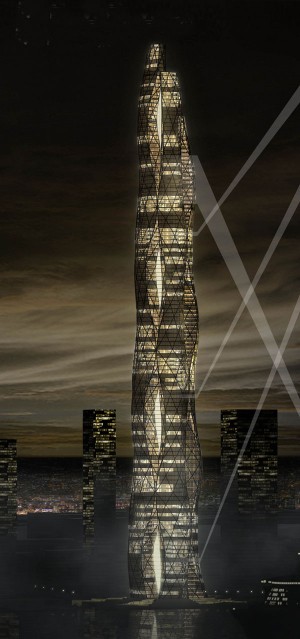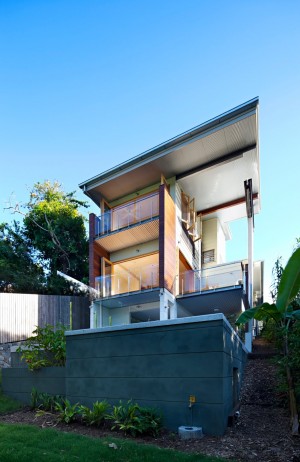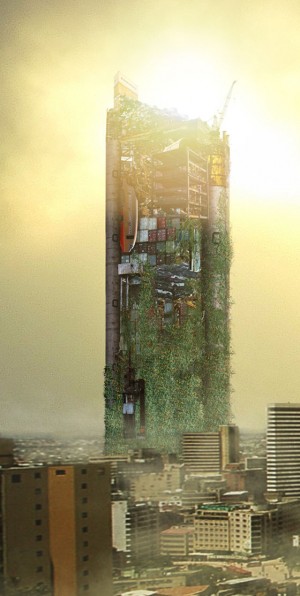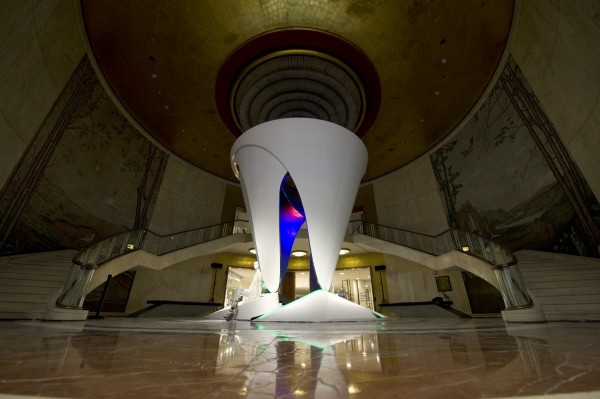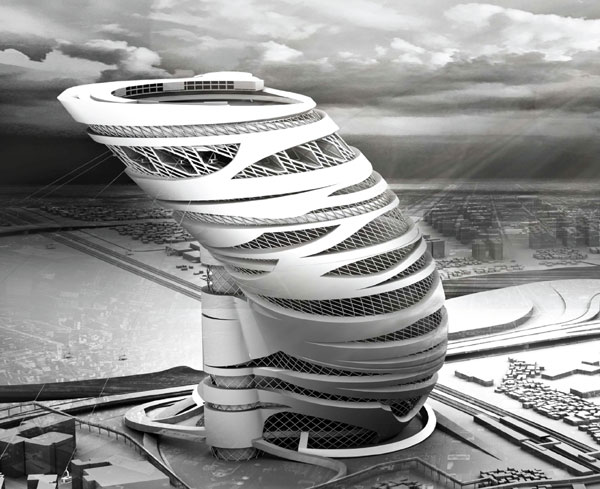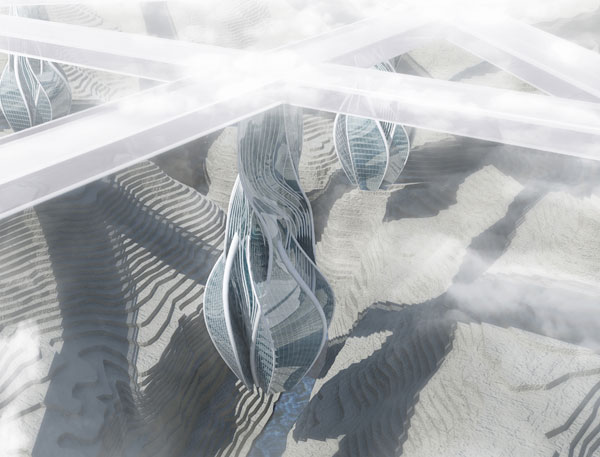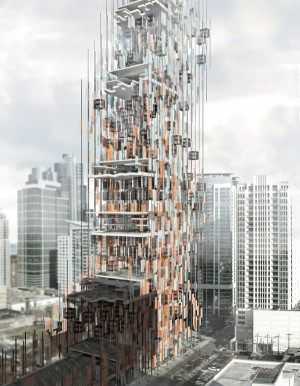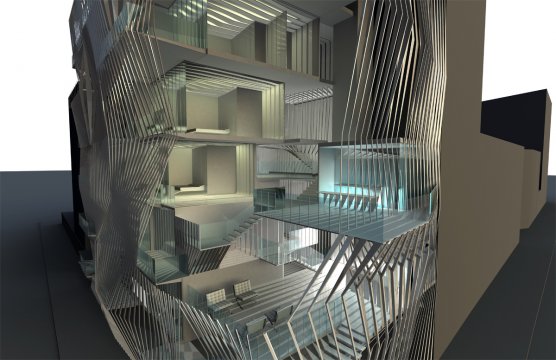The newly opened Unilever Headquarters for Northern Europe has two basic principles in mind-sustainability through low energy use and a social climate based on a town center. The first is achieved though carful thermal control elements and the latter though a large day lit atrium. The headquarters is located on the Elbe River in Hamburg, Germany. Read the rest of this entry »
Unilever Headquarters Built as a Vertical Village
TrikE: An Electric-assist aerodynamic bike with weather protection
Today, more cities and urban centers are building dedicated bicycle lanes on city streets. Cycling is becoming an increasingly viable way to commute to work and make short, local trips around town. However, cycling is also a fair- weather transportation option and often carrying groceries or other items is relegated to a small wicker basket perched precariously on the handle bars. The reality is that most climates and most cities need a viable alternative to make short distance commuting a reality for self propulsion. The TrikE is designed to be a true alternative to the car for local transportation. Read the rest of this entry »
Mixed-use Skyscraper in St. Petersburg
designed by Felix Lupatsch, Ferdinand Sauerbruch
Germany
Neva Hybrid is a mixed-use skyscraper to be located in the new Western District of St. Petersburg as part of the land reclamation project that will gain 450 square hectares from the Gulf of Finland. Its design maximizes natural light and ventilation in the offices, residences and hotel. Sky lobbies every 20 floors are used as social joints with restaurants, shops, theatres, bars, and clubs. Read the rest of this entry »
Hill End Ecohouse in Australia is Complete – Riddel Architecture
Queensland, Australia-based, Riddel Architecture has completed work on a new high-end private residence constructed almost entirely from the house it replaced. Situated in Hill End, inner Brisbane, Australia, the Hill End Ecohouse was built from recycled materials, using 95% of the salvaged material from the 19th Century house that originally occupied its narrow riverfront site. The original house was built around 1930. The original owners watched the building progress with keen interest and conveyed to the current owners that the original timber was harvested and milled at Blackbutt, 165 km from the site. Read the rest of this entry »
Skyscraper in Bogota Utilizes Garbage as Building Material
designed by Carlos Morales Hendry, Julian Restrepo, Pablo Forero, Andrea Montes, Luis Hernan Saenz
Colombia
This proposal utilizes garbage and industrial waste as its main building material – a symbol and a statement against irresponsible consumerism. It is located in Bogota, Colombia, close to a large urban park, in a densely populated area with good transportation services. Its program includes sport facilities, hotel, offices, museum, and restaurants. Read the rest of this entry »
A five-metre-tall installation greets visitors to ZARA Milan – UNStudio
The main entrance of Zara’s flagship store on Corso Vittorio Emanuele II in Milan plays host to an eye-catching installation created by the Netherlands-based design firm UNStudio. The piece represents the Inditex Group retailer’s nod to events planned in Milan to coincide with the city’s International Furniture Fair. The installation stands a spectacular five metres tall and has a diameter of 4.85 metres, with a total surface area of 130m2. The coated aluminium structure is lit from within using LEDs, and is echoed in two smaller pieces displayed in the shop’s windows. Read the rest of this entry »
Cricket Stadium on top of a Skyscraper in India
designed by Matthew Graham, Mike Lamprides
United States
As India approaches the 63rd anniversary of its independence, it is emerging as a cricket powerhouse. The sport that was left behind by the British, over a hundred years ago, has ultimately been adopted, creating a recreational gift to the nation. The sport has political and cultural implications reaching far beyond the imperialist colonization which initially engendered it. In the ICCT tower we will challenge the very nature of the skyscraper by aggressively reinterpreting programmatic, scalar, and contextual norms. Read the rest of this entry »
Skyscraper Floating over the Grand Canyon
designed by Anastasia Gritskova, Tatiana Leshihina, Ekaterina Zavyalova
Russia
The project of Suspended Tower in Grand Canyon is a new way of looking at the architectural material, an attempt to employ advanced material process by means of computation and robotic production in order to change architectural possibilities and to better shape the environment.
The structural system of the Tower we designed as high performance device capable of adopting the extreme environment of Grand Canyon. The self stabilizing cable system includes tubes (bones) and cables which connect bones to each other and go inside them to the top of the Tower where the machines pull them according to the specific data from sensors that measure wind direction and pressure. Those machines choose the cables from particular side of the bones and rotate the building against the wind to compensate rotational moments. Read the rest of this entry »
The Urban Transducer Skyscraper Produces Energy from Noise Pollution
designed by Ryan Browne, Nathanael Dunn, Daniel Nelson, Benjamin Scholten
United States
One of the most prevalent forms of pollution in cities comes from noise, a pollutant often overlooked and rarely considered harmful. Sound in its simplest sense is energy, which is not lost to nothingness upon absorption, but is transformed into new energy. This resultant energy is usually heat, which is potentially contributing to the rising issue of global warming. As population and noise productions continue to increase, so will the amount of resultant heat, which will increase the Earth’s average temperature. Read the rest of this entry »
Shifting Geometries – A Hotel Proposal in Tribeca
The Tribeca neighborhood of New York is a bustling, shifting, changing and dynamic place. Nothing stays the same for long and the energy of change can be felt around every corner. It is not often that buildings seek to embrace this change; they often seek to stamp their permanence on the shifting landscape. However, Karli Molter’s proposed hotel embraces the change and expresses it throughout the structure. Read the rest of this entry »

