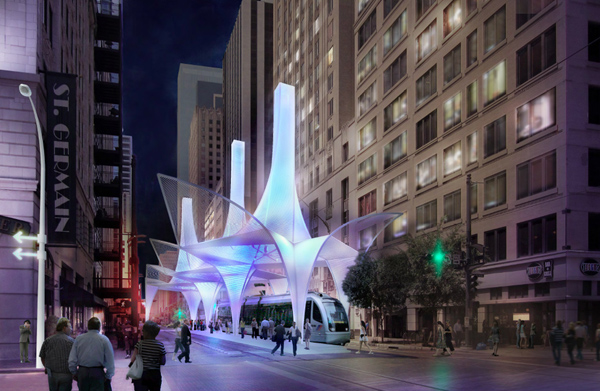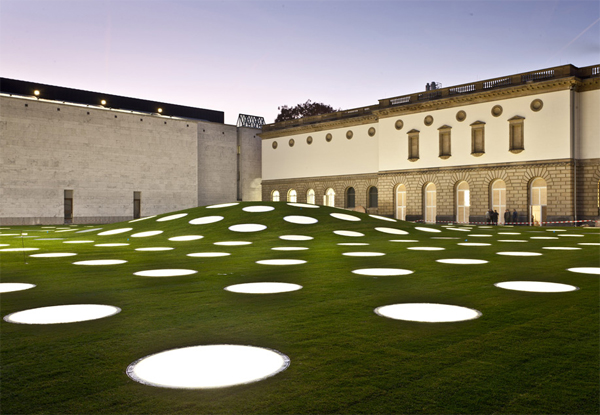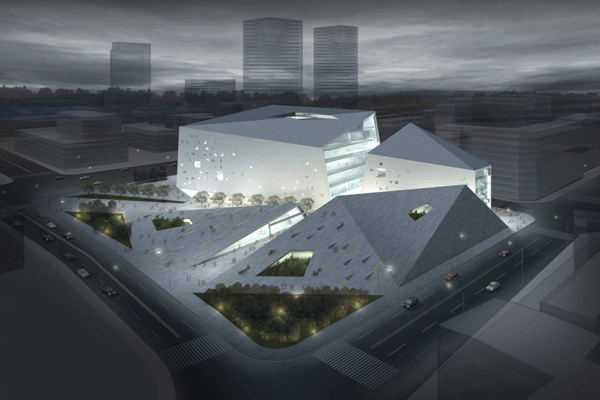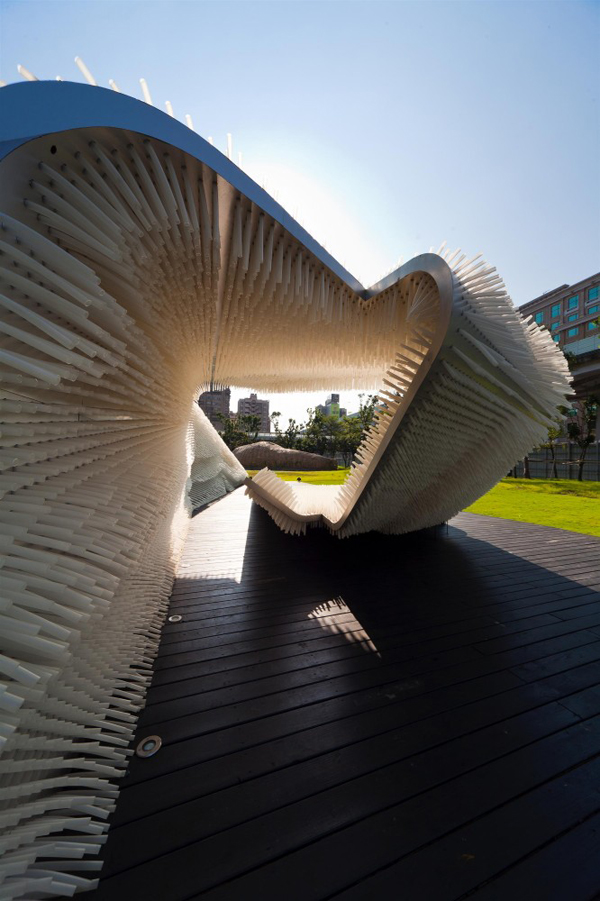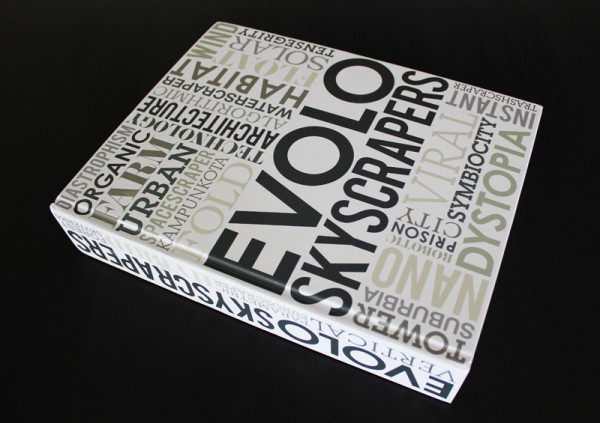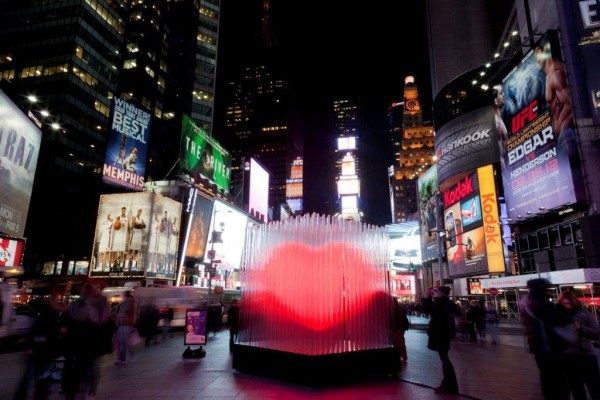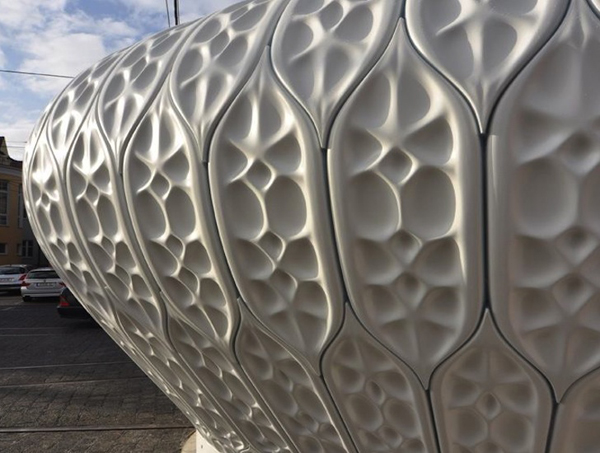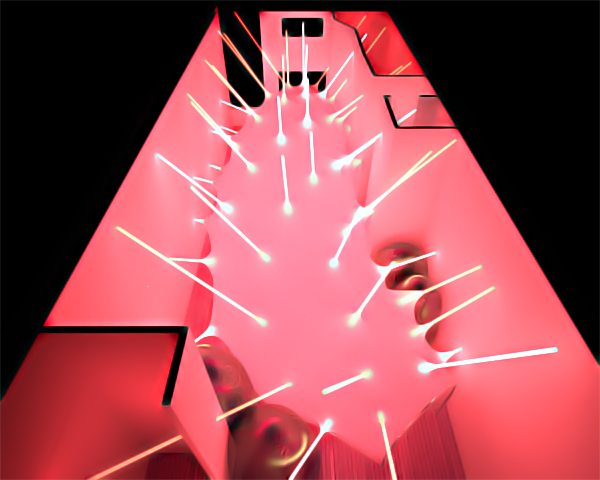The Houston Central Station Competition called for an iconic landmark station situated on the median strip on Main Street, between Capitol and Rusk. Here are the proposals of five award winning firms:
The proposal designed by ShoP Architects references the form of traditional train stations: columns supporting vaulted ceilings, lofted spaces that conjured images of grandeur, a firmness and solidarity that resonated with its surroundings. The tent like structure stretches beyond the platform, encompassing the surrounding urban space, thus breaking free from the restrictive narrow site. The 100 foot solar chimneys provide relief from heat, offer natural ventilation, helping air circulation. The form of the chimneys directs the rainwater so it wouldn’t disrupt the passenger flow.
Neil M. Denari Architects offered a steel structure; the concept was derived from the prevalent steel buildings of Houston, particularly Mies van der Rohe’s Museum of Fine Arts. The use of color evokes the surrounding icons of art and architecture, including sculptural works by Calder and even the George R. Brown convention center a few blocks away. Structure, signage, ticketing, lighting and seating are integrated and pertain to the single unique design gesture. Read the rest of this entry »

