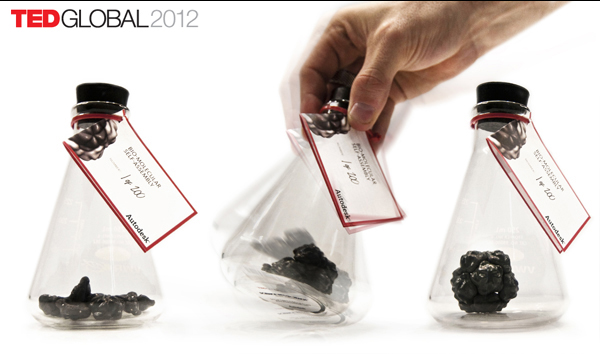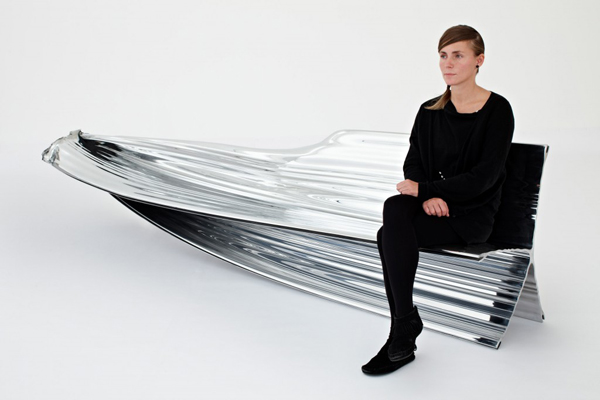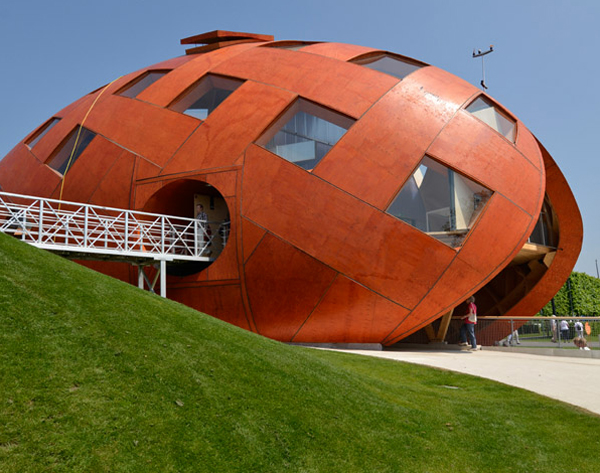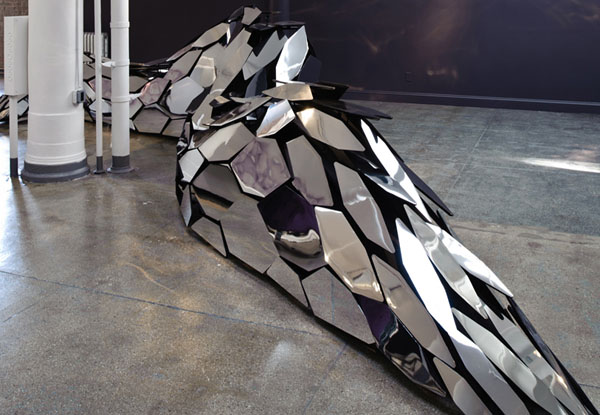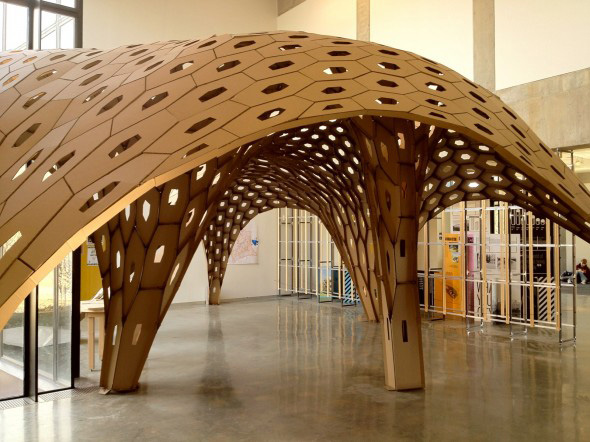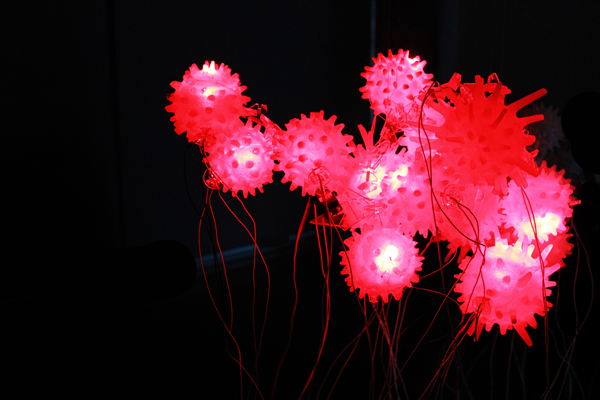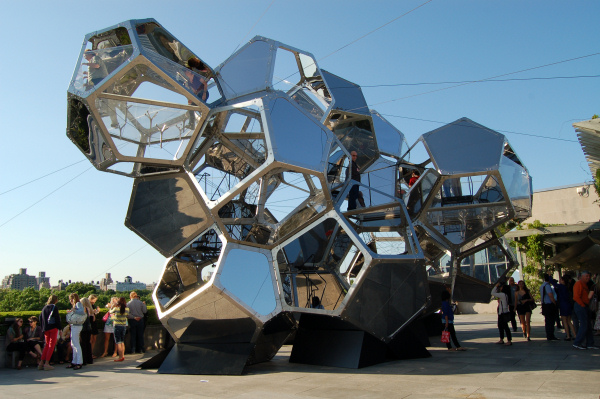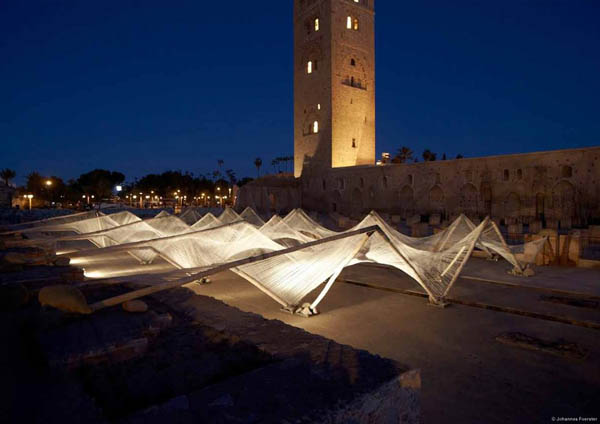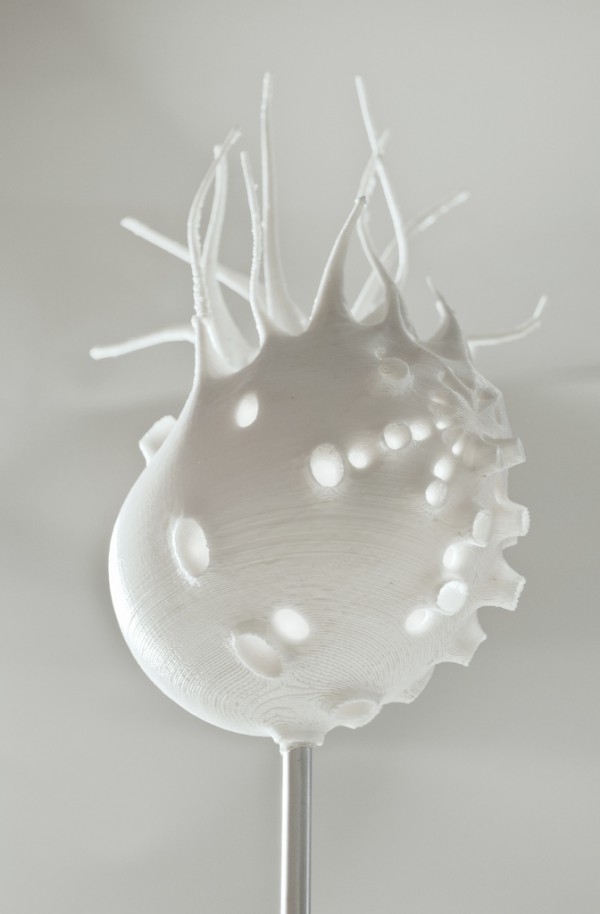Studies on self assembling structures continue, as Skylar Tibbits and Dr. Arthur Olson of MIT in collaboration with Autodesk Research present project Biomolecular Self Assembly at this year’s TEDGlobal 2012: Radical Openness.
While programmable self-assembly has been studied at the molecular level for some time now, this project promotes the idea of using energy to interactively reassemble molecular structures. Instead of using smart robotic systems to construct these structures (like Gramazio & Kohler did in their flight assembled tower), kinetic energy found in extreme near-zero gravity environments or places of high altitudes, space, or underwater, could cause polarized particles to self assemble. “Imagine using wave energy underwater to trigger the self-assembly of multistory structures, or parts dropped from high altitudes to unfold fully erected structures, or even modular, transformable and reconfigurable space structures!”
Three components–geometry, energy, and attraction–are needed for self assembly. Particles assemble as in a biological model of enzymes to specific geometries, creating the most stable geometrical structure after a process of weeding out bad bonds and re-assemblies. Read the rest of this entry »

