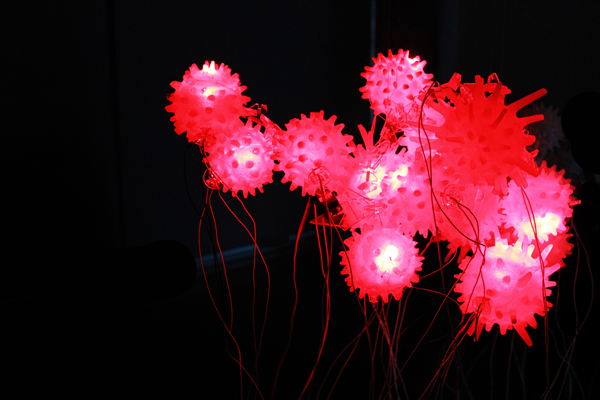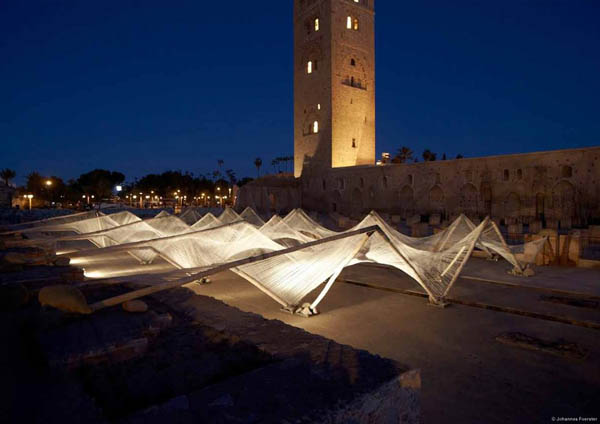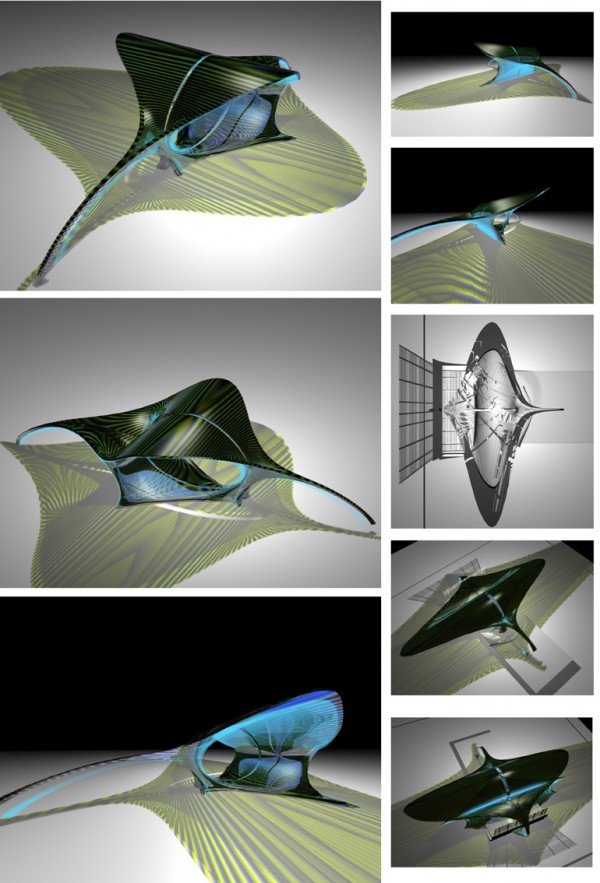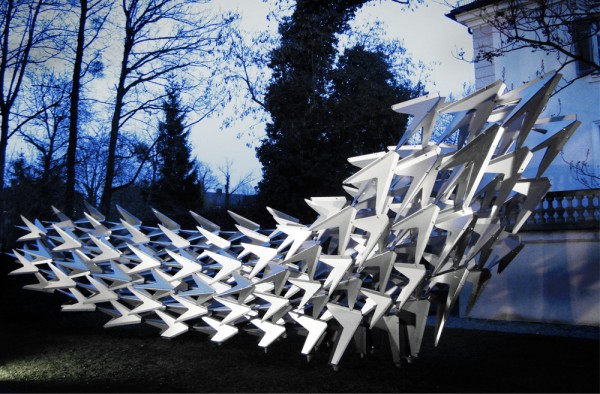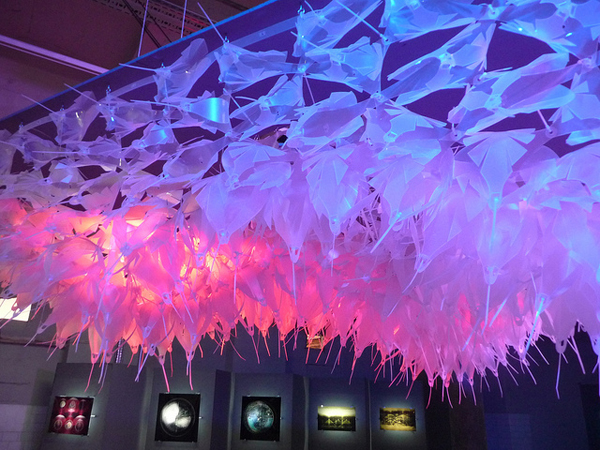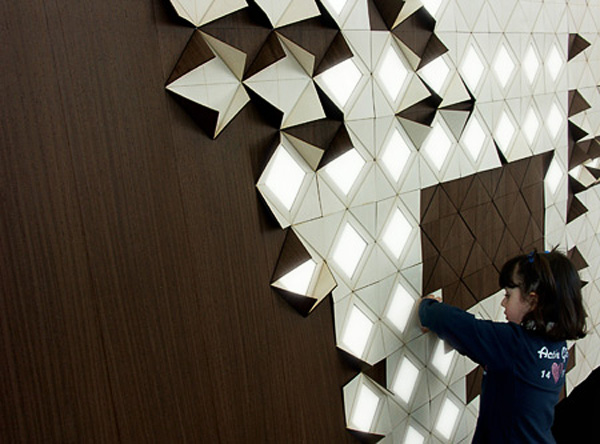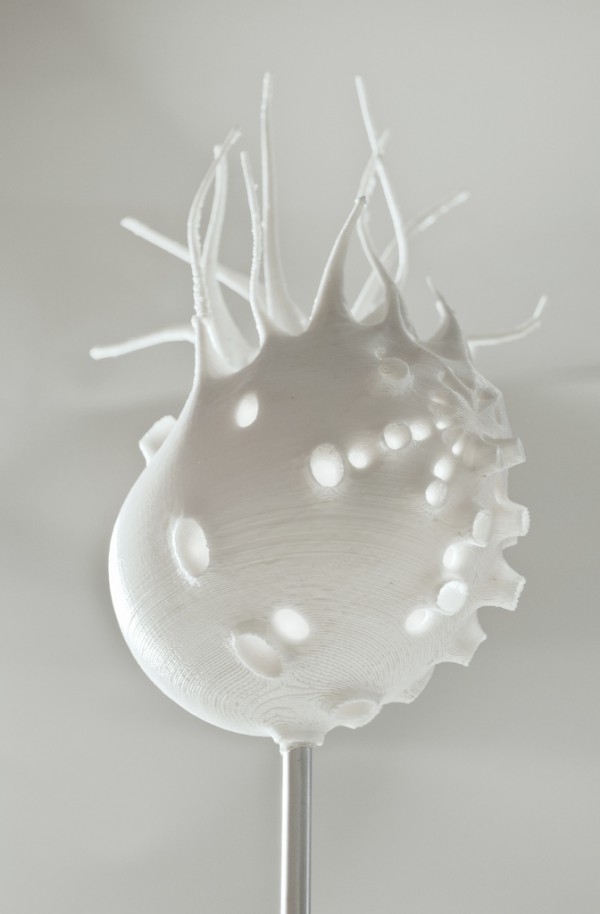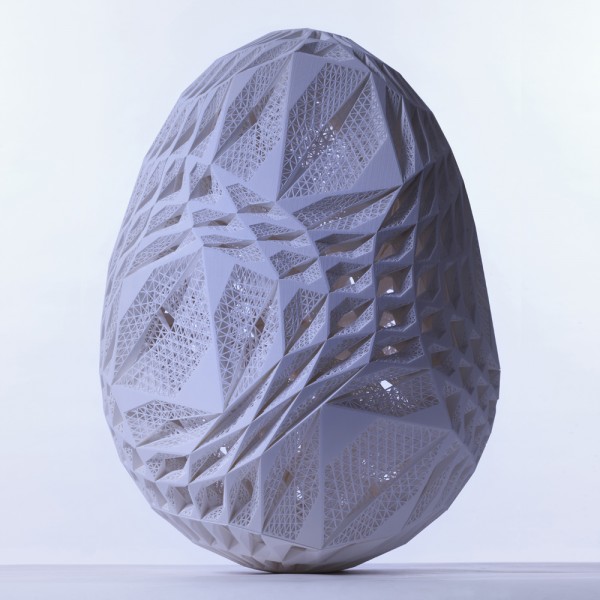Chroma[RED] is an interactive installation designed by architect Carlos Moncada at Sci-Arc which has placed in public and semipublic spaces in Los Angeles, California. This project is focused on the perception of the object inside the space in order to stimulate people to experience a new recreation of it through interaction. Each individual experience makes invisible tangible limits, developing a dialogue that induces the observer to create new limits, dynamics and interpretations of the space. Read the rest of this entry »
Chroma[RED] Light Installation
Loom Hyperbolic Installation / Barkow Leibinger Architects
Attempting to assume a fresh approach to digital fabrication, the project combines indigenous, traditional craft techniques of Marrakech with current algorithm software programming. Traditional Moroccan weaving techniques are used to render physical the forms designed in programs such as Rhino and Grasshopper. The process is, as the architects state, a nonlinear one, going back and forth between the physical and the digital.
The Moroccan weaving technique involves a wood frame loom and a process of organizing wool or cotton yarn into an array of linear lines of yarn warped through a loom weaving and tying in order to produce a woven fabric surface. The frame of the loom is recognized as a deployable architectural element, holding the yarn in place as a series of parallel lines that form a surface. These surfaces are actually three-dimensional volumes stretched over a series of fixed frames. The ultimate site for our work, the ruin at the Mosque Koutoubia, informs and locates the proposed project and establishes a scale for the work. Read the rest of this entry »
Piezoelectric Playground: The Interactive Lumia Canopy in Pioneers Park Belgrade
The Piezoelectric playground is a temporary structure designed by Margot Krasojevic for the Pioneers park in Belgrade, Serbia. It will be used as a bandstand and playground.
The canopy is a hyperbolic structure which folds in on itself draining rain water into the pool directly underneath it which diffracts light (acting as a prism) further magnifying the activities within the canopy structure. Movement agitates the semicondcuting piezoelectric crystal disks which as a result generate an electric current within the structure itself, this voltage controls the holographic glass clad canopy and optic fibre light projections choreographing a series of patterns which illuminate the immediate context according to the music or events occurring within the canopy. ; with the possible use of vibrating piezoelectric crystals releasing hydrogen and oxygen from the water molecules, piezoelectrochemical effect, supporting the hope that energy can be used to generate power from any structure which vibrates and produces noise, from passing traffic, children playing etc. Read the rest of this entry »
Parametric Designed Pavilion: The Swarm
After five months of intensive design work and two weeks of building-up, on 29th of March the exhibition of THE SWARM – a Parametric Pavilion – took place in the outdoor area of the Bavarian Chamber of Architects in Munich. The main exhibit is a sculpture out of Alucobond which is 4 meters high and 15 meters long. Its shape describes an abstract swarm of birds.
The idea of THE SWARM was born on the new chair of Emerging Technologies at the faculty of architecture of the Technical University of Munich. The first concept made by Magnus Möschel was selected within an intern competition in the summer semester 2011 while the time of visiting professor Charles Walker. In the following semester, the students Sabrina Appel, Max Langwieder and Sascha Posanski developed the project and transformed it into a real building. They were supervised by the assistents Nadine Zinser – Junghanns, Moritz Mungenast and Wieland Schmidt. Read the rest of this entry »
Fovea’s Secret Garden / Co-de-iT + Mirco Bianchini + Alessandro Zomparelli
The project deals with the occularcentric nature of contemporary culture, by manipulating and unmasking its deceptive mechanisms. The design process starts with the fact that our ability to perceive the details is limited to the narrow fovea (the only part of the retina that permits 100% visual acuity) in the eye’s retina. Vision is then a matter of unconscious inferences: making assumptions and conclusions from incomplete data, based on previous experiences.
This inference and the inability to perceive the details trigger an attractive process, but the complexity of the component detail can be appreciated only at a scale where the perception of the whole is lost; rolling backwards, it becomes clear that the effect of the whole is more than just the sum of the constituent parts. It is an experiment (or proof of concept) on how morphology, organization, material systems and patterns have the ability to trigger dynamic behavioral effects and interaction in space and time. Read the rest of this entry »
Light-Form is a Modular Lighting System
Integrated into the wall, the lighting system consists of a variable number of identical modules. Linked to create a dynamic mosaic that interacts with the user, the modules can be manipulated to achieve a game of light, shapes and contrasts. As the user starts opening the modules, the light is unveiled through bright emitting, or reflecting surfaces. The light can be integrated into the existing construction material, and becomes a variation of it. The manipulation of the structure creates shades of different qualities. Read the rest of this entry »
Wood Casting Furniture / Hilla Shamia
Israel-based product designer Hilla Shamia has created a collection of furniture made of damaged materials. Burnt wood is reused in combination with aluminium, while retaining its organic appearance. Whole trunks are incorporated into metal tables, chairs and stools. The design combines organic material with abstract forms, “intensifying the artificial feeling, and at the same time keeping the memory of the material”. Created by using industrial techniques, these pieces of contemporary furniture evoke the feeling of Brutalist aesthetics, revealing the texture of the wooden forms used for the in-situ casting. Read the rest of this entry »
Infected Luna
The sculpture designed by Xie Zhang at the School of Architecture of the University of Pennsylvania is conceived by manipulating lunar craters’ geometry. The diversity of depths for each crater generates different lengths and curvatures, allowing a smooth transformation from surface to tentacles. The process of growing which results in forms and patterns implies a metaphorical analogy that a lifeless form being infected and eroded by organism, a chaotic relationship between organic and inorganic. Read the rest of this entry »
Resonant Chamber is an Acoustically Responsive Envelope
Turning the performance hall into a dynamic environment for various types of musical events, the Resonant Chamber installation explores the acoustic possibilities of a space. It investigates ways in which it can be customized and adapted to suit almost any type of performance.
The installation is made of three cloud-like structures. The electro-acoustic prototypes in the shape of tessellated origami patterns aim to develop a soundsphere able to adjust its properties in response to changing sonic conditions. The structure alters the sound of a space during the performance by combining reflective and absorptive materials, along with sensors and output devices configured to achieve the optimal conditions for the sound occurring in the room. The rigid panel system includes distributed model loudspeakers. This technology allows sound to be produced through the face panels themselves by introducing vibrations through an electro-acoustic exciter. Read the rest of this entry »
Parametric Designed Easter Egg
Fourfoursixsix (Daniel Welham & Mark Nicol) were invited to participate as one of the artists for the Fabergé Big Egg Hunt. The city will became home to 200 giant and uniquely crafted Easter eggs for an event that is a first of its kind, aiming to raise vital funds for charities Action for Children and Elephant Family, inviting tourists, locals, and visitors to join in a truly magical experience.
As an architecture practice, Fourfoursixsix felt it would be both topical and interesting to apply a set of architectural principles to the overall geometric form of the egg. Through this process they played with structure, light, and shadow and began to develop a three dimensional architectural terrain.
Conceptually, the design works around a rational grid of components that have been configured to react to both light and scale over the surface of the egg. Each component was designed to incorporate an aperture which could adapt to these changing surface conditions, thus altering the patternation of the egg. Read the rest of this entry »

