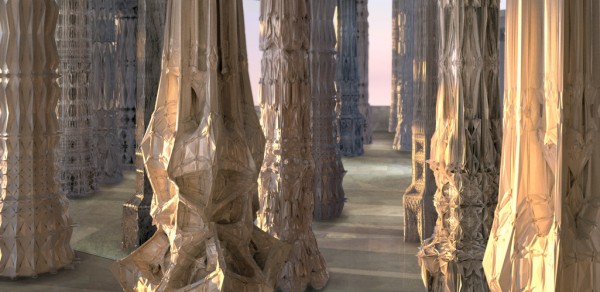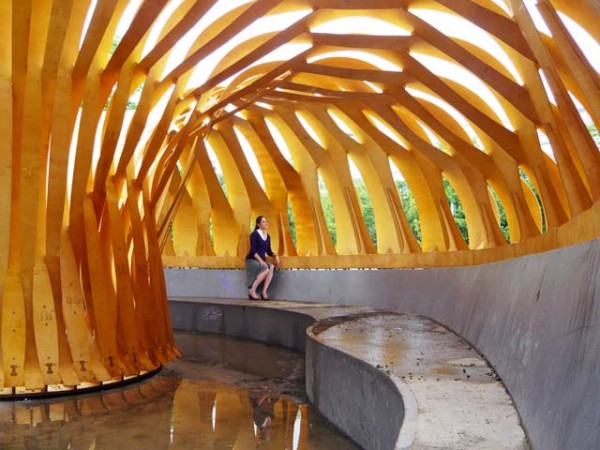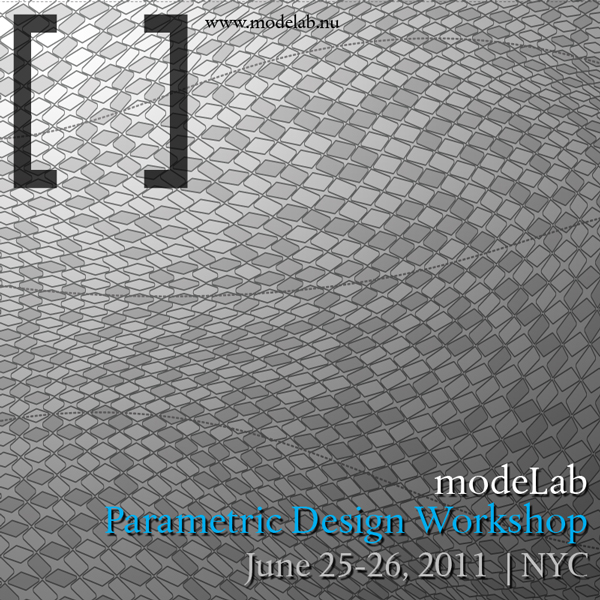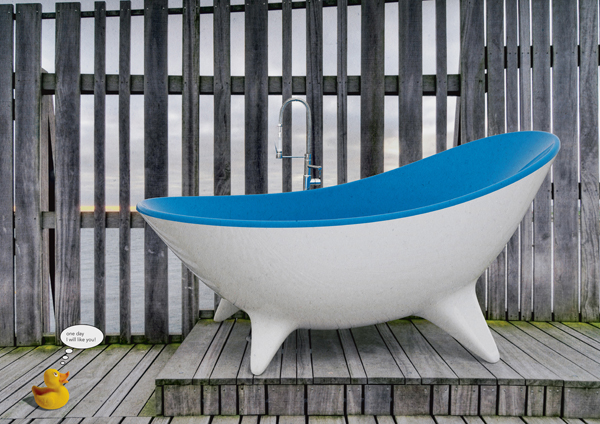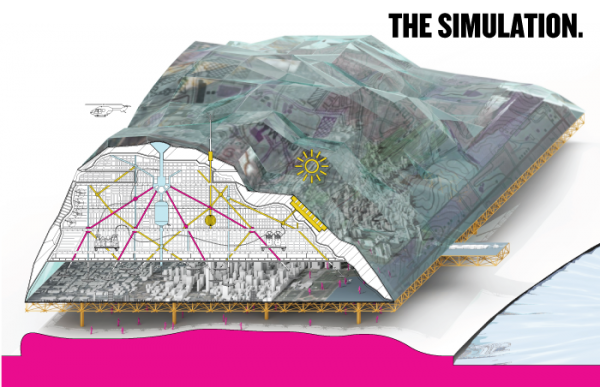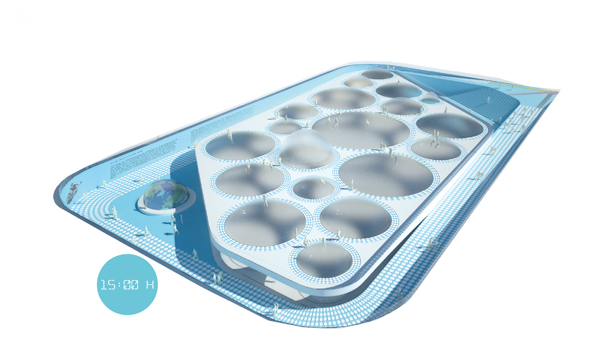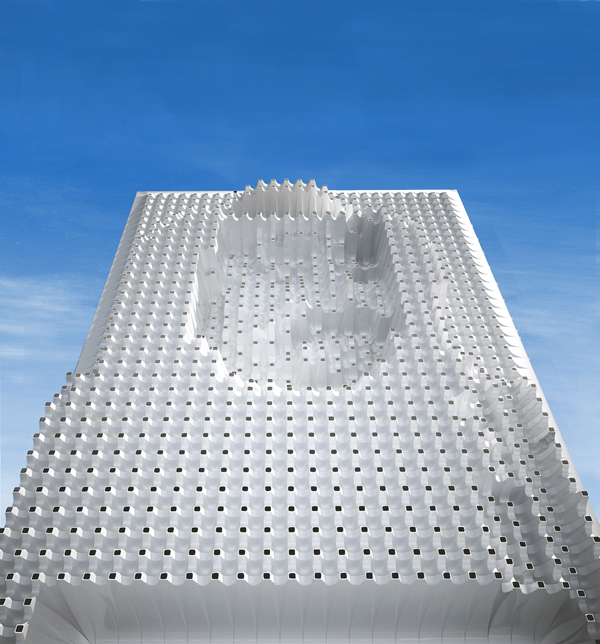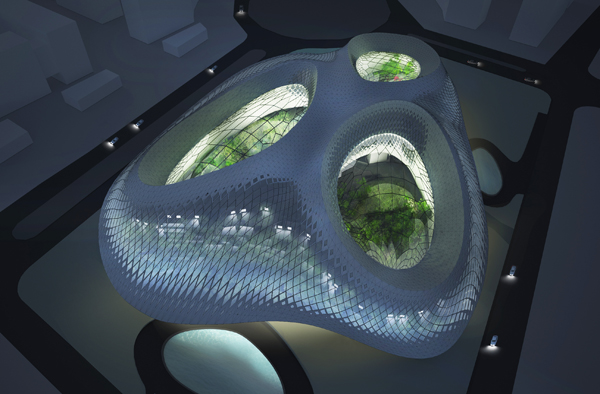This project by computational architect Michael Hansmeyer involves the conception and design of a new column order based on subdivision processes. It explores how subdivision can define and embellish this column order with an elaborate system of ornament. An abstracted doric column is used as an input form to the subdivision processes. Unlike the minimal input of the Platonic Solids project, the abstracted column conveys a significant topographical and topological information about the form to be generated. The input form contains data about the proportions of the the column’s shaft, capital, and supplemental base. It also contains information about its fluting and entasis.
The input form is tagged to allow the subdivision process to distinguish between individual components. This allows a heterogeneous application of the process, with distinct local parameters settings. In addition to distinguishing among tagged components, the process parameters can be set to vary according to the input form’s topography as well as its topology. Finally, an environmental specification of parameters is possible to allow regional phenomena to occur. Read the rest of this entry »

