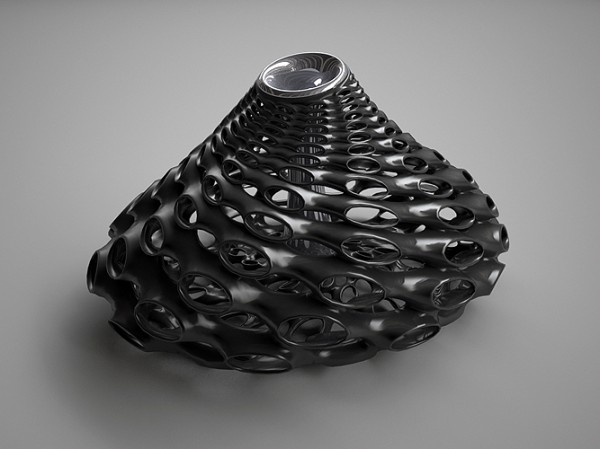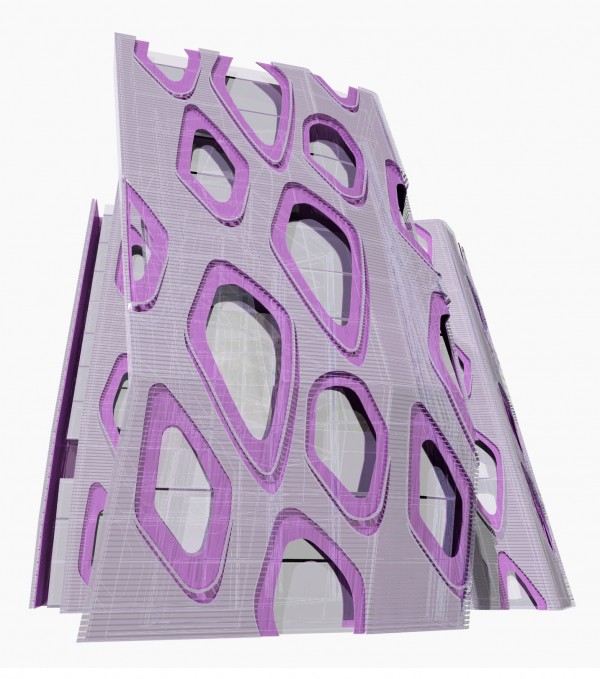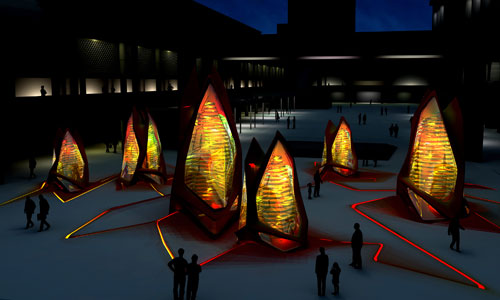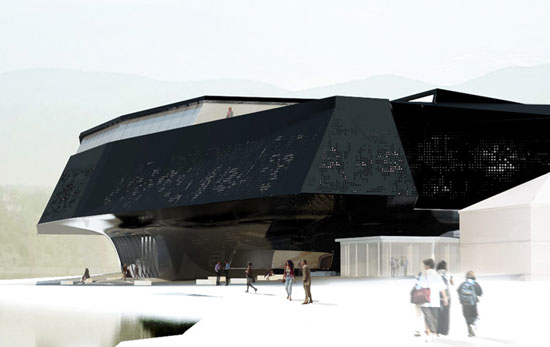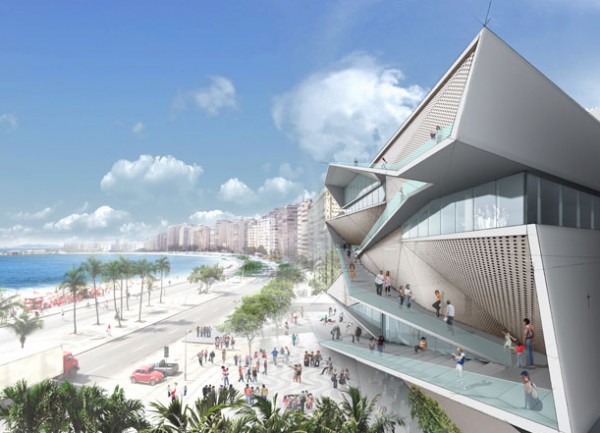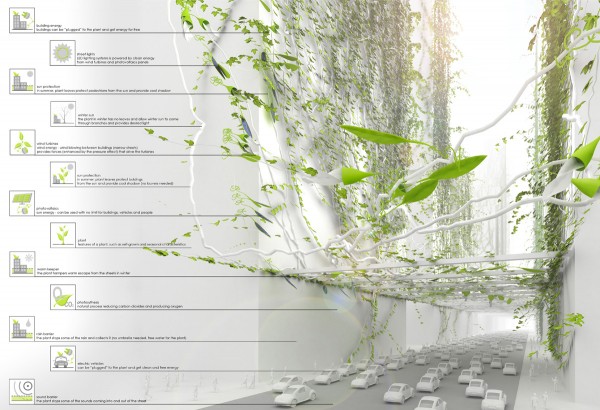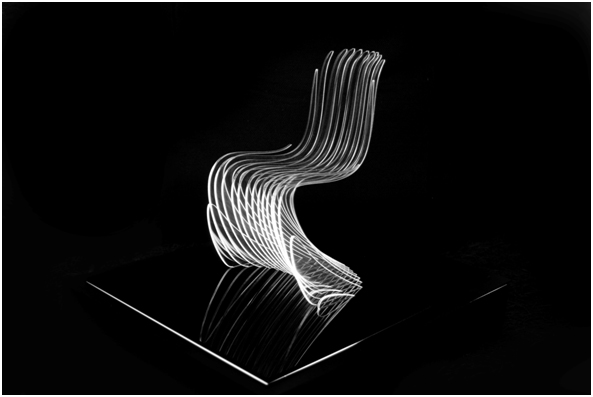Hani Rashid co-founder of the award-winning, New York-based practice Asymptote Architecture recently unveiled the UBU-FUGU-ROI.MGX vases. With their metalized nickel coated surfaces, these three vases appear as tornadoes and whirlpools in constant motion. Produced using stereolithography and selective laser sintering, they possess the ability to create and reflect the atmospherics of a place, both absorbing and transmitting light. Read the rest of this entry »
New Vase by Hani Rashid / Asymptote Architecture
Indigo Bio-Purification Tower with Titanium Dioxide Facade
Even before the first pueblo fire was lit in the Los Angeles basin and the first cars arrived in Shanghai, the atmosphere was toast. The dirty yellow glow of Beijing and southern California, although capable of producing beautiful sunsets, stands as a troublesome reminder of an atmosphere in demise. Mere neutrality is not enough. The sheer mass of ineffective and bad building technologies has to be recalibrated and an over-correction applied. We are developing a building that moves beyond itself, and through an act of supererogation, attacks the more global conditions. One building can only have so much of an impact but a collective, that leads by examples and inspires other progressive green thinking, can truly make a difference.
This tower takes an active stance and attacks the problem of dirty air by aiming to help purify the air of our cities. The tower pulls dirt, grease, and bacteria out of the air, producing only oxidation and water as a result. The reaction is triggered by the use of a nano-coating of titanium dioxide on the outer skin of the project. The reaction is naturally powered by sunlight acting on the titanium dioxide during the day and supplemented by ultra violet light at night. These UV lights are powered by energy collected through PV panels during the day. The tower will be a glowing indigo object at night varying in intensity according to the amount of solar energy collected during the day. The indigo glow will become symbolic of the cleansing, counteracting the yellow haze that dominates the daytime hours.
The formal design moves of the tower are shaped by basic passive solar ideas that are amplified in magnitude, by a focused analysis of wind and light. Every twist and pull in the massing is set off by a series of interrelated environmental considerations. The passive solar attributes are enhanced by the additional layer of technological innovation provided by the titanium dioxide. Keeping the technology as simple as possible, we avoid the inherent traps of technological problems by piling on more technological solutions. We realize that the liberating aspects of the technological solution are often tied to the imprisoning traits that follow as a result of the solution. Read the rest of this entry »
Perth Photobioreactors / Emergent Architecture
Rather than responding to the brief with a monumental artwork “representing the heritage of Perth”, Emergent’s design consists of an outcropping of human-scale Photobioreactors which relate to the city in a more nuanced way. These devices are intended to operate ontologically at both conceptual and visceral levels, in terms of space, color, luminosity, but also infrastructure and engineering. There are seven elements, tied together by a pleated, color-variegated groundscape which tracks a network of biofuel lines leading across the street to the Perth train station.
The outer shells of the Photobioreactors are fiber-composite monocoque construction, pleated for stiffness. These structures support large transparent polycarbonate apertures to allow in sunlight while also protecting internal moving parts. Inside are coils of transparent acrylic which contain green or red algae colonies. The photosynthetic process of the algae requires carbon dioxide on the front end, and produces bio-diesel or hydrogen at the back-end. These devices therefore simultaneously remediate the environment by removing carbon dioxide from the local atmosphere and generate fuel in a closed-loop, off-the-grid system. One of the implications here is that energy production may, in the future, be super-localized and embedded in daily behaviors, rather than magically available from distant sources. Read the rest of this entry »
Meribor Museum in Slovenia / David Tajchman
David Tajchman received an honorable mention to design the Meribor Museum in Slovenia. The high-tech project consists of fragmented pixilated surface inspired in the traditional Slovenian lacework. The steep condition of the site was considered to elevate the museum galleries to the first level and create a public square at the ground plane where different ramps connect the exterior with the interior spaces creating a constant flux of people.
An interesting aspect of the proposal is the transformation of the walls into continuous programs. It is an innovative surface that folds and peels according to program and circulation. At one point it creates and enclosed auditorium and in another it organizes the public outdoor landscape. Read the rest of this entry »
Museum of Image and Sound in Rio de Janeiro / Diller Scofidio + Renfro
Diller Scofidio + Renfro designed the new Museum of Image and Sound in Rio de Janeiro, Brazil to be completed in 2011. The architecture of the museum takes Copacabana Beach as its inspiration; its coastline, its mountains, and its distinctive beach promenade designed by Roberto Burle Marx. The building is conceived as an extension of the promenade, stretched vertically into the museum. This new “vertical boulevard” gently traverses indoor and outdoor spaces and branches to make galleries, education programs, and spaces for public leisure and entertainment.
The vertical circulation sequence connects the street with the building’s entertainment programs. The building is also conceived as an instrument to observe the city in a new way. The panoramic view before it, overexposed to tourists in the hotels and restaurants while restricted for many residents, is perhaps the central image at stake. Read the rest of this entry »
Inflatable Expansion to the Hirshhorn Museum / Diller Scofidio + Renfro
New York architecture firm Diller Scofidio + Renfro (DS+R) designed the museum expansion and sculpture garden to the Hirshhorn Museum in Washington DC. According to DS+R “The Bubble is an inflatable event space planned for the cylindrical courtyard of the Hirshhorn Museum. In respectful dialogue with this Modernist icon originally designed by Gordon Bunshaft in 1974, the Bubble is an architecture of air; a pneumatic structure enclosed only by a thin translucent membrane that squeezes into the void of the building and oozes out the top beneath its mass.”
In contrast to the familiar strategy of roofing over courtyards of institutional buildings, the Bubble produces a soft building inside of a hard one in which existing and new spaces, both interior and exterior are playfully intertwined. The ephemeral structure will be erected twice-yearly, allowing the museum to program its courtyard. Read the rest of this entry »
Futuristic Bio-City Grows Vines to Eliminate Pollution
Polish architects Jakub Fiszer, Piotr Pyrtek, and Tomasz Salamon unveiled a futuristic proposal to make our cities greener. It is estimated that in 2013 more than half of the world’s population will be living in urban settlements. The neck-break pace of urbanization has left our cities with a constant lack of infrastructure, high pollution levels, and poor urban and architectural design.
The main idea behind Bio-City is to use nanotechnology and biogenetics to transform a normal vine into a “city-vine”. This new type of plant will be able to grow faster, attach to a variety of surfaces and expel more oxygen through an accelerated metabolism. The intent is to cover with city-vines certain areas of the most polluted cities around the globe. City-vines will provide shelter from the elements through green canopies, will decrease de amount of CO2 and will also be a source of bio-fuels that eventually will replace the consumption of fossil energy. Read the rest of this entry »
Re-loved: Designer Stories – Panton Chair / Chris Bosse
Chris Bosse has sliced up the Panton chair as part of the Re-loved: designer stories at the Powerhouse Museum from July 31 to October 10.
Bosse, director of innovative architectural firm LAVA, is one of several designers commissioned by the Powerhouse to use a pre-loved chair to tell a story about a piece of furniture they love. He chose a design classic that relates to current design and manufacturing techniques.
The gravity defying Panton chair c1967 by Danish designer Verner Panton was a radical departure from traditional design and manufacturing techniques. It anticipated the digital revolution by 30 years and is the first freeform, organic molded piece of furniture. “I’ve chosen to represent this shape as slices, similar to an MRI scan in order to make visible its complex 3dimensional geometry. The chair is metaphorically and physically carved out of a sliced box ” says Bosse.
“The project retro-digitises the chair design, although it was the chair that preceded the digital design revolution.”
“What made the Panton chair so spectacular when it came on the market and what makes it so interesting today in terms of design history is not only its shape, which is as extravagant as it is elegant, but also the fact that it was the first chair made out of one piece of plastic. Every chair at the time was about the assembly techniques of materials, compression, tension, and junction. Verner Panton exploited the possibilities offered by the new material in order to achieve a total departure from classical design thinking.” Read the rest of this entry »
Industrial City Skyscraper
Russian Architect Kitaev Artem Leonidovich shared with us his vision for a 21st century skyscraper that responds to a specific industrial area in Moscow. His thesis is to erase the preconceived idea of a high-rise building as an extruded crystal prism of repeated floor plates.
Having seen new skyscrapers in China not very different from the ones in Dubai or New York, Kitaev proposes a building that blends into a historic 19th century neighborhood with hundreds of clothing factories. His goal is to solve the housing and commercial requirements while preserving and enriching the existing urban context. Read the rest of this entry »
Architectural Table Cloth Installation – UCLA / Ball Nogues Studio
Table Cloth, designed by Ball Nogues Studio, is collaboration between the UCLA Department of Architecture and Urban Design, The Herb Alpert School of Music, and UCLA Design Media Arts. It is made possible by generous support from the Graham Foundation for Advanced Studies in the Fine Arts and the UCLA Arts Initiative.
The installation in the courtyard at Schoenberg Hall serves as an integrated set piece and backdrop for performance and everyday social interaction. We understand the work as a tablecloth to adorn and activate the architecture of the campus. Tables are places where people interact socially. Dining tables, specifically, facilitate organization and communication within the typical American home.
We see this project like the cloth adorning a dining table; however, at Schoenberg it will embellish a courtyard, an important social hub, and will facilitate community at the scale of the University. It can be used for a variety of activities, from musical practice to performance, dance to lectures, and from casual conversations to academic discussions. It will embellish the courtyard through the summer of 2010. The processes to manufacture, assemble, and dismantle the performance space are examples of an unique approach to the challenges of sustainability. This approach to design, manufacturing and re-purposing of building materials is a process we term “Cross Manufacturing.” Read the rest of this entry »

