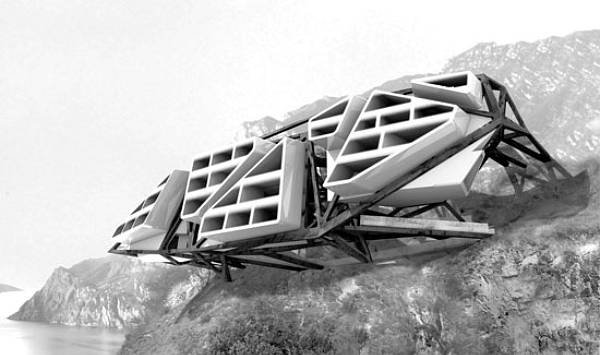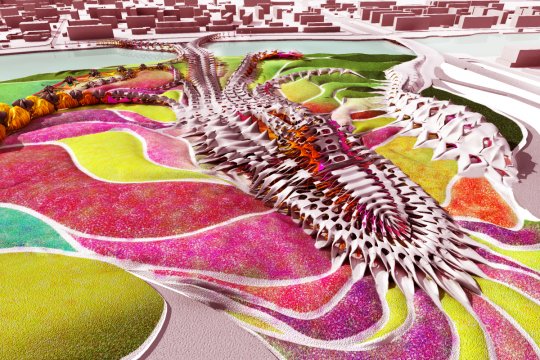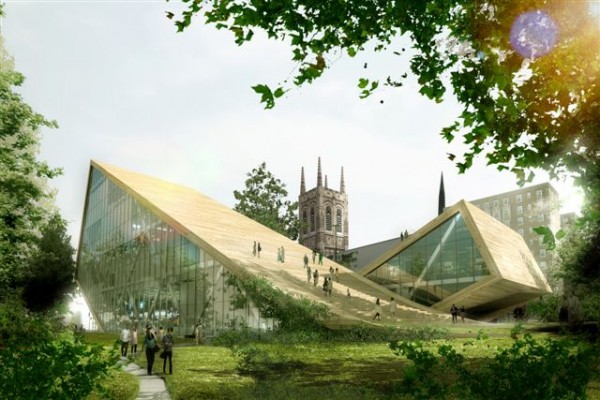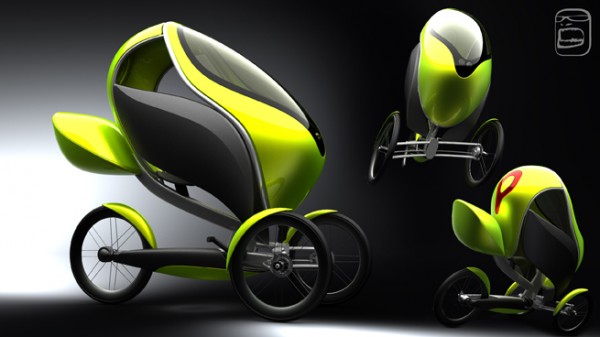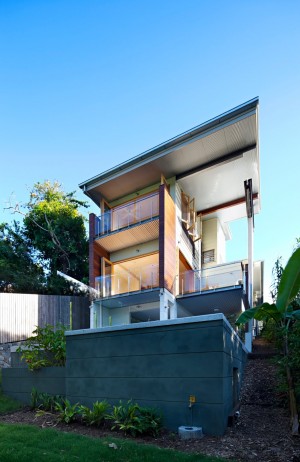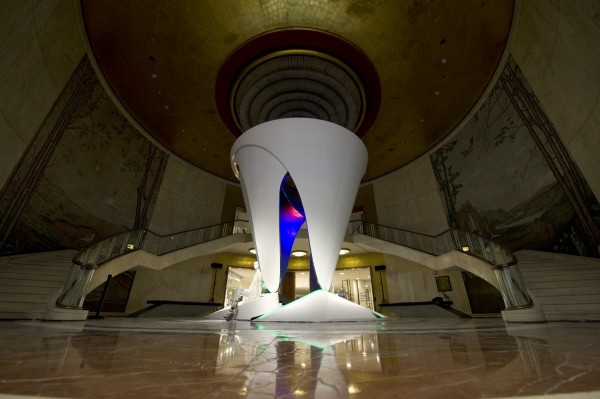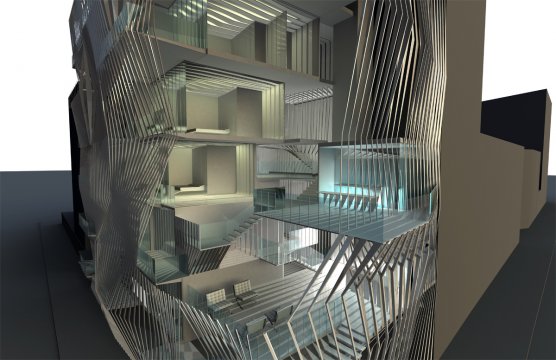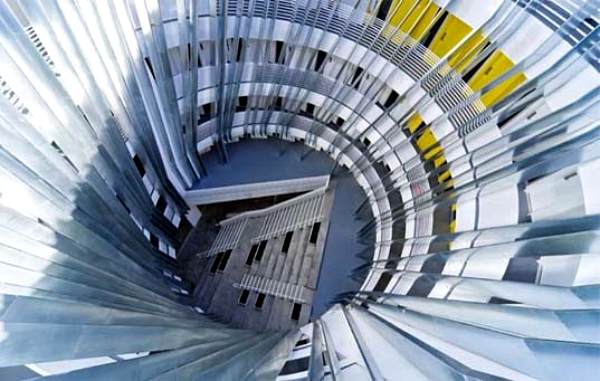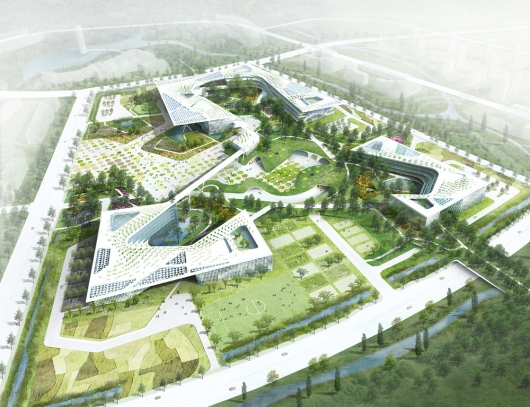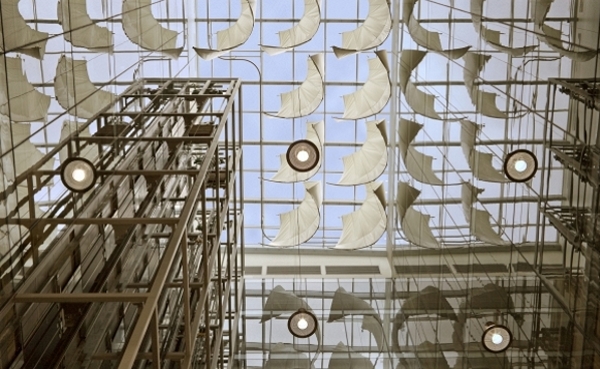If Lake Garda is as popular of a mountain biking destination as rumored, then no doubt this newly proposed hotel will make a big splash in the mountain biking community. Designed specifically with mountain bikers in mind, ‘Hiding in Triangles’ is a hotel proposed for the cliffs right above Italy’s largest lake, which is half way between Milan and Venice. Triangular shapes distinguish the architecture of this incredibly modern hotel making it hard to miss on the cliffs above the beautiful Italian lake. Read the rest of this entry »
Mountain Bike Hotel Proposed for Cliffs Above Lake Garda
Extravagance – A new vision for Botanical Gardens in Moscow
At once evoking a spine, an alien creature, and a psychedelic interpretation of the formal French gardens of old, this amazing rethinking of what a botanical garden can be challenges the mind and the senses.
Based on the development of designer Robert May’s personal understanding of the aesthetic sensibility of Extravagance, the project for a new botanical gardens in Moscow uses coherence in excess as a principle that operates on multiple levels. Read the rest of this entry »
BIG + Fugére Architects National Museum of Fine Arts – Expansion Proposal in Quebec City
As one of the largest and most renowned cultural institutions in Québec, Musée National des Beaux-Arts du Québec houses extensive collections of historic and contemporary art and hosts major traveling exhibitions from across the globe. At present, the museum is located in three existing structures of varied history, purpose and architectural expression, but its small size has limited the scope of exhibitions it can mount. An international competition calling for proposals to extend the current museum was organized and generated worldwide interest, eventually won by OMA.
BIGs proposal developed jointly with Fugère Architectes for the extension is conceived as an open framework for exhibitions. The two main facades are conceived as gigantic windows revealing the changing content inside. In reverse the museum visitors will be able to enjoy the fantastic panorama of the Parc des Champs-de-bataille as well as the rare elevation of the church and convent courtyard on the opposite side. Visitors will enter along Quebec’s Grande Allé into the underside of the tilted volume of the new edition to the generous lobby underneath. This loft like space of industrial proportions in principle stretches all the way to the Charles Baillargé, hosting all the facilities related to ticketing, information, shop, art-café etc. We propose to expand and open the connections between the pavilions, transforming the museum complex into an integrated network of generous galleries rather than a cluster of distant rooms linked with tunnels. Read the rest of this entry »
TrikE: An Electric-assist aerodynamic bike with weather protection
Today, more cities and urban centers are building dedicated bicycle lanes on city streets. Cycling is becoming an increasingly viable way to commute to work and make short, local trips around town. However, cycling is also a fair- weather transportation option and often carrying groceries or other items is relegated to a small wicker basket perched precariously on the handle bars. The reality is that most climates and most cities need a viable alternative to make short distance commuting a reality for self propulsion. The TrikE is designed to be a true alternative to the car for local transportation. Read the rest of this entry »
Hill End Ecohouse in Australia is Complete – Riddel Architecture
Queensland, Australia-based, Riddel Architecture has completed work on a new high-end private residence constructed almost entirely from the house it replaced. Situated in Hill End, inner Brisbane, Australia, the Hill End Ecohouse was built from recycled materials, using 95% of the salvaged material from the 19th Century house that originally occupied its narrow riverfront site. The original house was built around 1930. The original owners watched the building progress with keen interest and conveyed to the current owners that the original timber was harvested and milled at Blackbutt, 165 km from the site. Read the rest of this entry »
A five-metre-tall installation greets visitors to ZARA Milan – UNStudio
The main entrance of Zara’s flagship store on Corso Vittorio Emanuele II in Milan plays host to an eye-catching installation created by the Netherlands-based design firm UNStudio. The piece represents the Inditex Group retailer’s nod to events planned in Milan to coincide with the city’s International Furniture Fair. The installation stands a spectacular five metres tall and has a diameter of 4.85 metres, with a total surface area of 130m2. The coated aluminium structure is lit from within using LEDs, and is echoed in two smaller pieces displayed in the shop’s windows. Read the rest of this entry »
Shifting Geometries – A Hotel Proposal in Tribeca
The Tribeca neighborhood of New York is a bustling, shifting, changing and dynamic place. Nothing stays the same for long and the energy of change can be felt around every corner. It is not often that buildings seek to embrace this change; they often seek to stamp their permanence on the shifting landscape. However, Karli Molter’s proposed hotel embraces the change and expresses it throughout the structure. Read the rest of this entry »
New Carver Apartments Offer Comfort to the Poor
photos ©Iwan Baan
Michael Maltzen is more than just a celebrity architect with commissions for museums and luxury residences – he also designs for the poor, the homeless and underprivileged. He recently completed work on the New Carver Apartments, an apartment complex for the recently homeless, elderly and disabled residents of downtown Los Angeles. This isn’t his first commission designing for those who have less, in fact the New Carver Apartments are his third commission from the Skid Row Housing Trust, who provide housing for the downtown homeless population.
The New Carver Apartments is a five-story, 57,000 sq ft apartment complex with 95 units, a community kitchen, laundry facilities and community rooms for activities. Built on a challenging site rite next to Freeway 10, New Carver had to be specially designed to fit in with its busy and noisy location, and at the same time provide a safe place for the residents. Matlzen and his worked hard to create a design that blocked out noise with a smart cylindrical design with efficiently placed triple glazed windows, so even at rush hour, there is just a slight hum. Even in the laundry and communal rooms on the third floor which overlooking the freeway and out towards downtown are quiet. Read the rest of this entry »
Chung-Nam Government Complex wins AIA New York Design Award
Winning the Merit Award for Un-built work at the 2010 AIA New York Design Awards, the design of the Chung-Nam Government Complex successfully combines traditionally divergent elements: nature and the built environment; and government and civic spaces. The complex, designed by H Associates, Haeahn Architecture, and EDAW is set in the heartland of South Korea in the Chung-Nam Province, a place rich in natural resources. The design takes advantage of the natural splendor by creating a sinuous green roof that connects several buildings and provides a unified outdoor space that achos the surrounding mountains. In addition, the existing topography of the site is minimally disturbed and the green axes inform the organic shapes of the buildings, and provide cues that create view corridors extending to the natural scenery surrounding the site. Read the rest of this entry »
EPA’s Environmentally Sensitive Headquarters
When the EPA needed a new building for their Region 8 operations in Denver, Colorado they saw it as an opportunity to rethink the build environment. Completed in 2007 their LEED Gold district headquarters highlights the strength of sustainable building to the local design community. The highlights are the deep penetration of natural light and an aggressive green roof system which is helping mainstream the concept in a high altitude and arid climate. Designed by Zimmer Gunsul Frasca Architects LLP the buildings exterior design was intended to transition from a modern downtown district on one side and the historic LoDo area on the other, and so took on modest look for the neighborhood. The design team instead turned to focus their creative energy to the inside. Read the rest of this entry »

