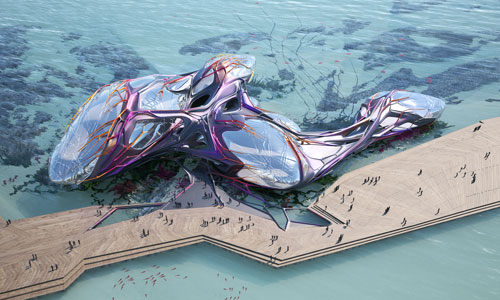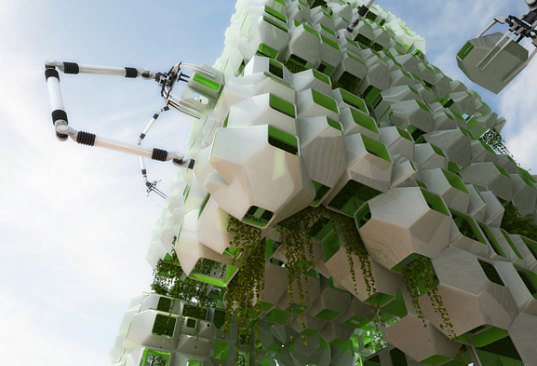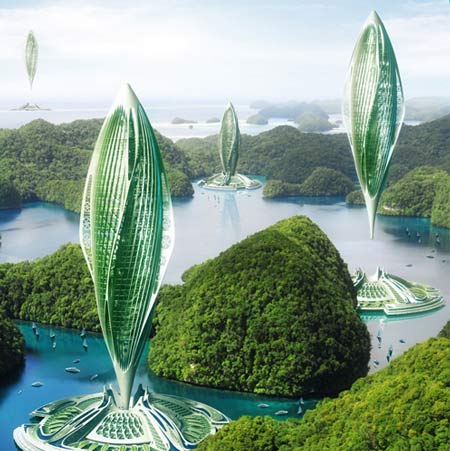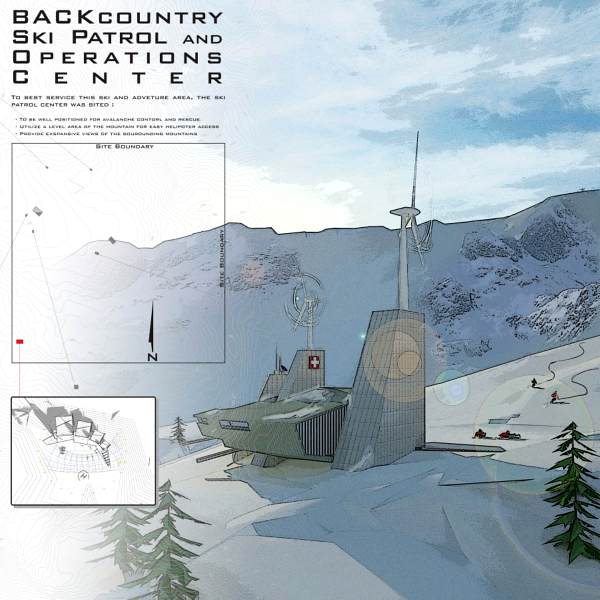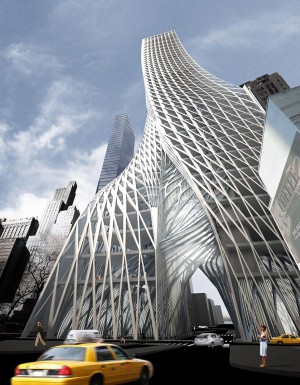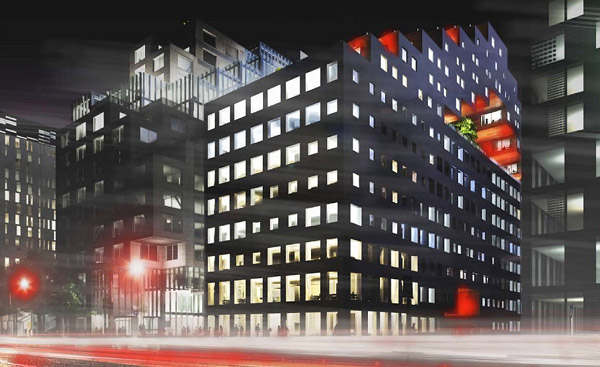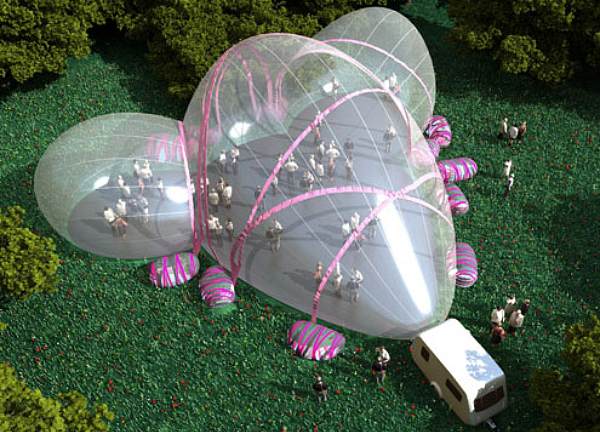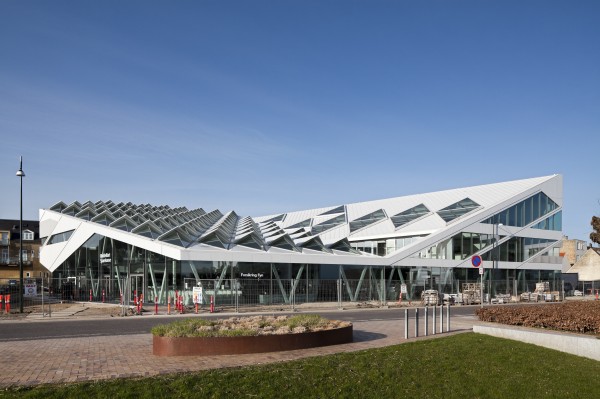The Oceanic Pavilion designed by Emergent Architecture and Kokkugia for the Yeosu 2012 Expo in Korea is a structure “which celebrates the ocean as a living organism and the co-existence of human culture and ocean ecosystems. The building is based on an aggregation of soft membrane bubbles merged together with a hard monocoque shell. The two systems are characterized by patterns of surface articulation which are specific to their materiality”. Deep pleats and mega-armatures that create structural stiffness are generally associated with the fiber-composite shell, while fine, double-pleated ‘Air-beams‘spread over and stabilize the vaulted ETFE membranes. Micro-armatures transgress thresholds between shell and membrane, creating structural and ornamental continuity between systems. Read the rest of this entry »
Oceanic Pavilion by Emergent and Kokkugia for Yeosu 2012 Expo
Eco-Pods Produce Bio-Fuel Energy
We have seen the financial outcome of the Real Estate crash in 2008. What sometimes we overlook are the urban voids left by unfinished buildings. That is the case of the Filene’s development in downtown Boston which construction was halted in November 2008. Höweler + Yoon Architecture and Squared Design Lab think this as an opportunity to explore new ways of producing architecture. They have designed a prefabricated ‘Eco-Pod’ that proposes to stimulate the economy and the ecology of downtown Boston. “The pods serve as bio-fuel sources and as micro-incubators for research”. The idea is that these pods will generate enough energy to control a series of robotic arms that will continue the construction of the building – once it is completed, the pods could be transported to other sites to build more structures. Read the rest of this entry »
Flying Cities Powered by Bio-Fuels
We have not reached the second decade of the new millennium but Belgian architect Vincent Callebaut is already imagining the cities of tomorrow. The “Hydrogenase” was conceived as a flying city powered by bio-fuels, wind turbines, and solar panels. Callebaut is proposing a new way of travelling, one that is slower than airplanes but faster than automobiles and ships. It flies at 2000 meters high and could carry up to 200 tons at 175 km/h. The semi-rigid and not pressurized airship consists of a vertical spine that twists along its 400 meter-high structure. It is subdivided in four main sectors for housing, offices, laboratories, and entertainment areas. These four sectors rest under four “bubbles” filled with bio-hydrogen and helium. Read the rest of this entry »
Designing For Harsh Conditions – Backcountry Ski Operations Center
A recent design competition called for entries for a backcountry ski patrol and emergency services operation center for a site at 9,000 ft in elevation somewhere in the Rocky Mountains. The winner of the 2010 Cavin Family Traveling Fellowship was Garrett van Leeuwen, a recent graduate of Architecture at Cal Poly, who now has $10,000 to use towards travel in order to learn about sustainable building. Garrett’s winning design 11,300 square foot facility incorporating emergency medical facilities, a backcountry operations center, sustainable building strategies as well as passive solar design.
The location for the backcountry operations center is at the top of a hill in a large valley with commanding views of the nearby ridges and terrain. Four main program categories make up the operations center – avalanche control, emergency medical service, ski patrol office and vehicle storage. Each program category needed an increasing amount of space, with vehicle storage needing the most and avalanche control needing the least. So four separate rooms were designed for a each purpose in ascending size, and linked together with storage towers and a hallway. Read the rest of this entry »
Edgar Street Towers in New York City by IwamotoScott Architecture
IwamotoScott Architecture designed a very innovative set of towers in New York City as part of the Greenwich South design study – commissioned by the Alliance for Downtown New York, and led by Architecture Research Office, Beyer Blinder Belle and Open.
The work was shown in an exhibition, Five Principals For Greenwich South last fall in Lower Manhattan’s Zucotti Park. Architects, artists and designers who contributed work include: Architecture Research Office, Beyer Blinder Belle Coen + Partners, DeWitt Godfrey, IwamotoScott Architecture, Jorge Colombo, Lewis.Tsuramaki.Lewis Architects, Morphosis, OPEN, Rafael Lozano- Hemmer, Transolar Climate Engineering, WORKac. Read the rest of this entry »
Greg Lynn’s Exploration of Architecture in Space
Two projects by Greg Lynn that explore architecture in space in a near future.
New City is an architecturally considered virtual world; it responds to the emergence of social media through the design of a parallel virtual reality in which all of the earth’s inhabitants reside in a single interconnected city.
Norwegian Bank Headquarters by a-lab in Oslo
A large commercial development is underway in downtown Oslo near the waterfront called Bjørvika Barcode and includes many financial office buildings. The entire project was designed by a collaborative team of architecture firms including, a-lab, MRDV, and Dark Architects. a-lab is now working on its next phase of the project- the B-Building for the headquarters of Norwegian financial institution DnB NOR, which will be cluster of narrow buildings along the Barcode. MRDV is designing the A-Building and Dark Architects is working on the C-Building. Read the rest of this entry »
Raumlaborberlin Bubbletecture Pavilion in London This Summer
This summer, a blow-up pavilion will be touring through various parks and green spaces all around London. The Portavilion, designed by Berlin-based art and architecture collective Raumlaborberlin, is a portable pavilion made out of a translucent membrane that stuffs into the back of a van. Upon arrival at their destination, the membrane is inflated and supported by air and acts as a temporary pavilion. The Portavilion will play host to a number of dynamic cultural programs, including dance programs, festivals and music events led by leading organizations like the English National Ballet, London Festival of Architecture, Tate Modern, the Roundhouse and the Royal Society of Arts. Read the rest of this entry »
3XN – Middelfart Savings Bank in Denmark
Images: ©Adam Mørk
3XNs visionary and empathetic winning proposal unites the Middelfart savings Bank’s high ambitions for their new head office. The building must ensure a perfect environment for the employees, while also positively stress demands for high architectural quality in the future development along the harbour front.
One large roof covers all functions in the building. The roof is a large elegant wooden structure with numerous openings. The openings bring in abundant amounts of daylight and allow for direct view of the sea from all places in the building, up and down. In this way, the light and friendly atmosphere sought for by the bank is achieved. Read the rest of this entry »
Light Tree: A Very Green Solution to Pedestrian Lighting
A brilliant solution that combines public art, pedestrian scale lighting, and greenery is easy to imagine beautifying parks, paths and public venues. The Light Tree, designed by Omar Ivan Huerta Cardoso uses hydroponic techniques with LED and solar cell technology. Read the rest of this entry »

