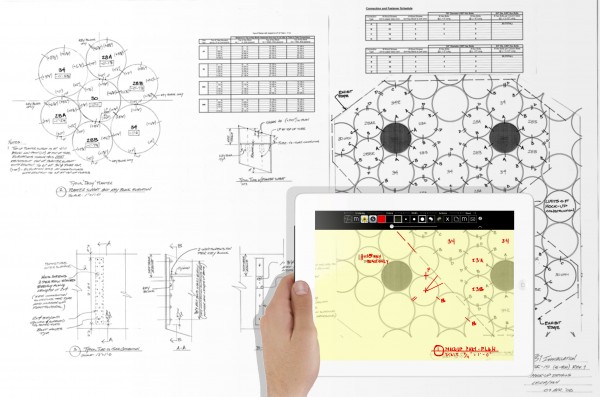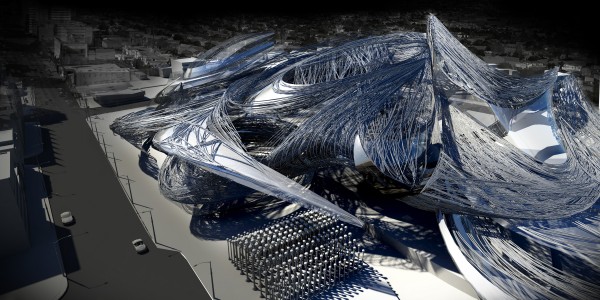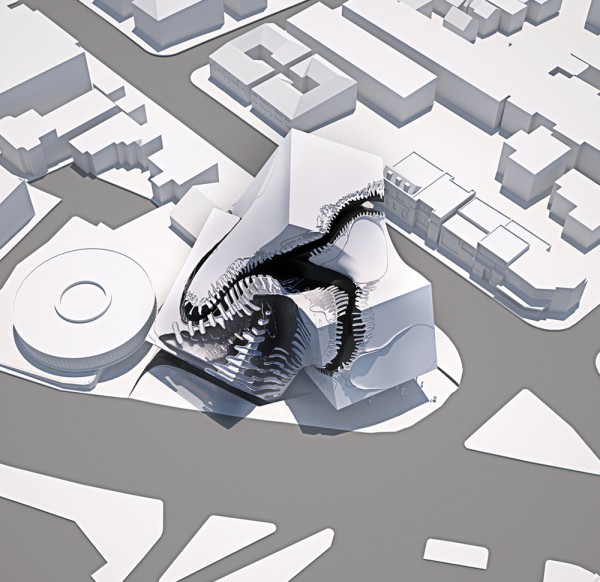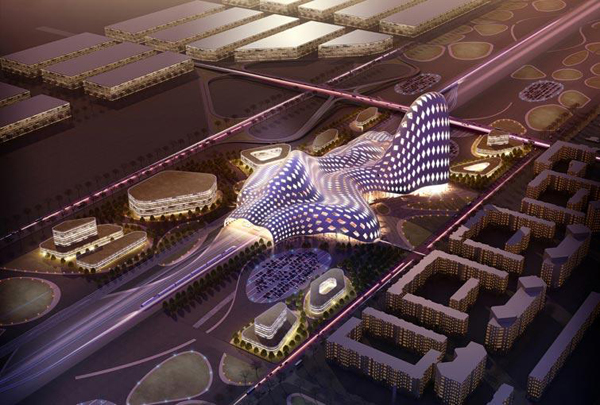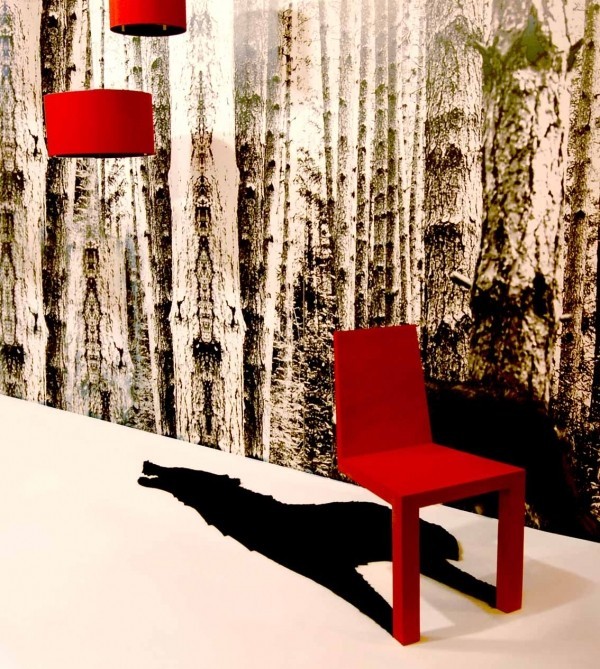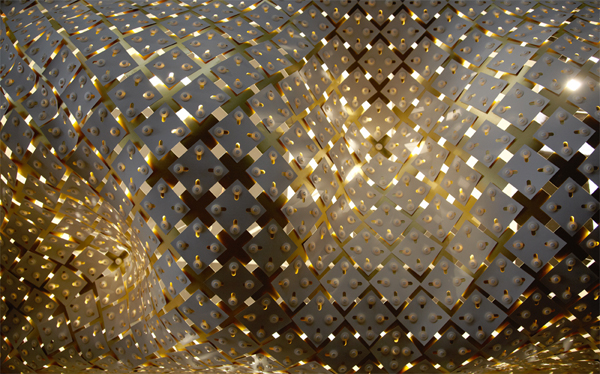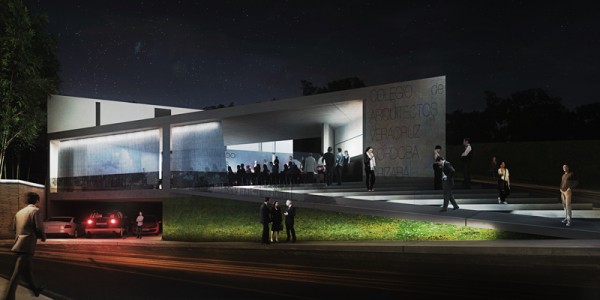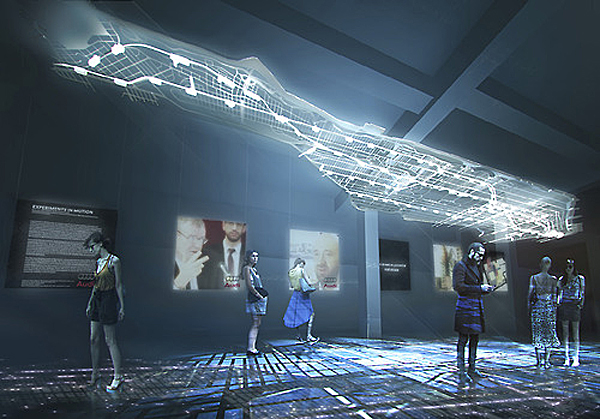The Morpholio Project announces the launch of its second app, simply called Trace. The app explores the role of technology in the conceptual phase of the design workflow through a digital version of trace paper, and fosters communication amongst a global design culture. Trace, essential to any design or creative process, allows users to instantly draw on top of imported images or background templates, layering comments or ideas to generate immediate, intelligent sketches that are easy to circulate.
The uniqueness of Trace is most visible in two primary modes. One is communication, in which the user can simply trace over something in order to give feedback or convey information quickly, and graphically. The second is idea exploration. “You are plugging yourself into a recursive feedback loop, as you iteratively build up an idea, taking several passes at it,” says co-creator Mark Collins. Both allow creative cultures to maintain conceptual thinking as well as critical feedback throughout the design process.
Created by architects, Trace addresses a number of questions about how the proliferation of device culture, social networking, and cloud technology are changing the way designers work and connect on a daily basis. It has been predicted that in 2020, there will be 50 billion mobile internet connections worldwide, the equivalent of seven devices per person. It is crucial that experimentation and research that harnesses the power of these devices, and makes tools specifically for the design and creative fields, occur in tandem with this rapid evolution of culture and process. Read the rest of this entry »

