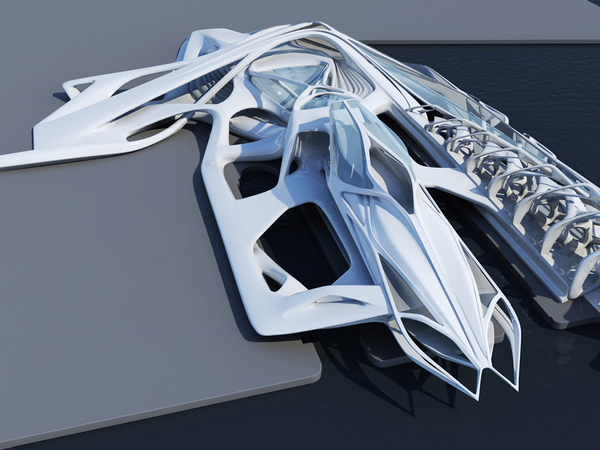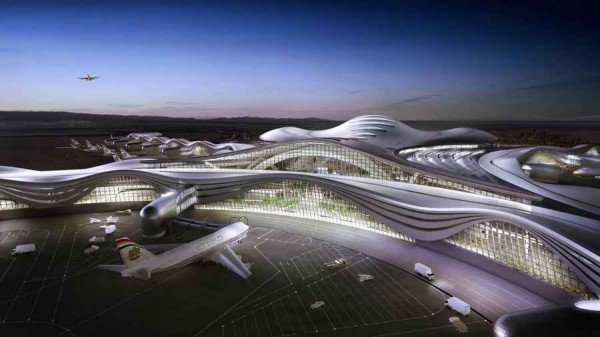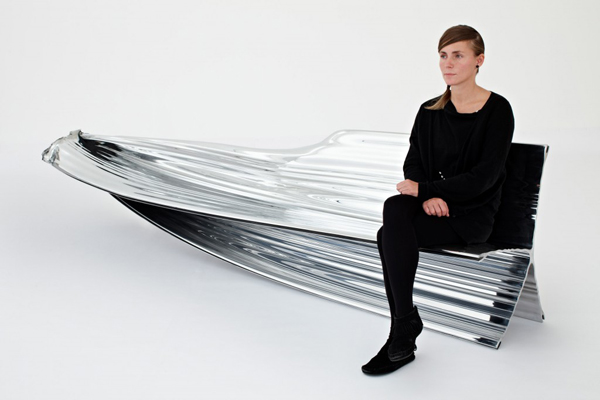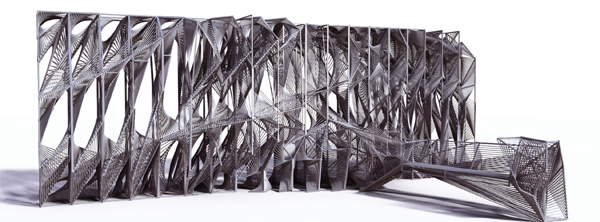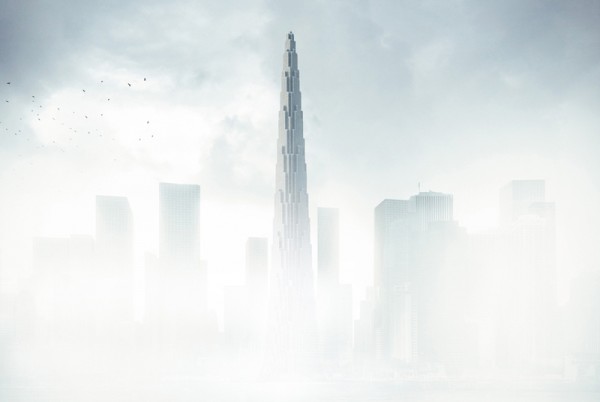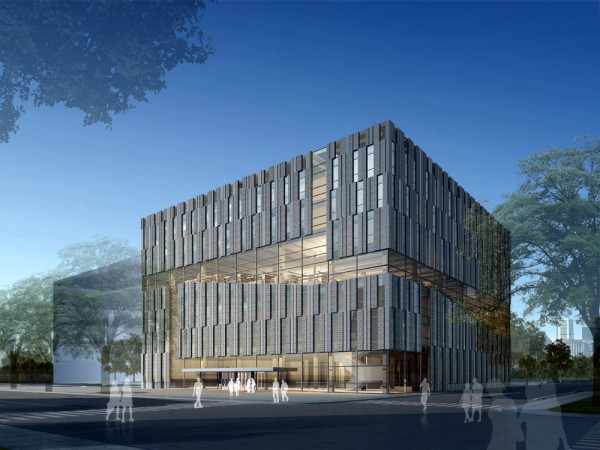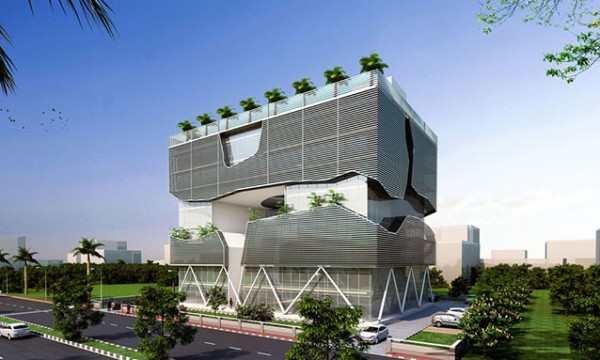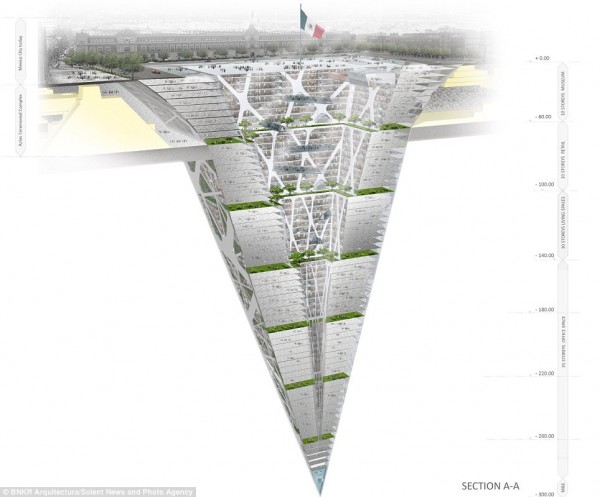The Tandanor Performing Arts Center is designed as a composition of sweeping forms and intricate spatial trajectories that stem from the existing urban network of Buenos Aires waterfront. The natural horizontality of the waterfront is contrasted against the historical skyline of the city, dominated by vertical buildings. In order to introduce new content to the public realm, the project alternates sequences of public foyers and halls with multiple access points to a large roof-plaza. Grafted onto the figure of an old shipyard, the Performing Arts Center seeks to operate directly from within the landscape conditions.
Programmatically, the building is designed in layers: the inner spaces hold a series of auditoria, public foyers, and great halls, while the outermost facilitates rehearsal rooms, workshops, a boardwalk with restaurants, and various retail and leisure attractions. Arriving from Antartida Argentina Avenue, an important artery along the waterfront, visitors are exposed to a transition from the uniformity of the coastal skyline to diversified horizontality of the Center. Through the introduction of multiple access points, they are allowed to choose their own spatial experience. Read the rest of this entry »

