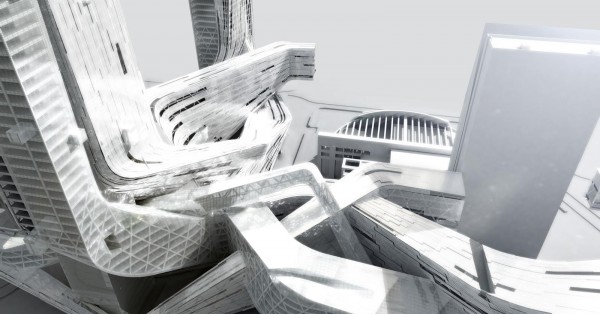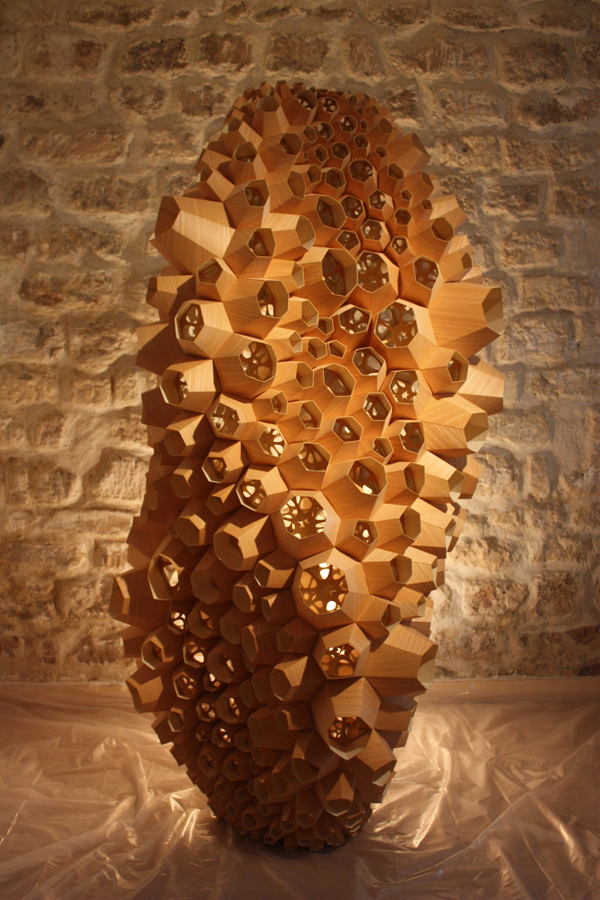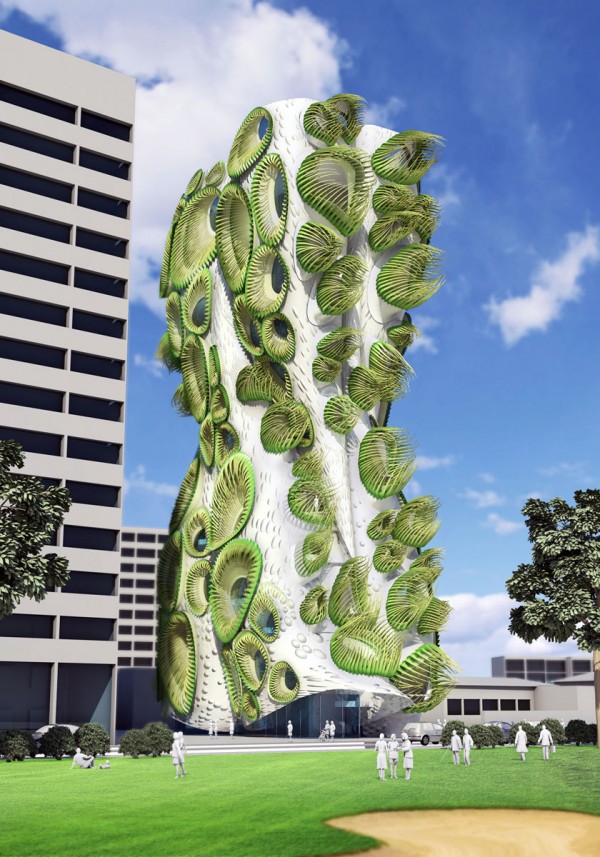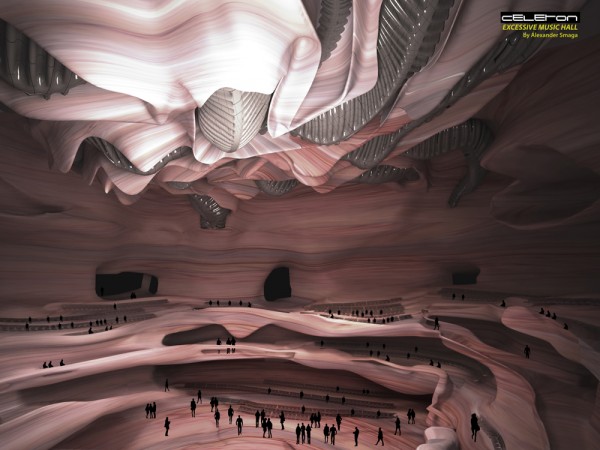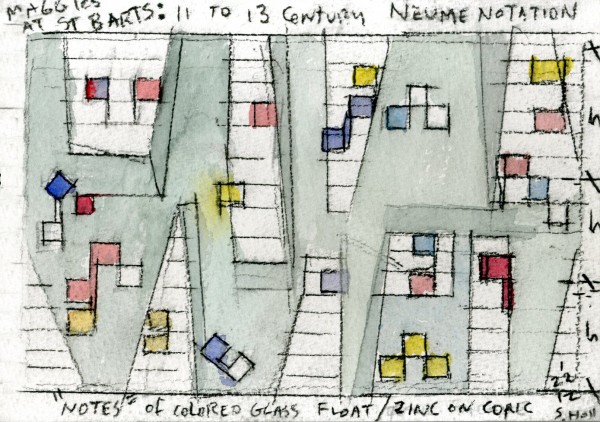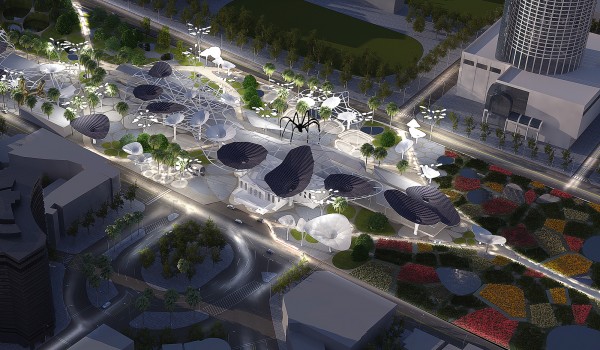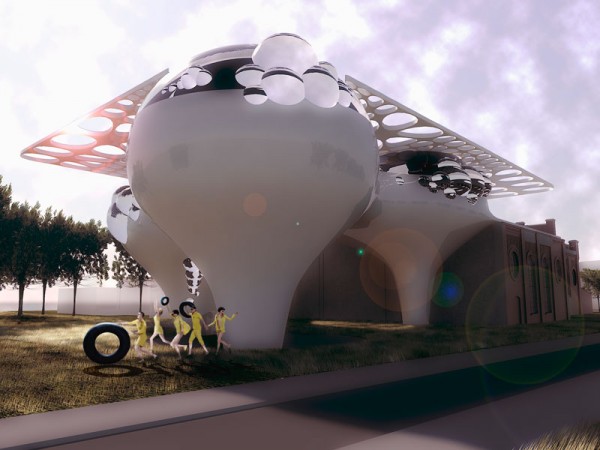Drawing on Shenzhen’s interconnected qualities, Morphosis‘ 2009 proposal for the Four Towers Into One competition pushes the conventional urban grid to organize a complex system of four interwoven towers. The competition asked for an urban plan that would unify the Headquarters of Shenzhen Media Group, China Construction Bank, China Insurance Group, and Southern & Bosera Funds–the new global faces of Shanghai’s Financial District. Instead of vertically extruding their isolated 2D site footprints to four individual skyscrapers, the strategy of transferring air rights helps to extend the zoning envelopes of each of the projects through an interlaced system resembling a traditional Chinese puzzle. Read the rest of this entry »
Four Towers Into One Interlaced System / Morphosis
Usiminas Technological Park / SUBdV
Designed for USIMINAS, one of the largest producers of steel in the Americas, the building is aimed at creating a positive effect in strengthening the image of steel production. The monolithic appearance is combined with a wealth of detail on the outer surface. The project premise refers to the current state of Brazilian architecture, stating that technology and digital tools allowing interaction between design and manufacturing have been poorly adopted. The building aims to fully exploit the potential presented by software that includes prior analysis of structural behavior of buildings. Read the rest of this entry »
Chrystalis (III) is a Self-Organizing Sculpture / Matsys Designs
The project, whose morphology attempts to break away from the initial geometric input, is a barnacle-like structure that continues the current architectural discourse of integrating form, growth, and behavior. The tendency is to cross over from architecture to biology, creating a self-organized structure but retain design control through use of different software and digital tools. Conceived and fabricated by Matsys Designs, Chrystalis (III) sculpture is in line with the studio’s previous work, as it explores emergent relationships between architecture, engineering, biology, and computation.
The cells are organized across an underlying substrate plane. They shift and slide across the surface as they attempt to find a more balanced packed state through the use of a relaxed spring network constrained to the surface. Each cell is composed of two parts: a cone-like outer surface made from cherry veneer and a non-planer inner plate made from poplar veneer that stresses the outer cone into shape. Each of the 1000 cell components are unfolded flat in the digital model, digitally fabricated, and hand assembled. Read the rest of this entry »
Sky Condos: An Urban Sponge That Opens to the City
The vision of the New Sky Condos by Los Angeles based B+U Architects is to develop a unique spatial experience for each condo unit by, on the one hand, utilizing an L‐shape sectional diagram that maximizes double height spaces and outdoor areas through interlocking the units in plan and in section (an evolution on the Le Corbusier cross section of L’Unite d’Habitation) and simultaneously developing a window typology that aims to dissolve the edges of the window frame creating a unique view to the outside. The window itself is not just a flat aperture but a three dimensional spatial object that shapes the interior walls and aims ones view to key features of the surrounding cityscape. For example it allows for views towards the San Isidro Golf Club to the north and the Ocean to the south even from spaces along the east and west facade of the tower. Read the rest of this entry »
Music Translated to Architecture in Vienna Concert Hall / Alexander Smaga
Alexander Smaga‘s Postgraduate Master Thesis from the University of Applied Arts in Vienna explores the translation of music into architecture in a concert hall, creating variations in acoustic mass as a result of different biocomputing techniques. The project’s aim is to embody sound into a “mental building material,” where cavernous organic forms provide options for private and open performances as well as continuous open spaces found between folds and cavities of the cellular flesh. The project’s partie involves the visualization of single tone sound structures comprised of units of repeated cycles of electronic music, where forms acquire different levels of cellular density. Combinations of these structures are further complicated by the subdivision and permutation of smaller units with different rhythms, a common model that is seen in biogenetics and nano technology. This translated mass creates a network of particular cell growths, forming a general dystopia. Read the rest of this entry »
Maggie’s Centre at St Bartholomew’s Hospital in London / Steven Holl
Steven Holl Architects has been selected as architects of the Maggie’s Centre at St Bartholomew’s Hospital in London. Maggie’s Barts will replace an existing 1960s block that was once used as offices, which is located at the periphery of the square.
Steven Holl said, “It is a great honor to design a Maggie’s Centre and a very special challenge to be given such an important central site in London. The hospital has been at the forefront of medial understanding for centuries. We are inspired by the deep history of the area, and particularly the nearby St Bartholomew the Great church, which has been in continuous use with marvelous music since 1143. Our proposal is like a vessel within a vessel within a vessel. In the spirit of music, architecture can be a vessel of transcendence.” Read the rest of this entry »
Urban Redevelopment Project at Tainan Main Station Area, Taiwan
The vision by Maxthreads Architectural Design and Planning responds to the extending aim of positioning Taiwan in general, and Tainan city in particular, as a major historical based tourism destination, contributing Taiwan’s economic diversification from its current infrastructure lead planning system.
Tainan main station master plan is imagined as a cultural based community and nature intervention, with sustainable residential development and the potential for natural habitat areas. It aims to be a cultural and vibrant edutainment intervention as well as a secluded haven of peace and tranquillity. Tainan main station is conceived as a new gateway of Taiwan’s history. Read the rest of this entry »
Cloud Powerhouse – Redevelopment of Industrial Revolution Buildings
Climate Change, rapidly growing megacities and the need for new energy sources are issues that need to be resolved in the urban context. The EU’s new climate ambitions are contained in a European Commission Roadmap for moving to a competitive low-carbon economy in 2050. It says the most cost-efficient way of moving to a low-carbon economy is by achieving a 40% cut in CO2 emissions by 2030 and a 25% cut by 2020, compared with 1990 emission levels. Poland has signaled its opposition to an EU plan for deeper carbon emission cuts. Poland, reliant on coal for more than 90% of its electric power, fears the move would make energy more costly. Coal and other fossil fuels emit CO2, seen as a catalyst for climate change. Motivation behind this project is to rise social awareness on importance of sustainability and alternatives energy sources. Read the rest of this entry »
Futuristic Urban Modular Living
For the green innovative house, architects Achawin Laohavichairat, Montakan Manosong, and Peerapon karunwiwat designed a building that provided infrastructure, urban facilities, green area, and living space. They designed the house for congested urban areas in this case they choose “Metropolitan Bangkok”. Ecological living uses of clean, non-pollution energies, gathering of organic and inorganic waste, creation of green spaces. The green innovative house is designed with self-sufficient considerations planed to take care of the management of energy. Read the rest of this entry »
Customizable Apple Accessories Offer New Self Expressions / Uncommon
Launched in 2009, Uncommon‘s mission is to offer its clients the option to individualize Apple product accessories with unique designs. Currently, customers have the option to print their own digital photos or featured designs by a selection of artists onto their accessories. Uncommon is the first manufacturer to offer mass customization with proprietary 3D TATT® printing on plastic to customers. Clients may also buy ready-made cases. Read the rest of this entry »

