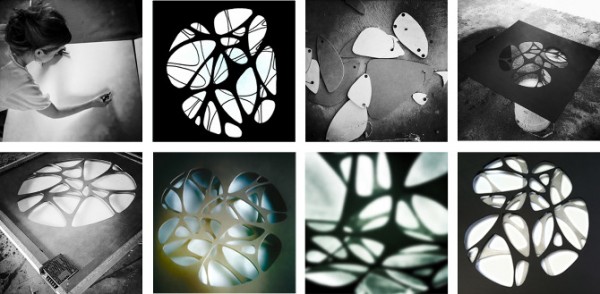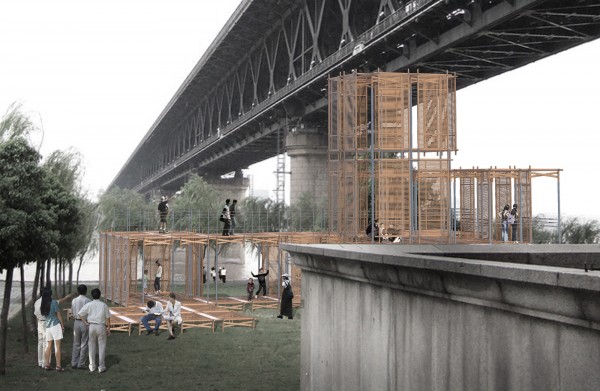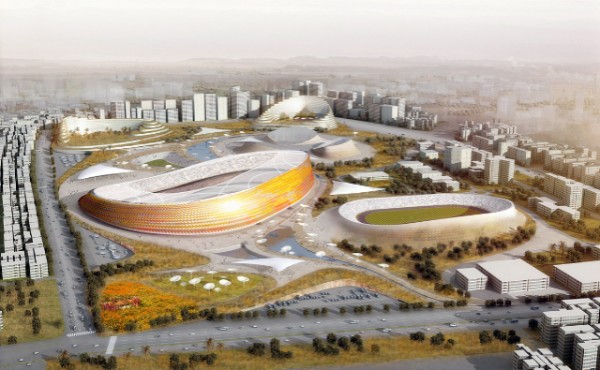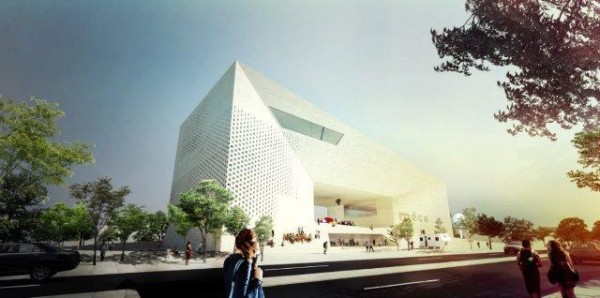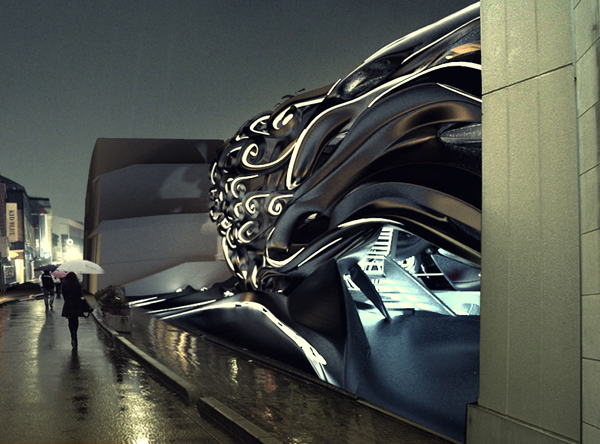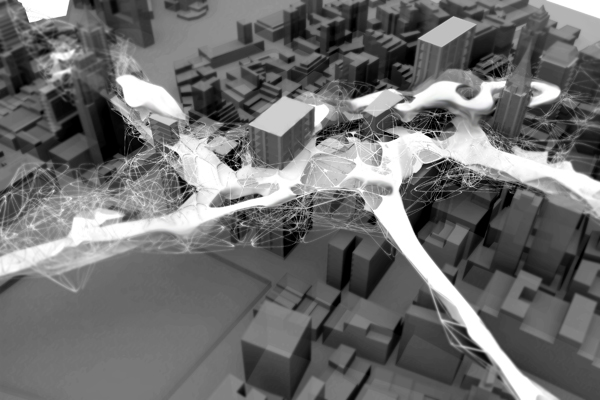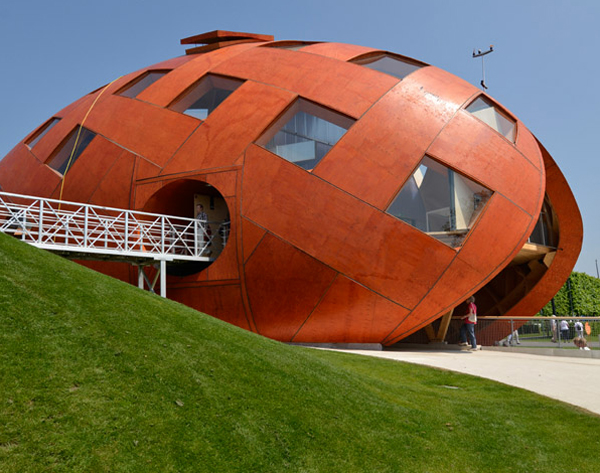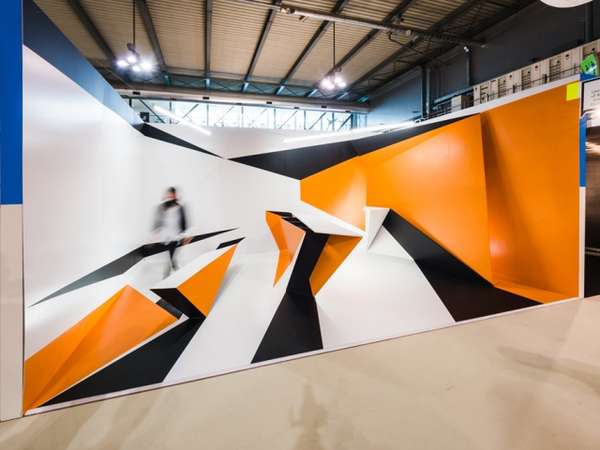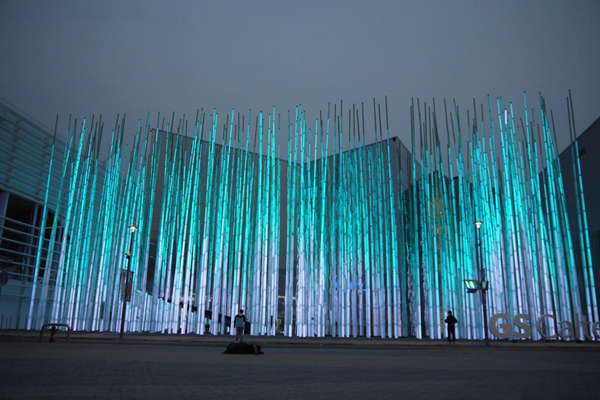LAMBAME is a design experiment by Melike Altinisik using a ‘Handmade-Scripting’ process instead of using the digital manufacturing process but achieving the result of a digital process by handmade production. During the design process different ink sketches have been drawn on the several layers of 3mm MDF, mirror and perspex materials. After cutting the designed patterns from different materials, several versions of the lightbox has been composed with LED Lighting between each layer. It has a modular shape 60cm x 60cm x 5cm. Read the rest of this entry »
Bamboo Beds Activate Wuhan’s Public Spaces
Wuhan is at the center of China. Being regarded as one of the three “fire stoves”, it is the hottest city in China. Wuhan has already established 2000-2020 urban planning still based on the principles of severance and zoning system, due to the lag of new urbanism theory in practice. It costs too much resource if we rigidly erase the made-up principles and rapidly turn into new theories.
The designers inspiration comes from one of the Wuhan folk-customs, which is called “bamboo bed array”. Due to the hotness in Wuhan, all citizens carry bamboo beds to the outside to enjoy the cool. People with their bamboo-beds gather in arrays all around the city, from the roadsides to the roofs. These bamboo beds take on all kinds of functions, such as sleeping, playing, eating, reading, chatting and so on. Using this folk-custom for reference, our concept comes into being. The philosophy is conquering the unyielding with the yielding. Eluding the rigid transformation of the urban planning, we create new “bamboo bed” functional boxes——BAMMIXes designed by Zhaochen Wang and Ran She diffuse them to different zonings which needs complementary functions all around the city. These boxes inject functions into parts to fit the mixed demands of the city. In this way, each zoning can get functions they lacked, frequently enhance the quality of life, and reach the purpose of max-mix. Read the rest of this entry »
New National Stadium for Soccer-loving Ethiopians / LAVA
Football and athletics-loving Ethiopians will have a new FIFA and Olympic-standard 60,000 seat stadium in Addis Ababa thanks to a competition winning design combining local identity with new technology.
LAVA, the Laboratory for Visionary Architecture, and Designsport collaborated with local Ethiopian firm JDAW to win the international architecture competition for a national stadium and sports village, held by the Federal Sport Commission, Ethiopia. Chris Bosse, LAVA director, said: “We have gone back to the very origin of stadium design with a sunken arena surrounded by grandstands formed from excavated material. This man-made crater is a clever remodelling of the existing terrain and generates efficient spaces, optimises environmental performance, minimises construction costs and integrates facilities within the existing landscape. ” Read the rest of this entry »
BIG Designs a Meca to Culture in Bordeaux, France
Team BIG + FREAKS freearchitects, dUCKS scéno, Khephren Ingénierie, VPEAS, ALTO Ingénierie, Vincent Hedont, PBNL, Mryk & Moriceau, Ph.A wins the competition to design a new 12 000 m2 cultural center on the riverfront of Bordeaux, merging three cultural institutions into one single building.
The new Maison de l’Économie Créative et de la Culture en Aquitaine, MÉCA, located on the historical riverfront of Bordeaux will house three regional visual and performing arts agencies FRAC, the ECLA and the OARA in one single institution. The Regional Council of Bordeaux selected the winning team among proposals from SANAA, the Toulouse-based firm W-Architectures and Bordeaux-based FLINT.
BIG’s proposal arranges the new center for contemporary art, the performing arts institution and the center for literature and movies around a public space open towards the city of Bordeaux and the Garonne River. The building is conceived as a single loop of public space and cultural institutions as the pavement of the promenade rises to form the roof of the main lobbies, ascends vertically along the stage tower of OARA, bridges across the promenade with the sky lit galleries of the FRAC and returns vertically to the ground at the archives of the ECLA in order to reunite with the waterfront promenade. Read the rest of this entry »
Urban Night Club and Cyberpunk Culture
In this Tokyo night club design and research studio Jiannan Liu and Tingwei Xu from University of Pennsylvania were focusing on designing affective and dynamic formations for this nightclub in Tokyo: works of architecture that maximize their affects, and enhance responsiveness , to users and contexts. The creations of atmosphere is most pursed by starting with interiors and get the exactly feelings we want to create for the users. We aimed to build up a continued space with different transformation and transition of surface what lead people to feel the variations of atmosphere with continuity of space. Read the rest of this entry »
Curating Restlessness: Regulating Landscapes of Change
The research Proposal by Michael Ippolito from the California College of the Arts proposes a radical rethinking of architecture and landslides. The Marin Headlands is home to over twenty landslides. The most notable and fastest acting landslide in the Headlands is located on the Oceanside of the park between rodeo cove and Tennessee Valley. It is known as place that has been left behind and rendered a volatile wasteland. This wasteland has consumed many man-made structures including eight abandoned military buildings, and two roadways.
The DISPENS(FILTRATOR) proposal renders the existing landslide to be inhabited by an architecture that filtrates the landscape for scientist, students, and recreationist. There are three major components of the DISPENS[FILTRATOR] ; one: the harvesting zone that filtrates boulders, rocks, soil, and water into four different levels, two: the recreational zone that dispenses recreational mechanisms such as the stargazer, climbing cage, and nature watcher, and three: the collection zone (after life) where the mechanisms are collected and jumbled into an artificial habitat where plant and animal life can thrive. Read the rest of this entry »
Living Root Bridge – Upside down New York
The research proposal by Jingzhe Wei & Qian Xing from the University of Pennsylvania focused on the upcoming large snowstorms in New York City. The proposed solution is “Upside down New York” and there are three main goals: 1. People would not be affected by snowstorms with this sky system. 2. Change the track of New York People’s urban life from the ground level to the sky level. 3. Create a “Bigger New York City” without changing the ground building density.
In this project, the structure and connection would be the most important issues. They suggested a kind of bridge that is grown instead of built. It’s like the growing trees, which could link each other by their own roots and finally turn out to be a stable bridge. They used Maya particles as the method to find out the inner attractive forces between buildings. Manhattan is special for its high density. They set three layers in the section of downtown Manhattan with different height of 100, 150, and 200 meters and there would be one attractive force on each cross sectional plane. When the particles ran, it could be easily seen of the different density of particles due to various buildings’ height and density. The most correlated points would be extracted out and connected by their networking proximity. Read the rest of this entry »
My Green World /2D3D
Orange stained Finnish hardwoods wrap an egg shaped pavilion dubbed “My Green World” designed by 2D3D. The project took only 6 months from concept to completion using roboticly precut wood members with a resulting woven exterior reminiscent of a seed. The building was commissioned by the Dutch Ministry of Economic Affairs, Agriculture and Innovation for the Floriade 2012 Expo in Venlo, the Netherlands.
Trillusion Installation Explores Optical Deceptions of Space
The project was designed in collaboration between the students of the University of Applied Science, Darmstadt and architect Boris Banozic, Frankfurt-based architect and scenographer. Displayed at Milan Design Week’s Salone Satellite, the interactive art piece explores the marriage between furniture and space.
The structure is brightly painted and features a series of graphically geometric elements that question whether furniture defines space or is an extension of it. The optically deceptive form is a fusion of a bench, table and desk. Awkward angles intrigues visitors to take a closer look and explore which elements of the stand are indeed functional, while the use of three colors – black, white and orange – forms an abstract shadow play. Read the rest of this entry »
GS Caltex Pavilion for the 2012 Korea Expo / Atelier Brückner
Atelier Brückner, an architecture and exhibition design studio based in Germany, designed the GS Caltex Pavilion for the 2012 Korea Expo in Yeosu, South Korea. The structure, commissioned by Korean oil company GS Caltex, bears programmed blades as the main feature that mimic various weather/natural conditions, such as rain, waves, fire, lightning and wind. The blades light up by touch to represent each of the elements. Read the rest of this entry »

