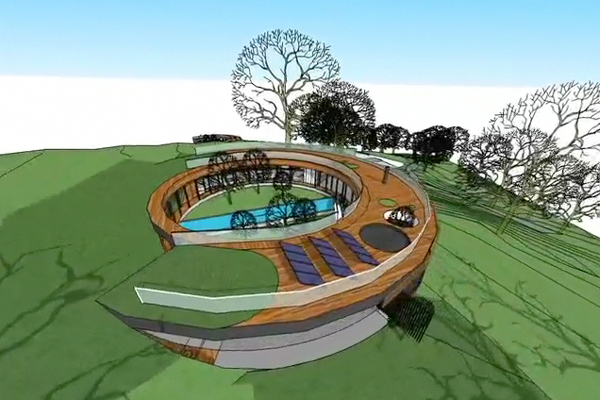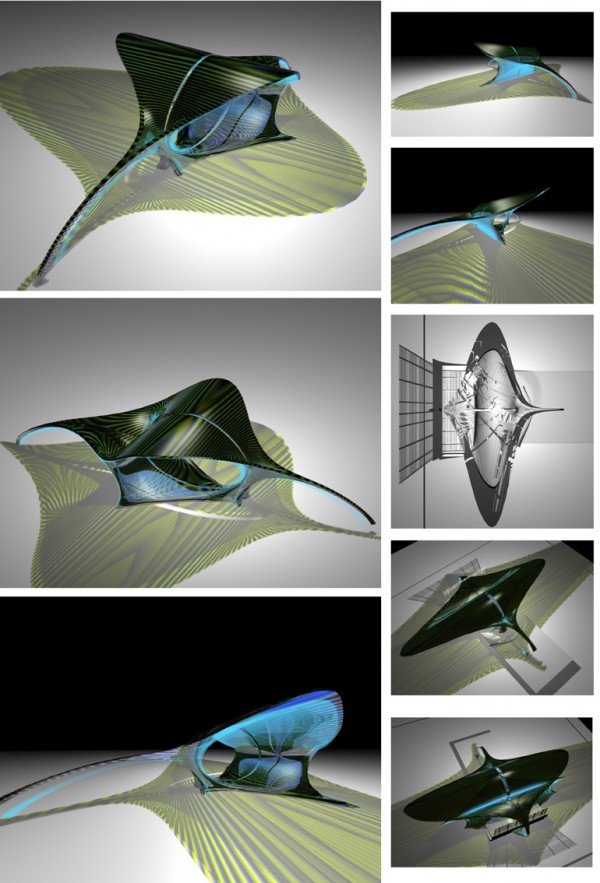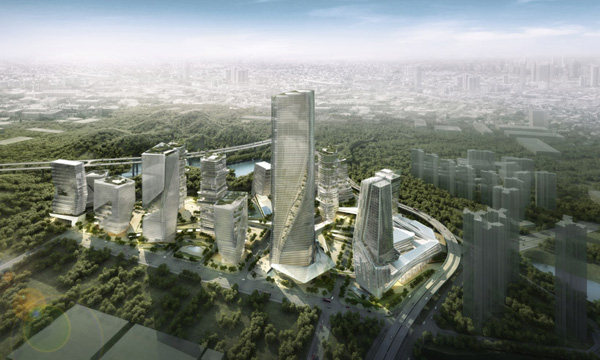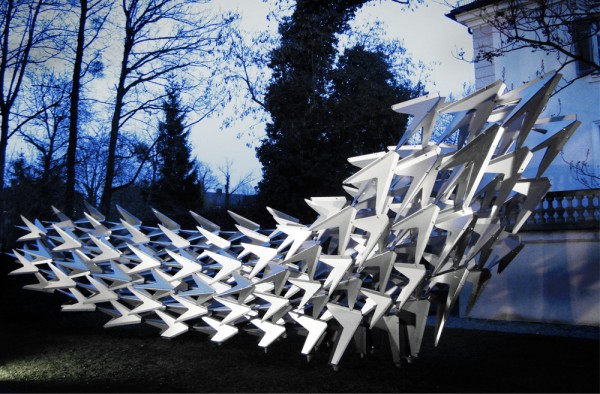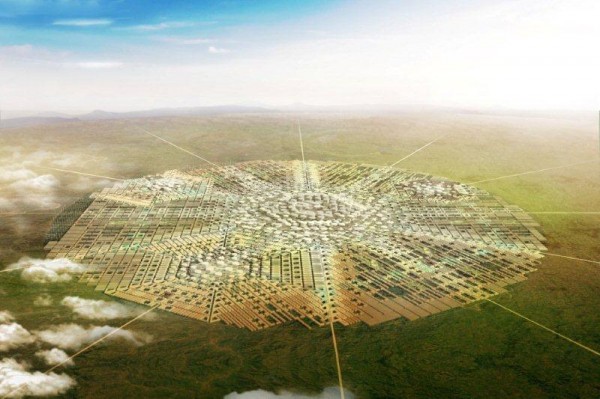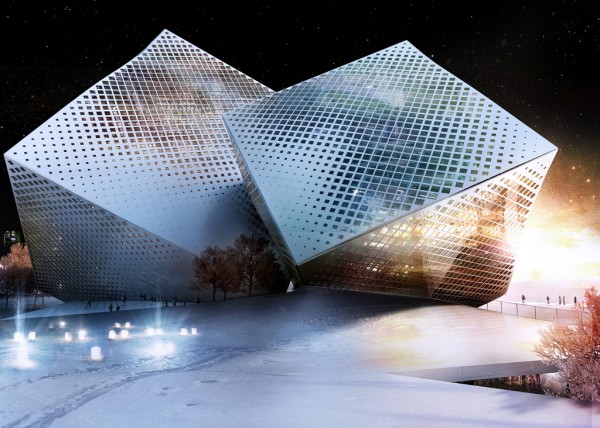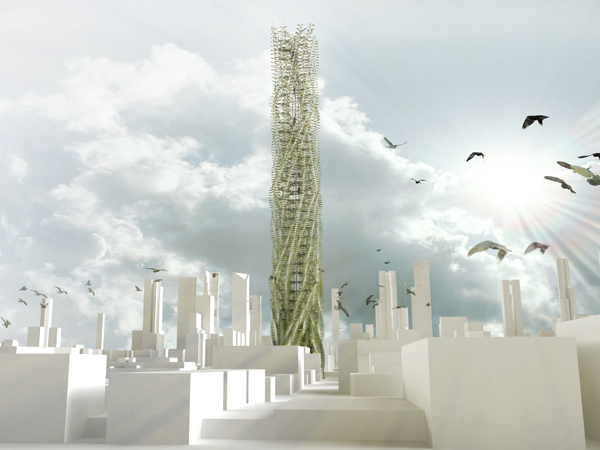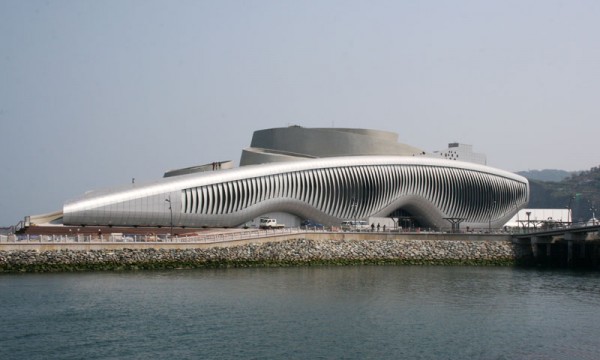Fashioned by a simple circle Andrew Maynard Architect’s Mt. Macedon House is currently under construction near the town that the home derives its name in Victoria, Australia. Incorporated into the wooded landscape the home’s geometry grows out of the hillside keeping it from being walled off from its environment. The landscape adds variety to the circular form as well which provides elevated views throughout the main living floor. The home’s open expanse to a central courtyard, divided by a lap pool in the center, articulates a recreational and social presence as each space can see and been seen from the rest of the home. The interior floor plan, with bedrooms to one side, kitchen and living in the middle and office and garage on the opposite end is egressed by an inner path lining the courtyard. The total effect is one of relaxation. Read the rest of this entry »
Circular Mt Macedon House / Andrew Maynard Architects
Dream Downtown Hotel in New York City / Handel Architects
The 12-story boutique hotel is located in the Chelsea neighbourhood of New York City. The building was designed by Handel Architects as a conversion of the main annex of the existing building into the Dream Downtown Hotel.
Along the 17th Street exposure, the sloped facade was clad in stainless steel tiles, which were placed in a running bond pattern, refering to the original mosaic tiles of the Union building that once occupied the site. New porthole windows were added, one of the same dimension as the original and one half the size, loosening the rigid grid of the previous design, while creating a new façade of controlled chaos and verve. The tiles reflect the sky, sun, and moon, and when the light hits the façade perfectly, the stainless steel disintegrates and the circular windows appear to float like bubbles. The orthogonal panels fold at the corners, continuing the slope and generating a contrasting effect to the window pattern of the north façade. Read the rest of this entry »
Elevated Theatre for NYC
The site is located at the western part of midtown Manhattan NYC at the present Hudson Yards MTA rail tracks. The site is the focal point of the regeneration of the High Line Elevated Park and finishes the long history of misuse of one of the masterpieces of 20th century heritage. The position of the site on the NYC map lends itself to becoming a stitch between different neighborhoods and the Hudson River, and being transformed into an invigorated cosmopolitan center with a direct view of NYC’s landmark Empire State Building and the midtown business district. Read the rest of this entry »
Piezoelectric Playground: The Interactive Lumia Canopy in Pioneers Park Belgrade
The Piezoelectric playground is a temporary structure designed by Margot Krasojevic for the Pioneers park in Belgrade, Serbia. It will be used as a bandstand and playground.
The canopy is a hyperbolic structure which folds in on itself draining rain water into the pool directly underneath it which diffracts light (acting as a prism) further magnifying the activities within the canopy structure. Movement agitates the semicondcuting piezoelectric crystal disks which as a result generate an electric current within the structure itself, this voltage controls the holographic glass clad canopy and optic fibre light projections choreographing a series of patterns which illuminate the immediate context according to the music or events occurring within the canopy. ; with the possible use of vibrating piezoelectric crystals releasing hydrogen and oxygen from the water molecules, piezoelectrochemical effect, supporting the hope that energy can be used to generate power from any structure which vibrates and produces noise, from passing traffic, children playing etc. Read the rest of this entry »
Galaxy Yabao Hi-Tech Enterprises Headquater Park / 10 design
The project attempts to integrate rural landscape and the city. Located in the fast growing city of Shenzhen, in China’s Guangdong Province, the Galaxy Yabao Hi-Tech Enterprises Headquarter Park covers an area of about 65 ha. It is a complex comprised of 18 high-rise towers, a 5 star hotel, 3 service apartment towers, 3 residential towers, a shopping mall and a 32 ha park. In order to introduce nature as a strong element in space, the architects at 10 design decided to pull off the tower facades to allow for vegetation to grow up the sides of the buildings. Mounted on the western facades are the algae tubes. The strips of vegetation, climbing up the towers are transformed into rooftop gardens, reducing the heat-island effect. Read the rest of this entry »
Parametric Designed Pavilion: The Swarm
After five months of intensive design work and two weeks of building-up, on 29th of March the exhibition of THE SWARM – a Parametric Pavilion – took place in the outdoor area of the Bavarian Chamber of Architects in Munich. The main exhibit is a sculpture out of Alucobond which is 4 meters high and 15 meters long. Its shape describes an abstract swarm of birds.
The idea of THE SWARM was born on the new chair of Emerging Technologies at the faculty of architecture of the Technical University of Munich. The first concept made by Magnus Möschel was selected within an intern competition in the summer semester 2011 while the time of visiting professor Charles Walker. In the following semester, the students Sabrina Appel, Max Langwieder and Sascha Posanski developed the project and transformed it into a real building. They were supervised by the assistents Nadine Zinser – Junghanns, Moritz Mungenast and Wieland Schmidt. Read the rest of this entry »
Free City is a conceptual prototype for the XXI century city, conceived by FREE Fernando Romero EnterprisE in response to global issues brought forth by population growth and urban transition in the developing world. It proposes the design of a new urban infrastructure that integrates a sustainable and systematic framework into the grain of the urban fabric, stimulating innovation, production, services and growth. Read the rest of this entry »
Design House Prechtek Unveils S.Deer’s Headquarters in Nanjing, China
The design house prechteck was invited to design a corporate headquater for s.deer, a chinese retail-clothing company based in Nanjing.
The main idea behind the design for the building was to create world of fashion underlining the lifestyle s.deer stands for. As fashion is not just about clothing, the new s.deer headquater should not just be about administration. At fashion shows, photo shootings or previous store designs, cubes in different size and configurations are omnipresent and have been a key object and an unofficial logo for representing s.deer. Inspired by s.deer’s appearance design, rotated cubes were also the formal element for prechteck’s proposal. Read the rest of this entry »
Urban Vertical Farming: Generative System for a Vegetable Growing Infrastructure
The population of the world is expected to double by 2050. This fact does not only raise interrogations for the future of food production and the increasing necessity of land cultivation, it also creates concerns towards endangering the future of natural resources and biodiversity.
Today, food is longer being produced where it is being consumed. Vegetables sometimes travel to other continents to be processed or even simply packed before returning for consumption. The transport infrastructure for refrigerated food products, besides being costly, is strongly energy un-efficient and is an important contribution to global warming.
Can agriculture make its way into the city? Can it integrate our urban fabric despite its apparent necessity to occupy large horizontal surfaces little available in the economically-driven metropolitan densities? Read the rest of this entry »
Opening of the Thematic Pavilion for the EXPO 2012, Yeosu, South-Korea / SOMA
The Thematic Pavilion for the EXPO 2012 planned by the Austrian architecture office SOMA will be opened in Yeosu on 11th of May. Soma’s design proposal One Ocean was selected as the first prize winner in an open international competition in 2009.
The main design intent was to embody the Expo’s theme The Living Ocean and Coast and transform it into a multi-layered architectural experience. Therefore the Expo’s agenda, namely the responsible use of natural resources was not visually represented, but actually embedded into the building, e.g. through the sustainable climate design or the biomimetic approach of the kinetic façade. The cutting-edge façade system was developed together with Knippers Helbig Advanced Engineering and supports the aim of the world exhibition to introduce forward-looking innovations to the public. Read the rest of this entry »

