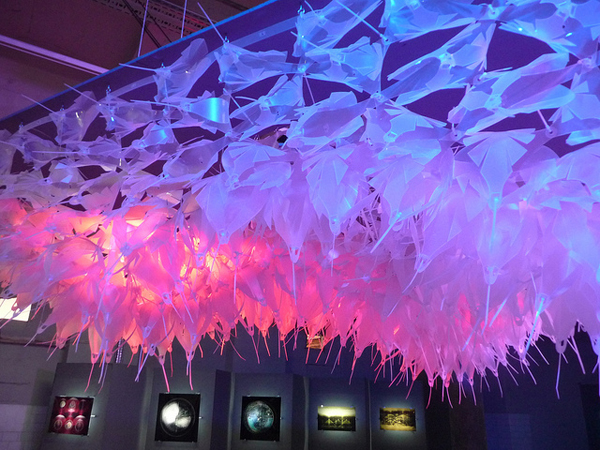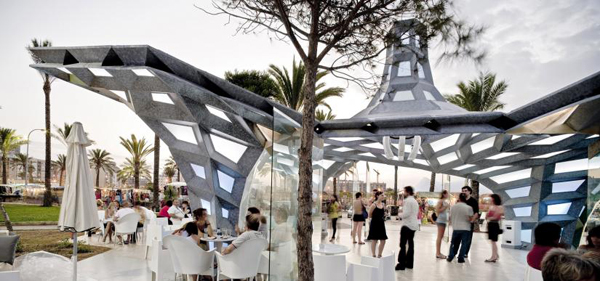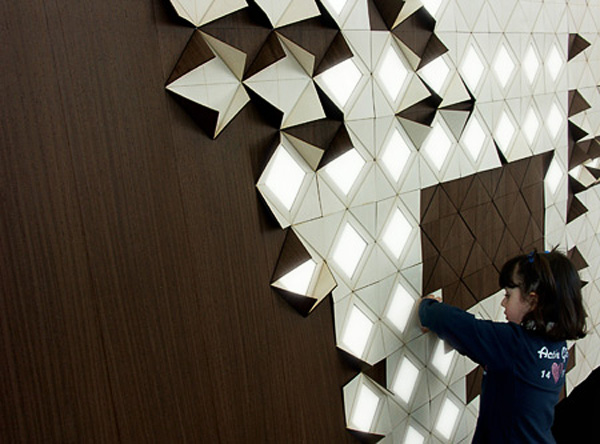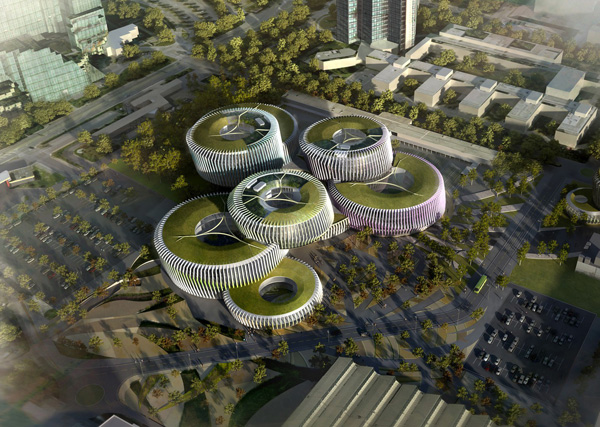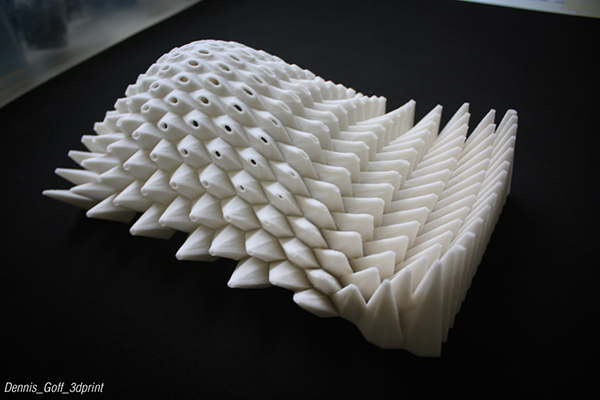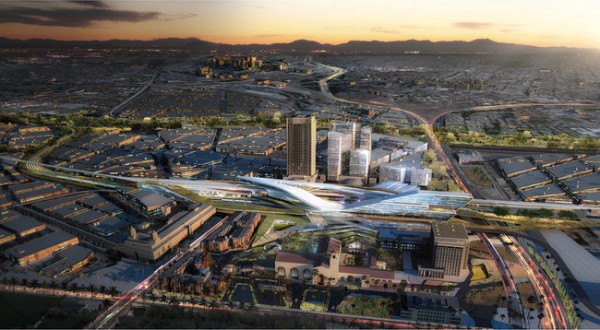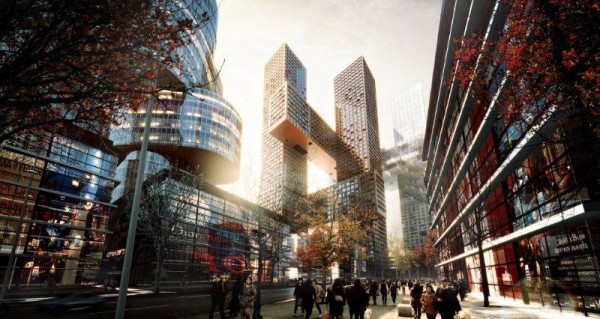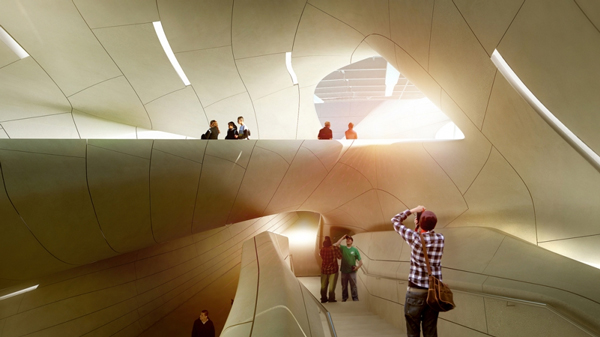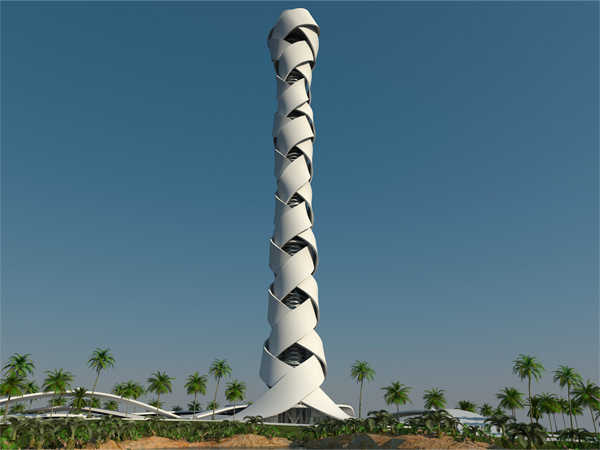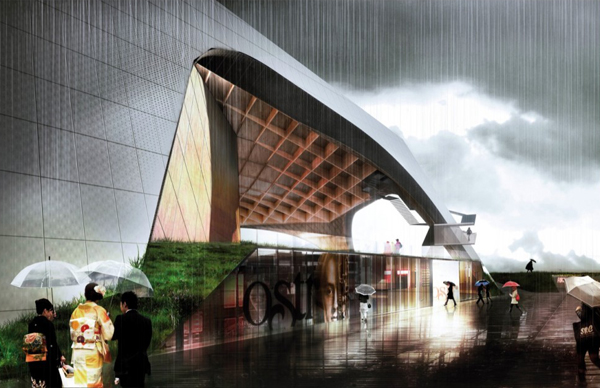The project deals with the occularcentric nature of contemporary culture, by manipulating and unmasking its deceptive mechanisms. The design process starts with the fact that our ability to perceive the details is limited to the narrow fovea (the only part of the retina that permits 100% visual acuity) in the eye’s retina. Vision is then a matter of unconscious inferences: making assumptions and conclusions from incomplete data, based on previous experiences.
This inference and the inability to perceive the details trigger an attractive process, but the complexity of the component detail can be appreciated only at a scale where the perception of the whole is lost; rolling backwards, it becomes clear that the effect of the whole is more than just the sum of the constituent parts. It is an experiment (or proof of concept) on how morphology, organization, material systems and patterns have the ability to trigger dynamic behavioral effects and interaction in space and time. Read the rest of this entry »

