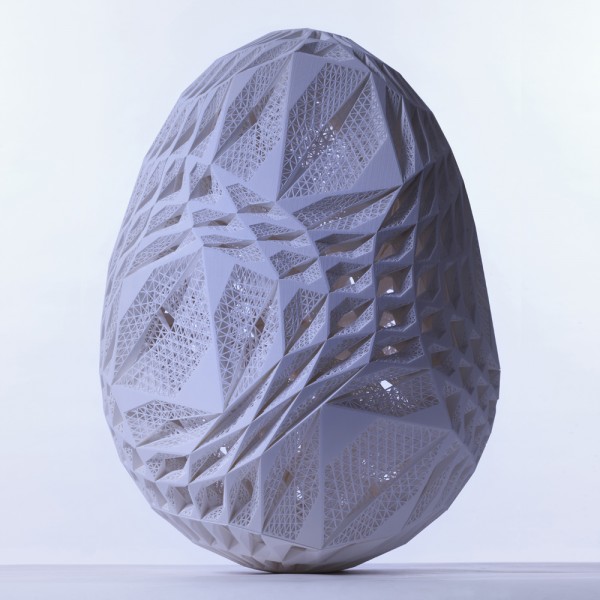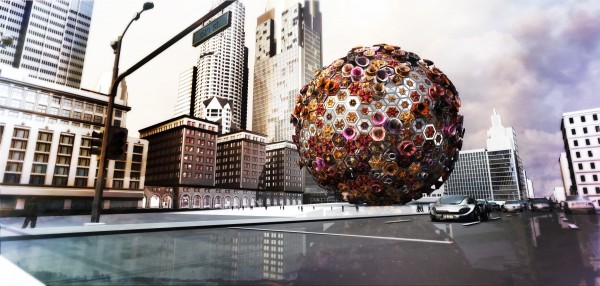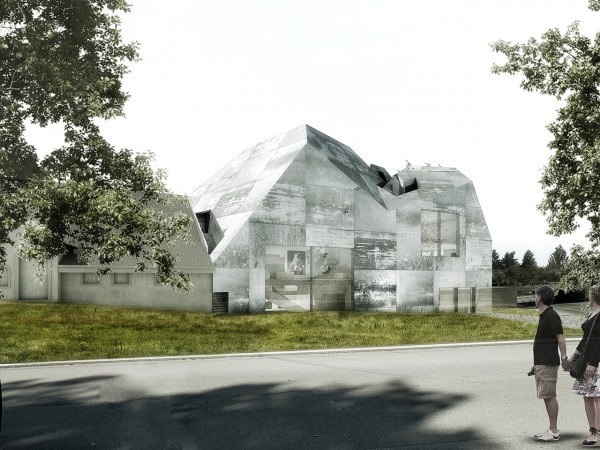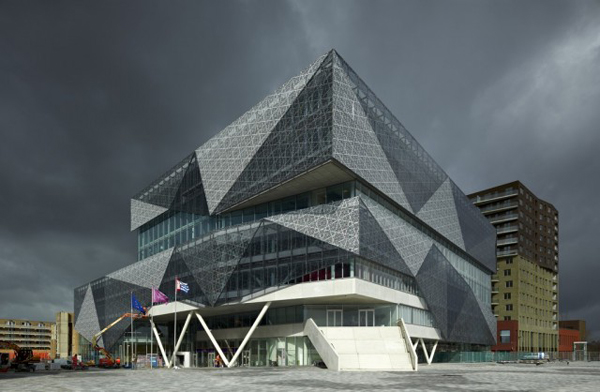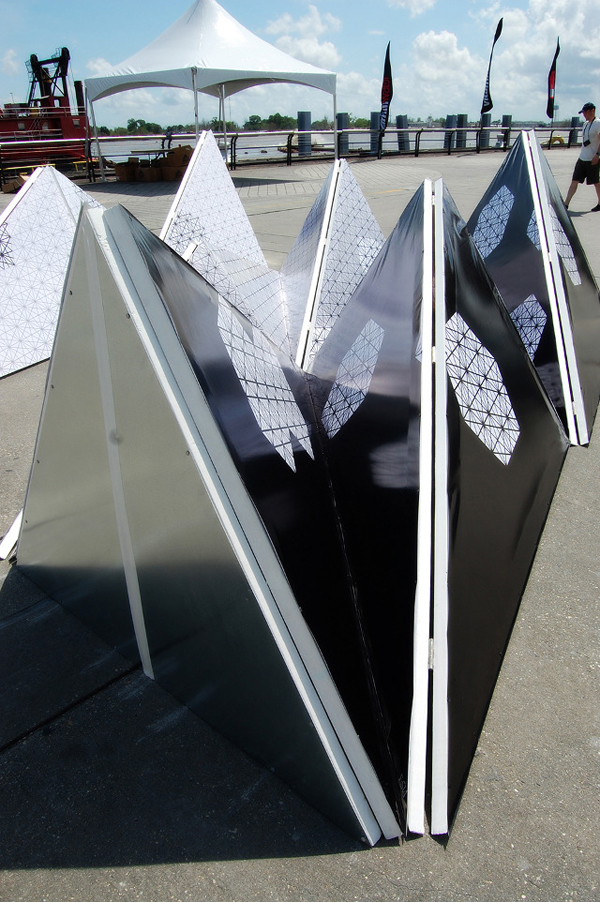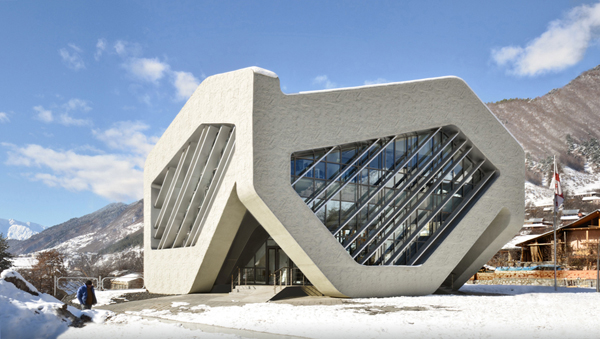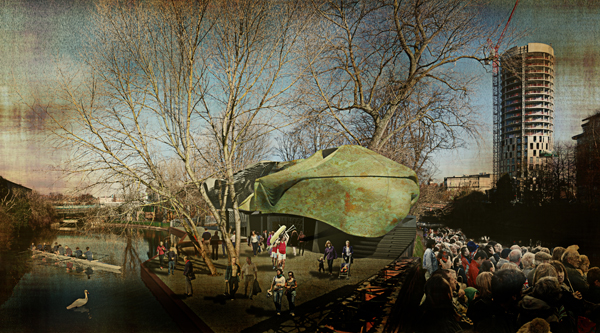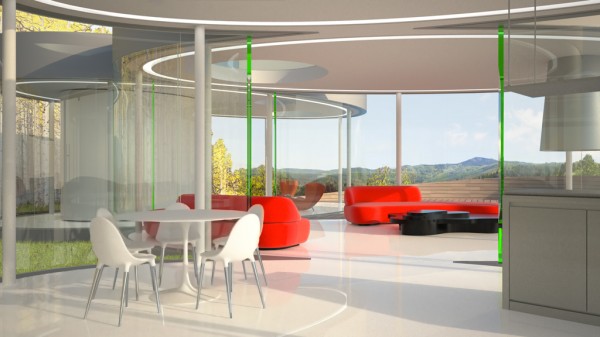Turning the performance hall into a dynamic environment for various types of musical events, the Resonant Chamber installation explores the acoustic possibilities of a space. It investigates ways in which it can be customized and adapted to suit almost any type of performance.
The installation is made of three cloud-like structures. The electro-acoustic prototypes in the shape of tessellated origami patterns aim to develop a soundsphere able to adjust its properties in response to changing sonic conditions. The structure alters the sound of a space during the performance by combining reflective and absorptive materials, along with sensors and output devices configured to achieve the optimal conditions for the sound occurring in the room. The rigid panel system includes distributed model loudspeakers. This technology allows sound to be produced through the face panels themselves by introducing vibrations through an electro-acoustic exciter. Read the rest of this entry »


