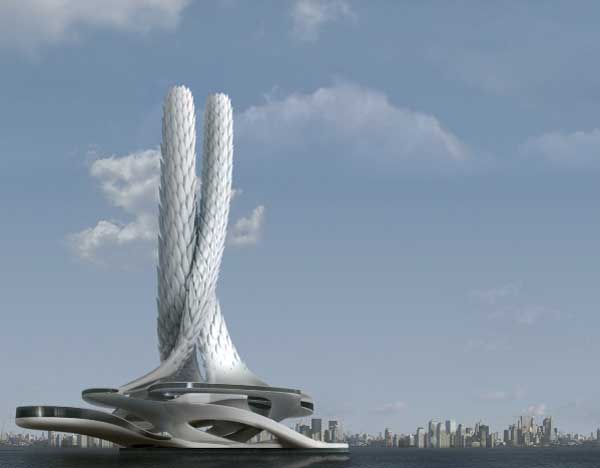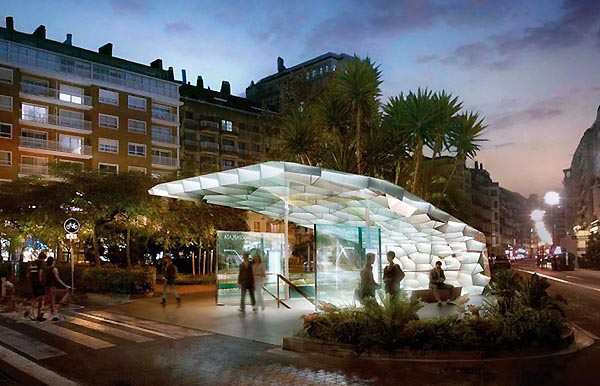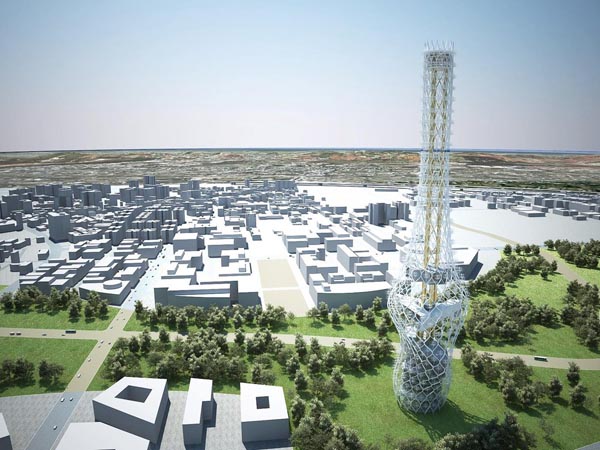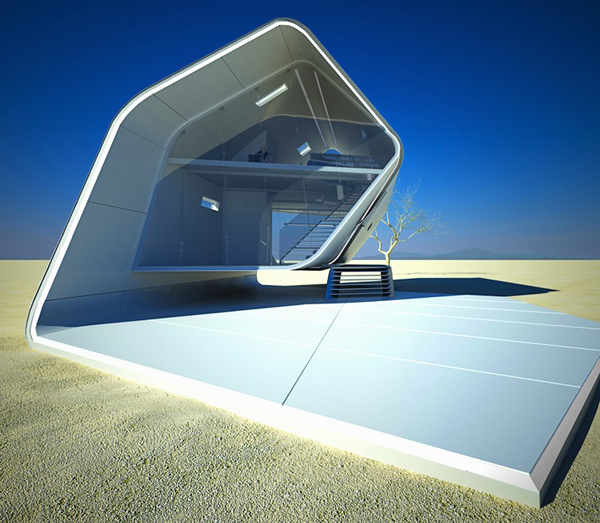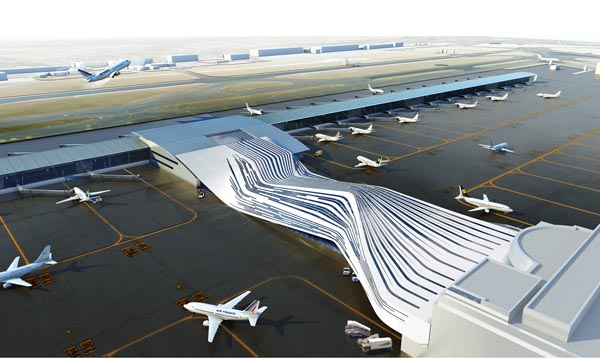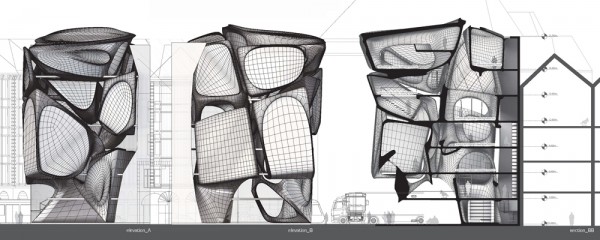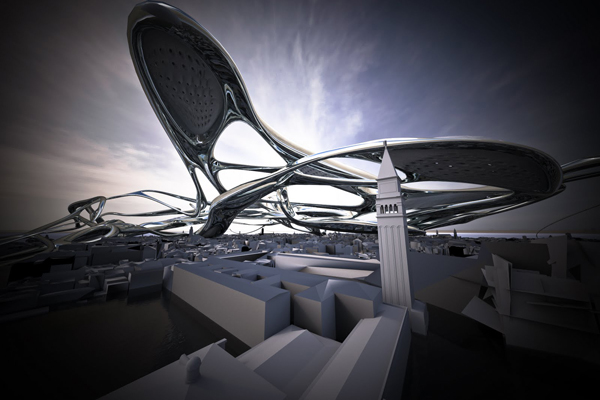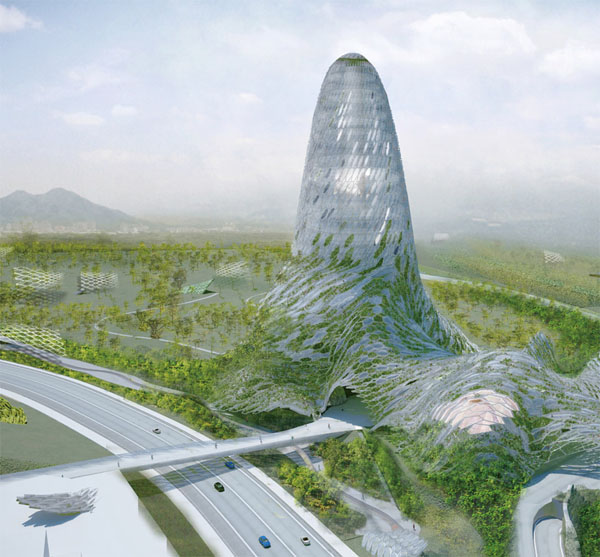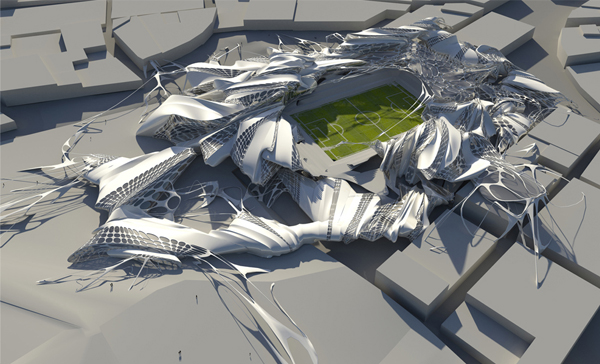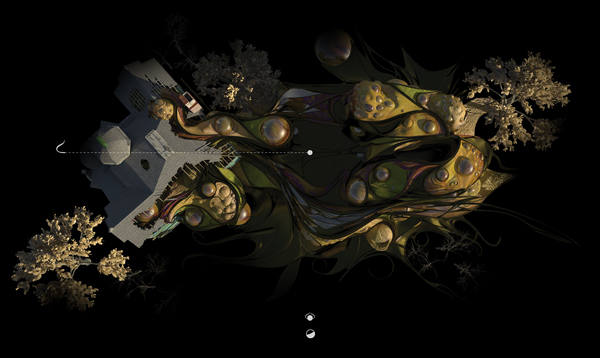Filippo Innocenti, co-founder of the UK-based architecture firm Spin+ and an associate architect at Zaha Hadid Architects, was selected by Adobe for the design of an entirely digital museum. Adobe wanted more than a website designer; they were looking for a way to make the space feel “physical’. While Innocenti designed the Museum as a real architectural project, the website design was left to the London-based digital production company Unit9. Read the rest of this entry »
Adobe Museum of Digital Media / Filippo Innocenti
Snøhetta Studio Designs the Metro-Station Entrances for Donostialdea
Chosen as the winning proposal among seven other competition finalists, the “Vamos” project is a design for Donostialdea metro-station entrances. It is promoted by the Basque Government and is currently in the drafting stage of the construction process. The aim of the competition was to deliver a design that will attract the attention of users of the future suburban transit system and help those residing in the areas it serves to easily identify it. The selected design is intended to become a “new icon” of the city. Read the rest of this entry »
Tower of Power turns sustainable technology into beauty / NL Architects
Designed by Amsterdam-based NL Architects as one of their two proposals for the Taiwan Tower Competition, the design tries to explore the means of integrating sustainable technologies into high-rise architecture. By combining the two typologies, windmill and observation tower, the project aspires to affect the content of the new generation of tourist towers and at the same time alter the appearance of future wind energy generators. It is a attempt to give technology an aesthetic dimension and turn it into objects of beauty, while taking renewable energy production to new heights. Read the rest of this entry »
California Roll House / Christopher Daniel
The curved surface of the California Roll House is extended across the ground, creating a paved surface that can be used for various outdoor activities. Made of prefabricated elements, easily assembled on site, the building is mobile and versatile. The materials provide energy efficiency, including reflecting heat from the sun. The glass panels are electronically controlled and react to changes of weather conditions by adjusting the level of transparency.
Underneath the entire structure is a carbon fiber truss frame, elevating it above the ground plane. Adopting ideas from automotive design industry, hydraulic powered automatic door controlled by number lock panel is installed on the sloped wall as main entrance to minimize the space required for operation and avoid contact with user while in operation. When the door is fully open, the clearance height is up to 2 meters. The door opens into two pieces, the upper piece lifts up over head, and the lower piece unfolds onto the floor for visitors to step on. When the door is completely closed, the material on the outside of door continues with the material of the exterior surface to achieve conformity and hide the entrance. Read the rest of this entry »
Brussels Airport Connector / UNStudio
Seeking to unite functions of the three existing buildings of Brussels Airport, architects at UNStudio introduced an elongated fibrous structure. The insertion establishes its own identity while serving as a connection between contrasting entities of the terminal and Pier A. It is a fully integrated commercial zone which facilitates various operational processes, retail functions, etc. Once past the screening area, the passengers are introduced to a duty-free shopping area and led towards a double height central plaza with cafes. The elevated Cockpit occupies the highest area of the Connector, offering best views of the plaza below as well as the planes, landing and taking off. Read the rest of this entry »
Public Library is a Study of Solids and Voids
In this project by Cheng Gong for a public library the main idea is to emphasize the order and relationship between solids and voids. The final geometry derives from petals of flowers and small branches from trunks, the building walls are two sides within the site and grow like a generation of branches in their early development phases. Floors are inserted into the volume to divide spaces vertically while creating a domino structural system. Branches are detached out of a bounding solid which is restricted by the site so that the rest of the space in the solid box plays the role of an envelop. As a result, voids are large spaces with abundant light. In contrast, in spite of providing light to the other interior spaces, visitors are able to “touch” and “feel” the negative spaces in between the masses. Read the rest of this entry »
Morphogenesis of Dreams – Venice CityVision Competition Proposal
Designed by Michela Tonelli, Wei Ye and Thomas Bagnoli, the project is a vascular system of hypothetical paths and pockets of activity that plugs into the old city. It is distributed to reach all parts of Venice. The project for the Venice CityVision Competition was designed under the name of Venice 2, referring to the fact that by introducing a new habitable system; a new urban fabric is created. The “high water” issue and the strong presence of flow, whether of people, goods or water, are principles that inspired the design. It is, above all, a system of communication. The pockets contain housing, schools, work and leisure. Spaces are supplied with natural light and fresh air through openings in the form of suction cups that characterize the skin. Read the rest of this entry »
Kengo Kuma’s Proposal for Taipei City Museum of Art is a Self-healing Organism
Placed second at the Taipei City Museum of Art Competition, the proposal designed by Kengo Kuma+Associates derives its iconicity from emphasizing two distinct design tendencies. The first relates to the idea of connectivity: the museum is a cultural and communication hub, providing a space for gatherings, exhibitions and workshops. An urbanistic attitude is noticeable in the configuration of the structure. The skin acts as a canopy- accessible and welcoming, it shelters a public space below. The pavilion-like programmatic distribution contributes to the overall impression of the museum being part of the cityscape. The main hall is connected to a nearby train station, cable car, riverbank trail, demystifying the museum culture, interpreting it as an integral part of the urban experience. Read the rest of this entry »
Stadium Proposal in Athens Mutates according to Time and Context
Christos Koukis designed this project at the University of Patras, Department of Architecture under the advice of professor Vasilis Stroumpakos. Metaplasia comes from the greek word ‘μετάπλασις’ (mĕ-tap′lă-sis) which means change in form. As a scientific terminology is being used in cases where a cell type is not robust enough to withstand a new environment and so it mutates in another type more adapted to it. Read the rest of this entry »
A Home within a Home – The Metamorphosis House / Michael Young
As homes are becoming abandoned and foreclosed at an astonishing rate, suburbs are becoming a new safe haven for squatters and thieves. The “haunted house”, once reserved for homes on the territorial fringe, is making its way rapidly into suburban America. What you can’t see may kill you. The paranoid neighbor(hood).
There is an element present in all good horror/suspense films, an extreme feeling of discomfort and paranoia, something that works subliminally beneath the surface. Psycho, Paranormal Activity, Poltergeist…all of these movies play upon the fear of the unknown. The scariest monsters are the ones you never see, or perhaps only see glimpses of. The feeling of unease, or the uncanny, runs parallel to that of seduction. I’ll just show you a little. A tease. The promise of something is always more poignant than showing it outright. But what about when you finally see what you fear, what you lusted after, can the process be transformative? Can a glimpse of what may seem unsettling metamorphose into beauty? Read the rest of this entry »

