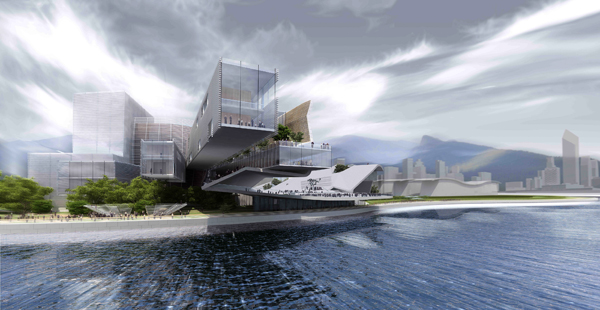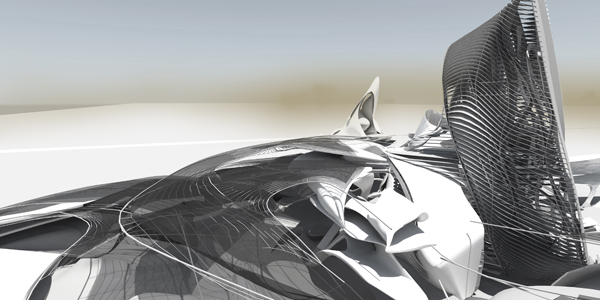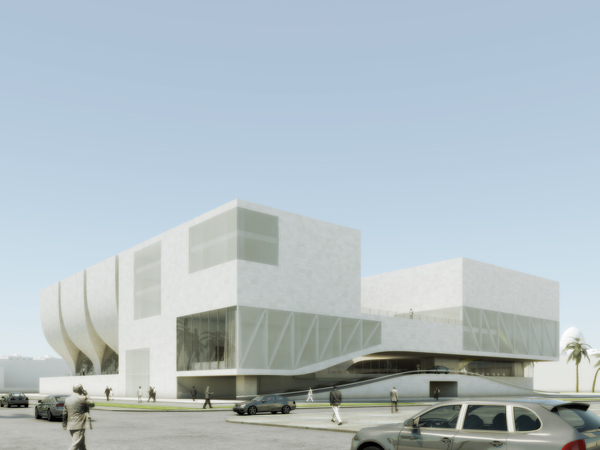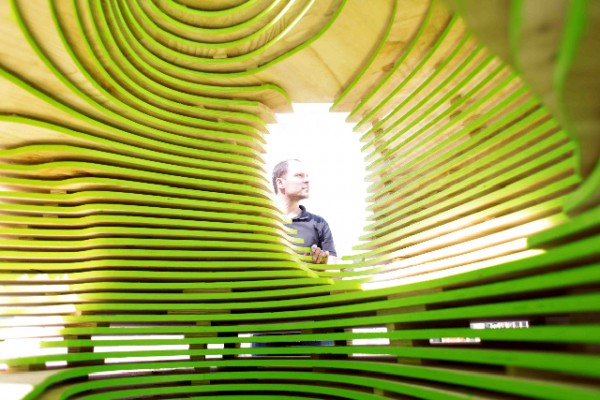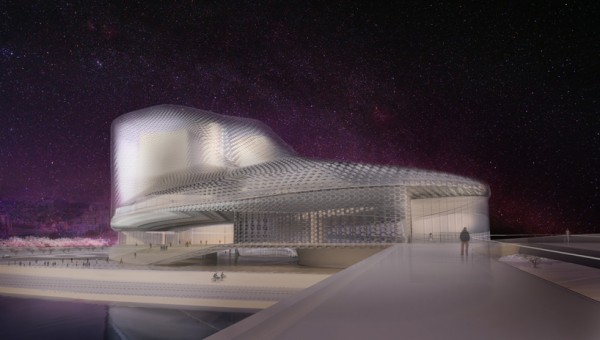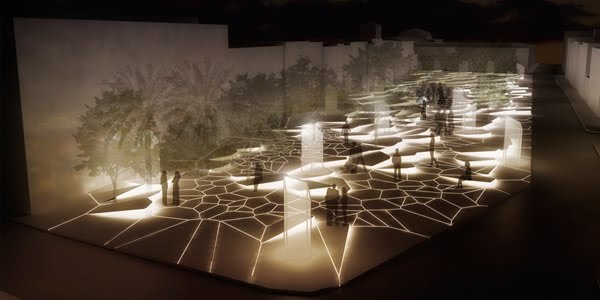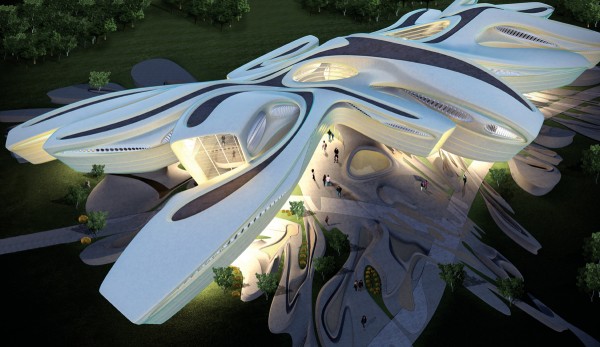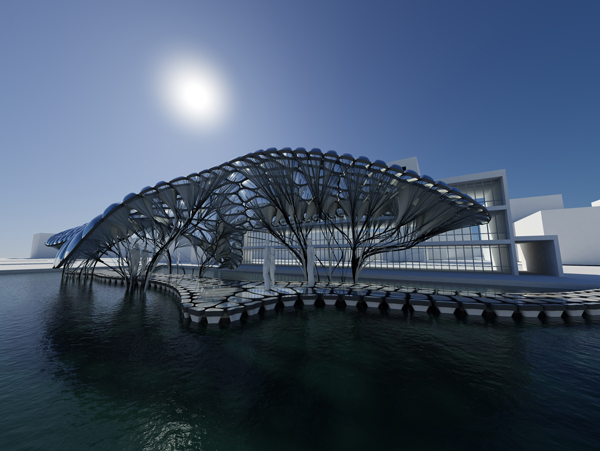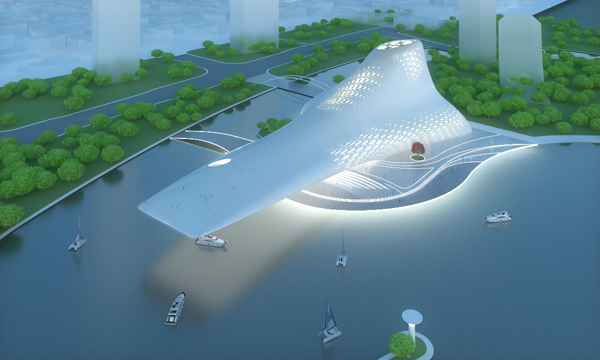The outstanding natural environment: the sea and the mountains are features that are reflected in this project by Ayrat Khusnutdinov, and Alexey Bychkov/ADM. These natural features, not architecture, are the prime actors in the scene; here the architecture is just a frame.
The notion that a building can be a musical instrument itself being a magnet of public activity is one of the steering wheels of the proposal. The undulating structure behaves like a ballet dancer creating different scenic effects, closing the space and opening it in its climax on the shoreline. Its dramatic pleats are synonymous with behavior of the stormy sea and crescendos of opera music. Read the rest of this entry »

