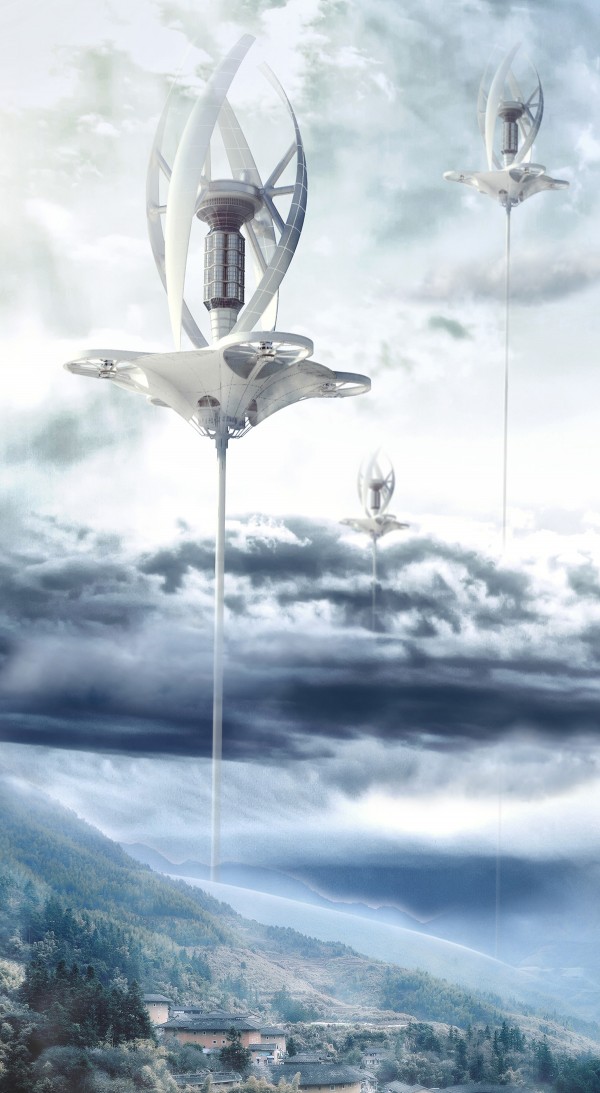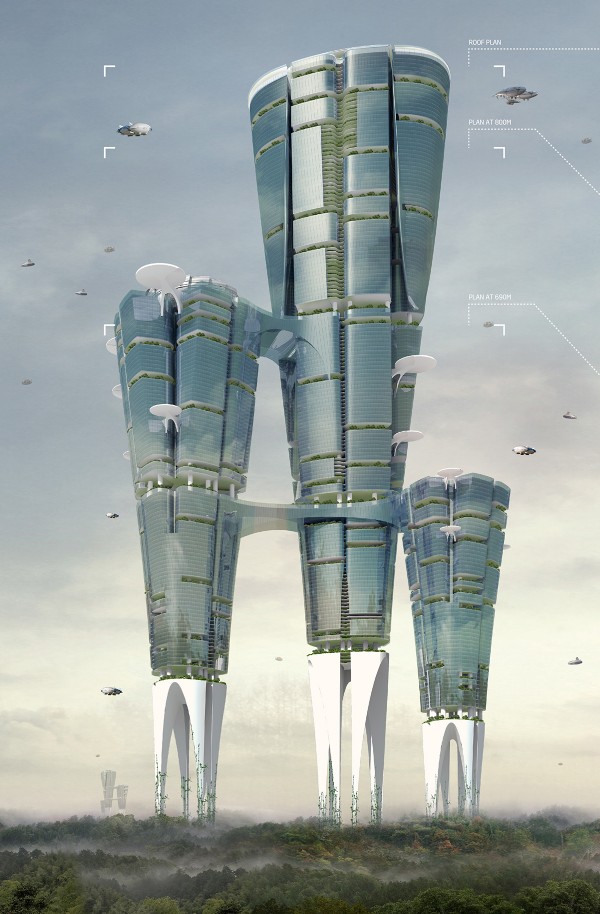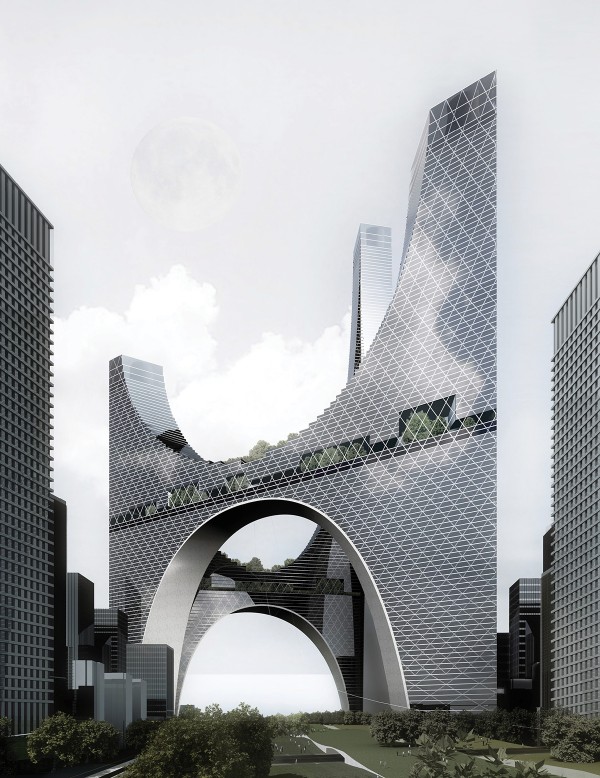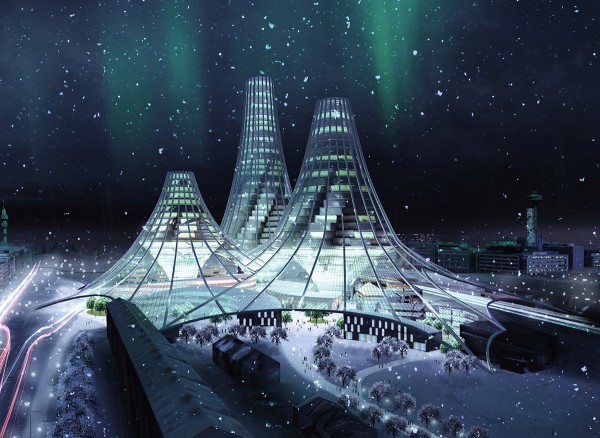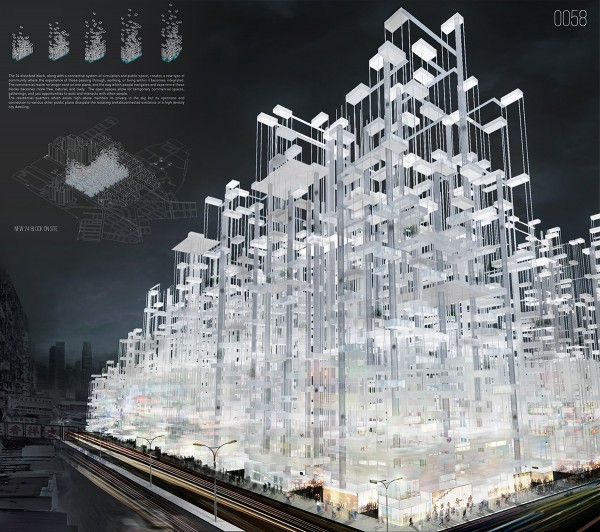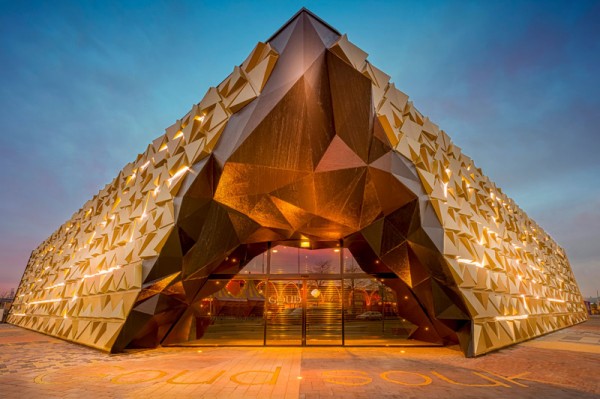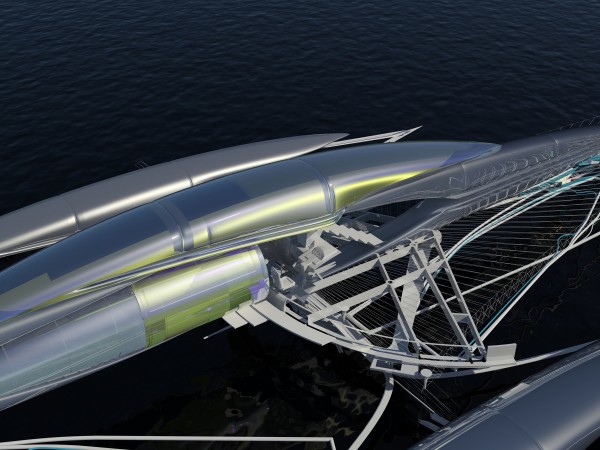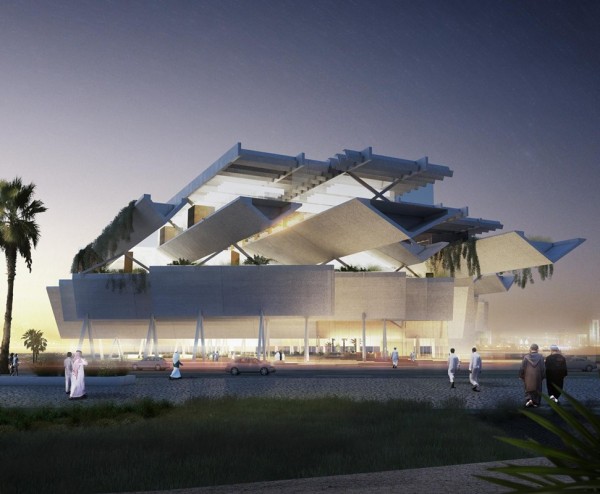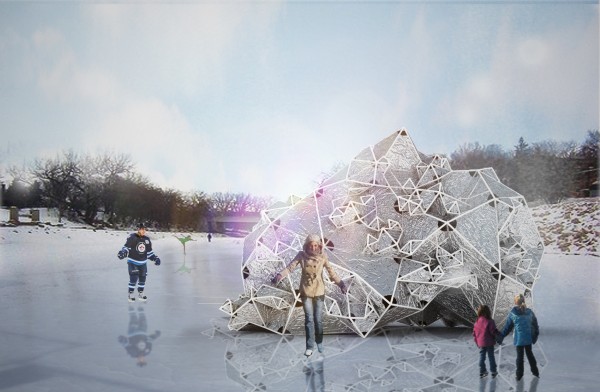Editor’s Choice
2015 Skyscraper Competition
Jiaqi Sun, Chang Liu, Mingxuan Qin
China
The way we produce and use energy today is not sustainable. Our main fossil fuel sources – oil, coal and gas – are finite natural resources, and we are depleting them at a rapid rate. Furthermore they are the main contributors to climate change, and the race to the last ‘cheap’ fossil resources evokes disasters for the natural environment as seen in the case of the BP oil spill in the Gulf of Mexico. Switching to renewable energy is our only option to secure energy and avoid environmental catastrophe.
As a renewable source, wind energy has received more attention recent years. Wind power generation is the main form of utilizing the wind energy. The main disadvantage regarding wind power is down to the winds unreliability factor. Wind turbines generally produce allot less electricity than the average fossil fuelled power station.
High-altitude winds are one of the largest untapped renewable resources in the world. High-altitude winds are more consistent and average around twice the velocity, with five to eight times the power density, than those found near ground-level.
According to the analysis of global average wind power density by level, we can figure out that the highest wind power densities are found at altitudes between 8,000 and 10,000 m above ground, corresponding roughly to the height of the tropopause. At 10,000 m, the locations with the highest wind power densities are strongly correlated with the locations most frequently visited by the jet streams. The intermittency problem can be greatly reduced as well if a high-altitude technology were able to dynamically reach the optimal height.
With the great amount of wind power existing in the troposphere, we designed this wind power generation station, which would be the main power supply for the electricity system instead of fossil fuel in the future.
We conceive the skyscraper located near the Tropic of Capricorn/Cancer (mainly located at the east of North America and Asia, the Southern Ocean between Africa and Antarctica, north Africa, and the east of Australia).
This area not only contains the United States, China and Japan, which characterized for its prosperity of economy, large number of population and great demand of electricity, but also the Middle East, which is always involved in military conflicts caused by the energy crisis, as well as India, Africa and the Caribbean area, which has an undeveloped infrastructure and reliable electricity supply is not available there.
Therefore, the construction of this skyscraper could provide the developed area with clean, stable and sustainable electric energy. Meanwhile, it could solve the energy problems in the undeveloped area with convenient and economic electricity supply.
The height of these skyscrapers can be varied from 8,000 to 10,000m, depending on the optimal height of different places mentioned above.
The skyscraper can be divided into two parts from the appearance: the upper part is the generation and storage equipment: it generates electricity with great vertical axis rotor while the flow battery is in the axis. , in order to store energy to reduce the intermittency problem of wind power output.
The bottom half part consists of a four-axis rotors and laser power transmission system. The lower part is the laser transmission equipment, which could realize oriented transmission with the good directivity of laser. Meanwhile, a corresponded receiver is set up on the ground.
Additional functions like a meteorological monitor and a lab for atmosphere research are also built inside the building. Read the rest of this entry »

