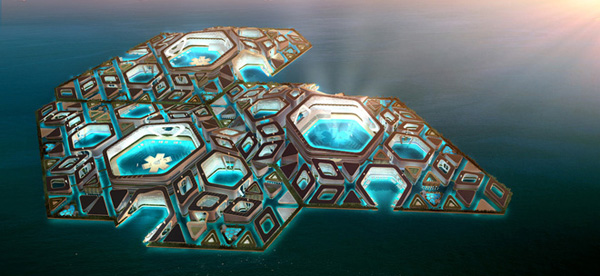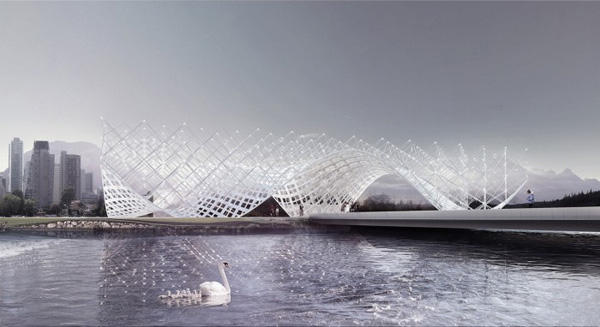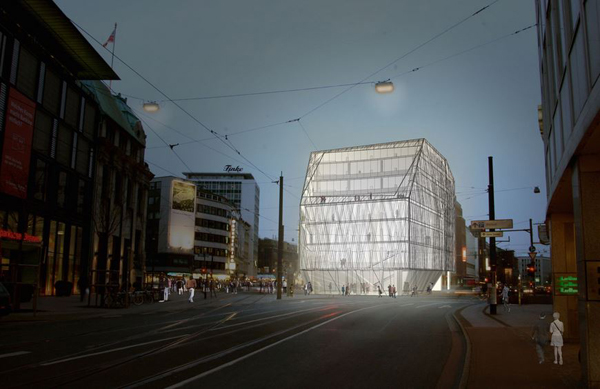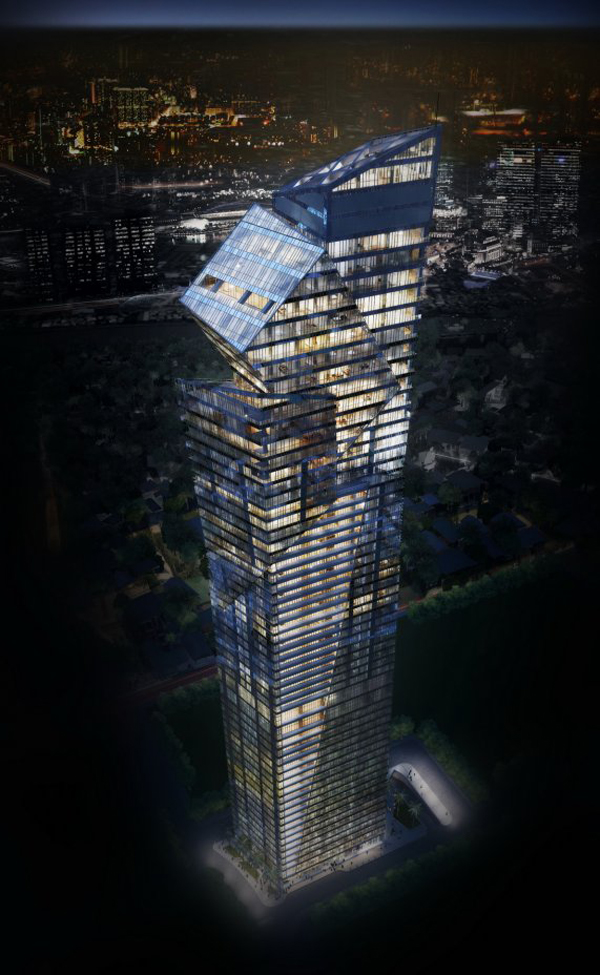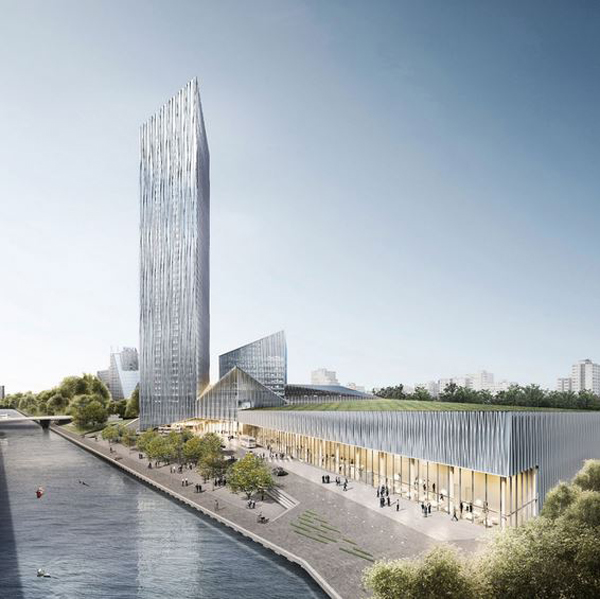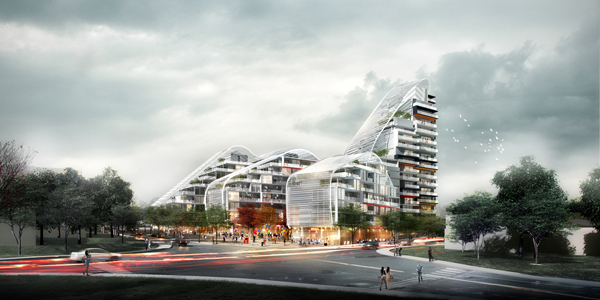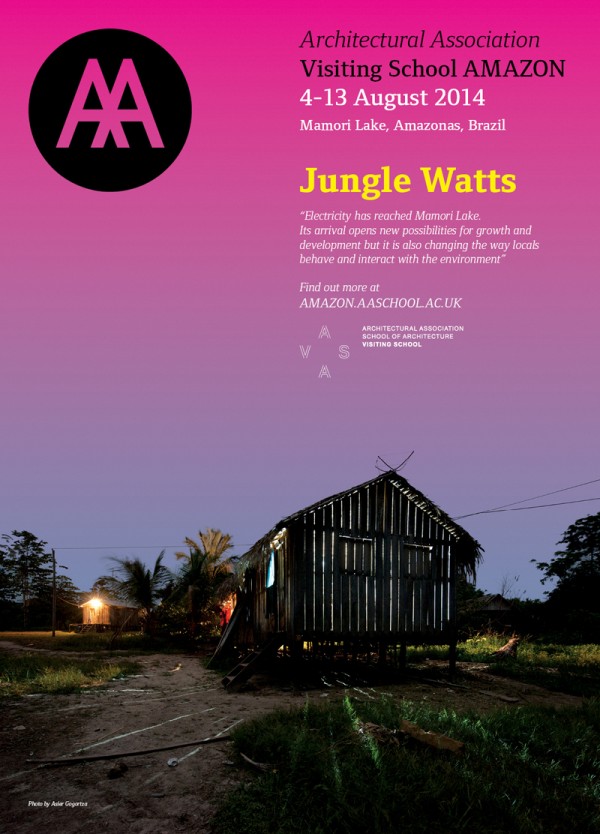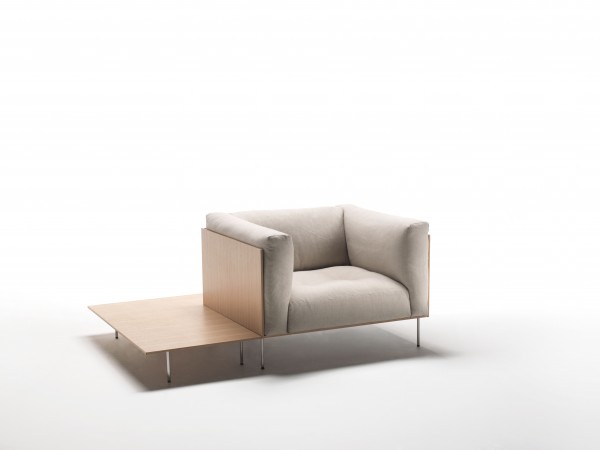
Rodwood
Celebrating 40 years of enduring partnerships and commitment to bringing the best in contemporary design to the public, Luminaire is honored to host the internationally renowned architect and designer Piero Lissoni.
The co-founder of Lissoni Associati, as well as the creative director of Living Divani, Glas Italia and Porro, Mr. Lissoni has brought forth a mastery of proportion and insightful sensibility to all his designs.
Lissoni has established himself as one of most notable names is contemporary design for his clean, industrial aesthetics while collaborating with many of the world’s most notable design companies. His approach begins from a humanistic vision which, for him, is the only one that would make sense to a true designer no matter the medium. Lissoni approaches his work with a mastery of proportion and an acute sensitivity for the subtlety that distinguishes the common from the insightful; clear lines, subtle forms and an eye for special materials surround his designs with sophisticated simplicity.
Piero Lissoni, as main interpreter of Porro design, year after year studies new eye-catching compositions of the company’s three systems – Modern day system of containers and suspended tops, Storage system of wardrobes, open wardrobes and walk-in closets and System day system of bookcases and equipped walls – and revamps the codes of esthetics for the living area and sleeping area enriching the brand’s collection with new products. Among them, some of the company’s iconic pieces, such as the Reflection Mirror, Tiller and the brand-new table Ipe, are exhibited inside Luminaire showroom.
Porro stands out for its essential and immediately identifiable language, with minimal geometries and shapes, without forgetting its unique company philosophy: simplicity above all. All Porro products are the result of a subtraction and derive from a progressive simplification process. Even the systems, which are complex in themselves, are the result of a very simple aesthetic vision, based on consistency and simplification without forgetting the highest quality.
Inspired by the pure geometry of the square, Piero Lissoni’s Modern is a diverse and versatile storage system based on the movement of the square through space. By utilizing a module that repeats itself to generate objects different in materials, colors and functional purposes, Modern becomes an adaptable and modular system. These functional aspects are combined with Lissoni’s mastery of proportion and detail, ensuring that the resulting designs – no matter the combination of elements – remains consistent and harmonious in form. From wall units to free standing storage, Modern is appropriate for every habitat.
In the designing process of mirrors, furniture, accessories, shelves, bookcases, tables and low tables, Glas Italia avails itself of the collaboration of renowned designers who – experimenting in full freedom on the technologically advanced productive plants made available by the Company – can express their creative talent, pointing out the inexhaustible potentialities of such a pure, noble and refined material as glass. Lissoni designed truly magnificent mirrors with Murano glass frame, achieved through a complex and refined hand-made production process, making each piece unique and unrepeatable.
With an attentive eye to materials, form and proportion, Piero Lissoni’s designs represent a form of modernism. His Verglas Table for Glas Italia, constructed from boxed transparent tempered glass, builds upon his trademark aesthetics. Thanks to a complex gluing and manufacturing process, the table has a visual lightness which dissolves the boundary between sculpture and furniture. The result is a table of great strength and formal purity and at the same time characterized by the great volumetric presence.
Piero Lissoni approaches his work for Living Divani with modularity and subtlety. His mastery of proportion distinguishes the common from the insightful; clear lines, subtle forms and an eye for special materials surround his designs with sophisticated simplicity. The Extrawall sofa has a distinctive, regimented style featuring a square design and prominent corners. The seats, backs and arms of sofa are innovatively dimensioned and form the elements that can be freely mixed and matched to shape and outline the product. The island-like design of the Extrawall astonishes for the many combination and covering possibilities that make it hugely adaptable and versatile, able to show its endless faces with elegance and refinement.
Piero Lissoni and Luminaire have joined forces on a new collaboration, initially started many years ago. The exhibition “1:1 PIERO LISSONI” will introduce Lissoni architectural and design language to United States, bringing a section of the Milanese studio to Chicago. Read the rest of this entry »

