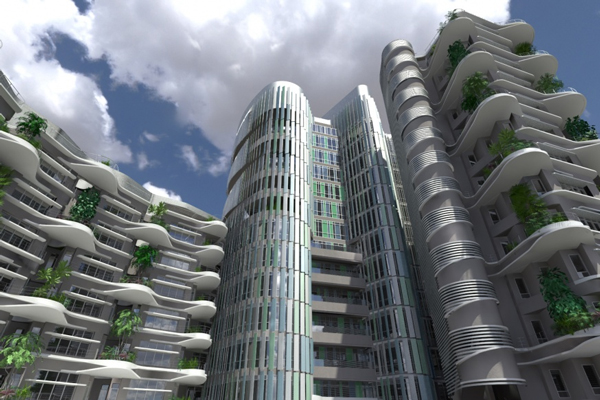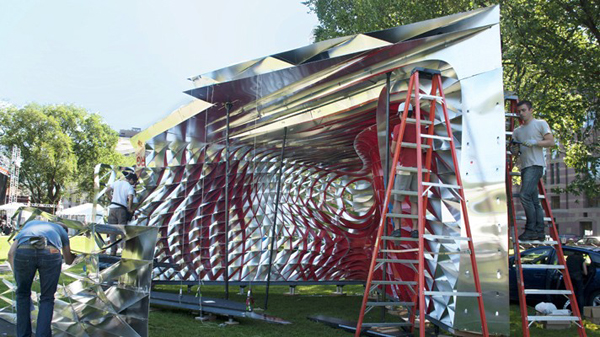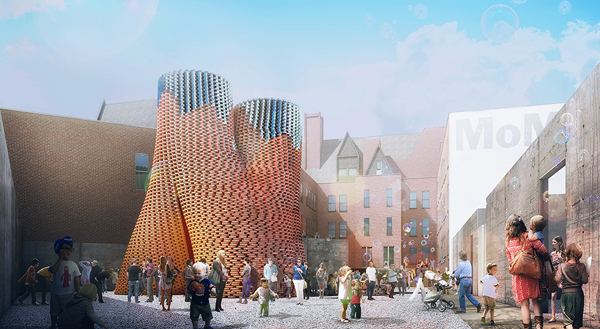The Ng Teng Fong General Hospital, now under construction in Singapore, is a collaboration of Melbourne based studio505 with CPG Singapore and HOK San Francisco. The project is in fact two hospitals by virtue of the program split between a government subsidized section and a private section. The distinction of separate program is apparent by the use of air conditioning used in the private wing but not in the subsidized ward. The climate controlled wing utilizes a more traditional compact form to reduce surface area. The opposing eccentric floor plate is the result of improving the efficiency of medical stations, patient distribution, and natural ventilation. The architects took the bold initiative to develop a completely naturally ventilated tower to control energy cost and improve patient and staff comfort in the tropical climate.























