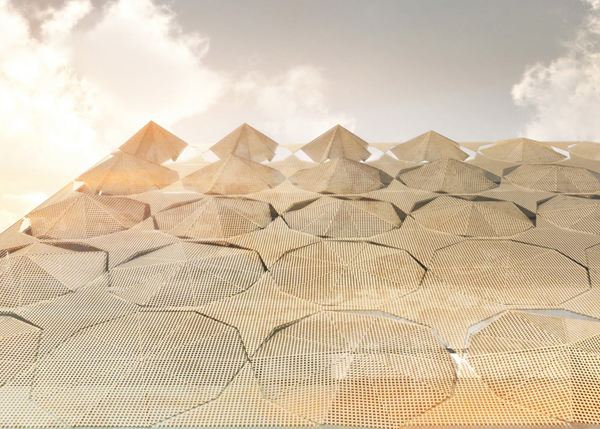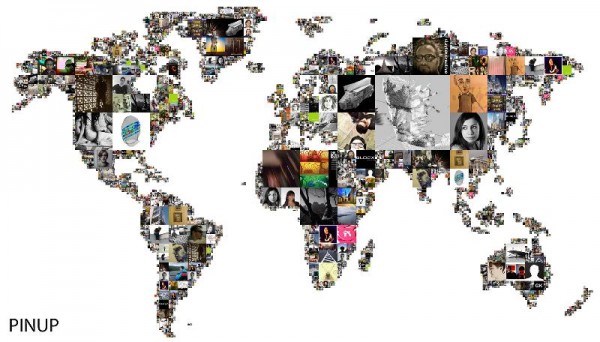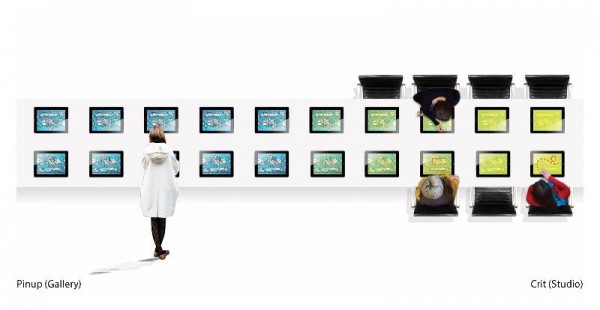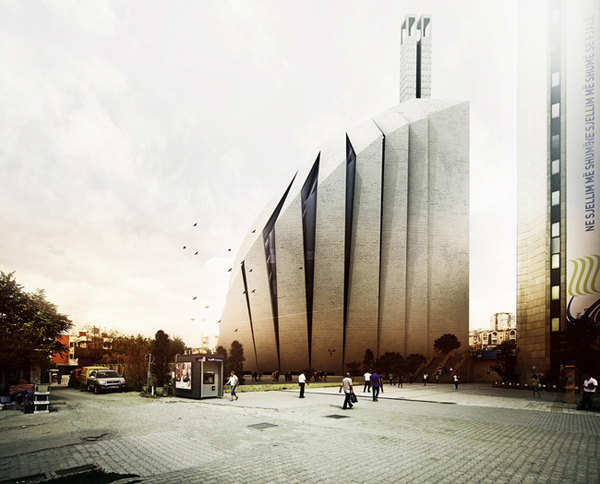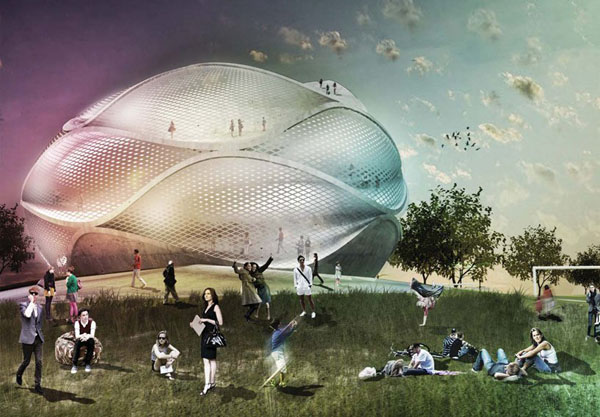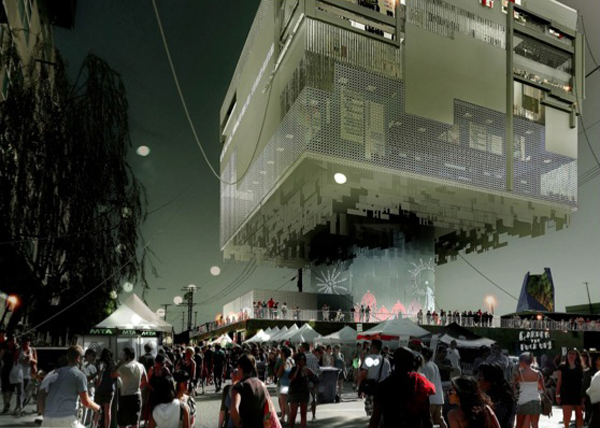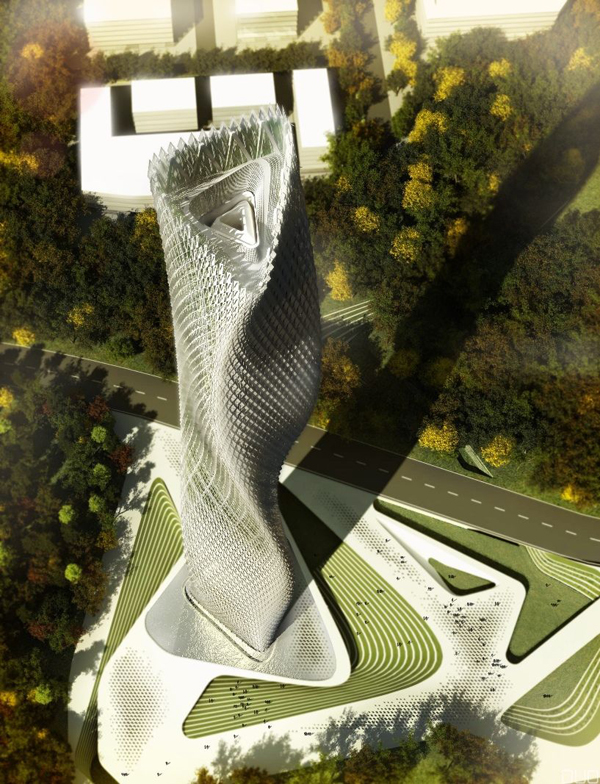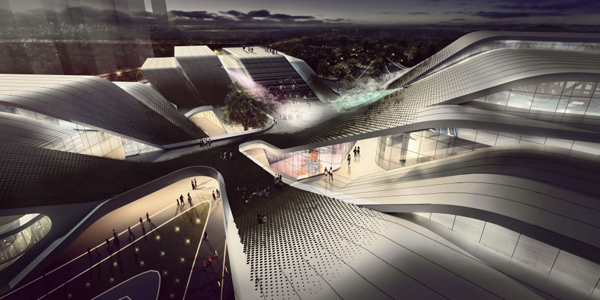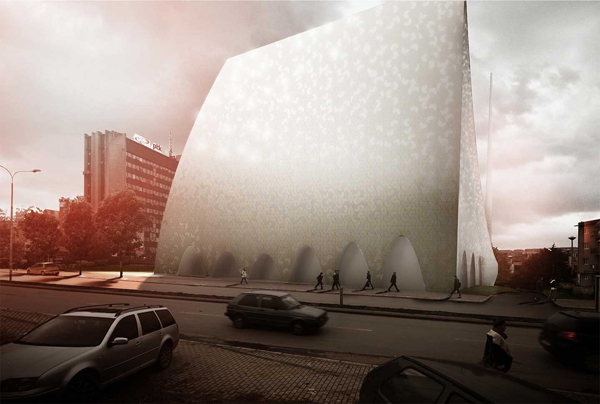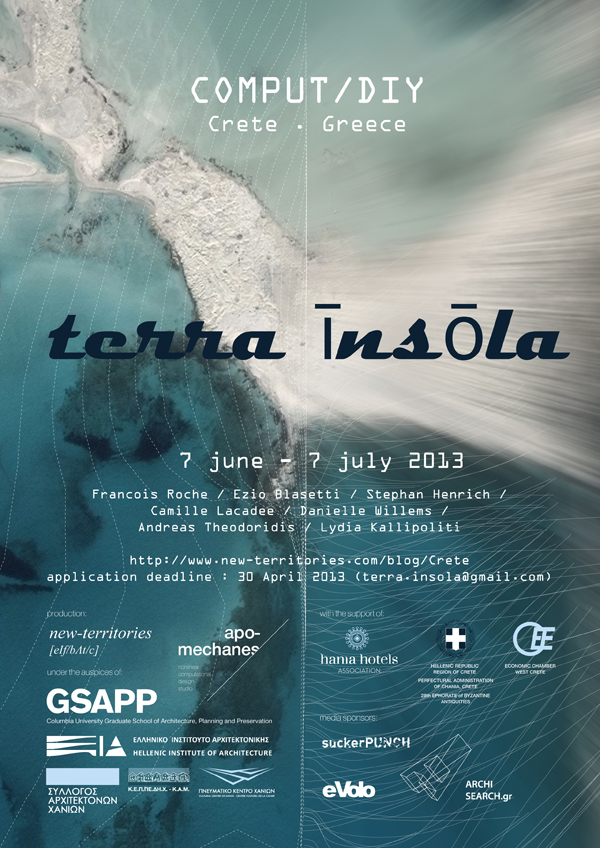3Gatti Architecture Studio will add a facade of opening and closing steel umbrellas to Foreign Office Architects’ Madrid Pavilion from the 2010 Shanghai Expo. The new cladding, designed by 3Gatti Architecture Studio of Rome and Shanghai will replace bamboo louvers that currently surround the glazed walls of the building, which was originally designed by the Foreign Office Architects, to accommodate an exhibition about low-cost housing for the world fair. The new façade of opening and closing steel umbrellas will be added to the pavilion instead of the old one that started to rot. In the words of the architects they came up with the idea because of the very sunny weather in Shanghai which forces lot of people to use umbrellas all the time, as a most common object used for sun shading.
The same as with the existing bamboo shutters, occupants will be able to adjust the shades to control the light levels within the building – the previous solution of the Madrid Pavilion was a system controlled by the users. They moved the folding shades horizontally. 3Gatti’s intervention has changed the present shades into a more familiar object. Read the rest of this entry »

