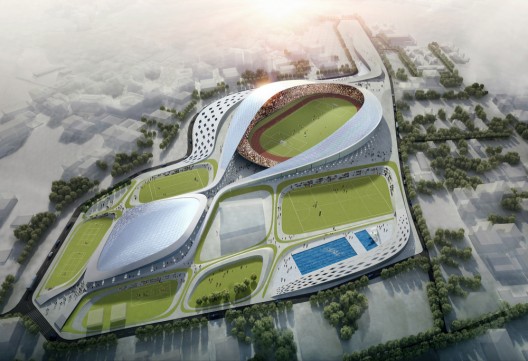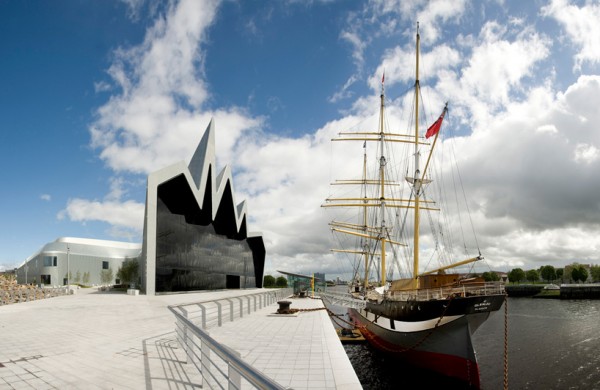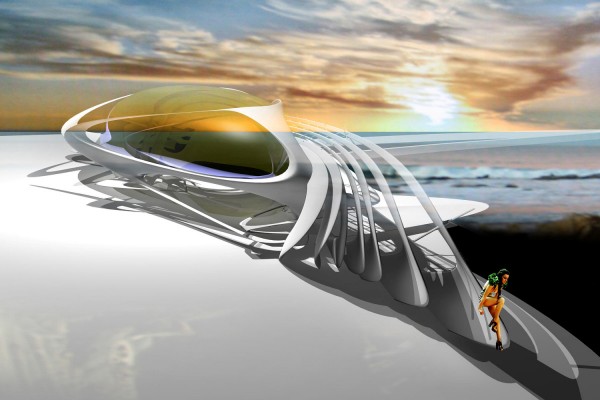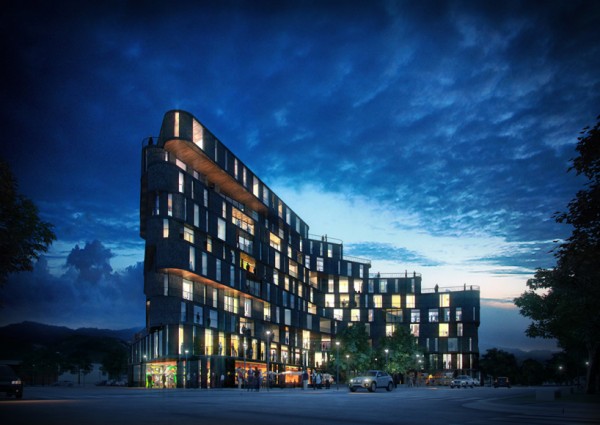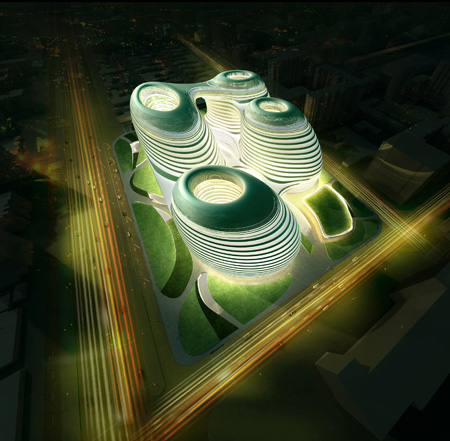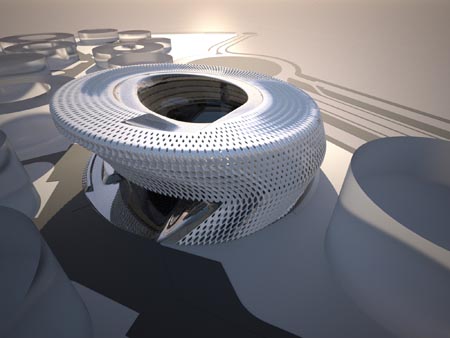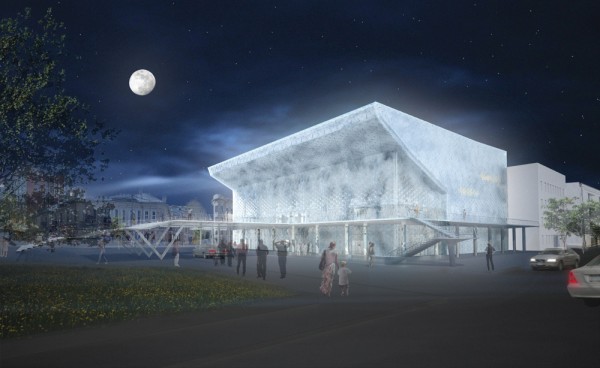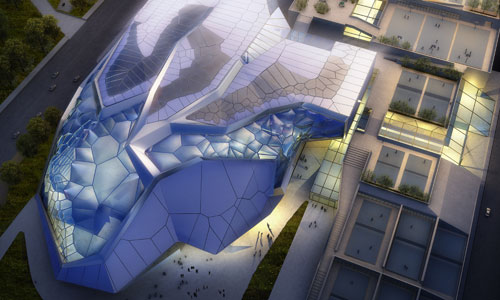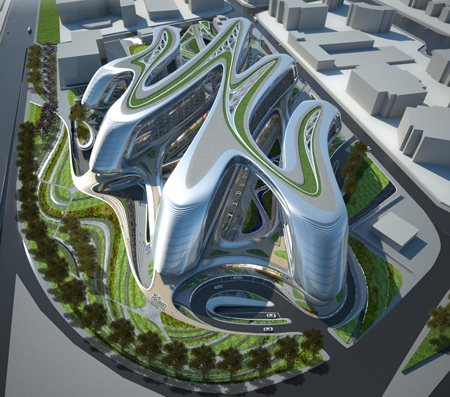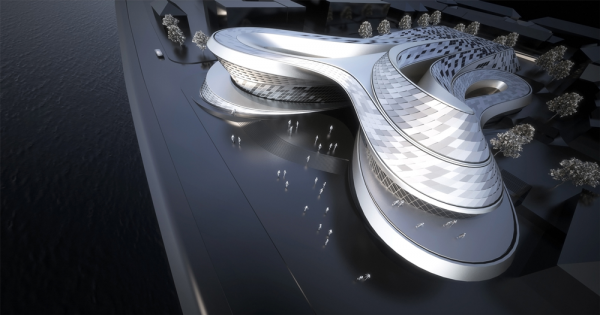Athletic Ripples designed by Studio Symbiosis is a project based on interfacing the user and his built environment into a coherent whole. The program has been translated into trajectories of movement. These flow lines generated the formal idea which is underlined by interweaving of the various activities. This results in creating a design with an inherent quality of interaction.
The program analysis resulted in the distribution of the various functions on site. Conceptually these programmatic zones were treated as pebbled dropped in water. It is the inference of the water field, thus creating ripples giving a guideline for the formal design language of the project. The central pedestrian zone caters for the primary movement on site. This linear zone has been kept exclusively for the pedestrians, thereby instilling the feeling of being in a green sports complex. It has been attempted to eliminate the dogma of vehicular congestion related to projects like this. This corridor being axial in nature branches into different activities. Read the rest of this entry »

