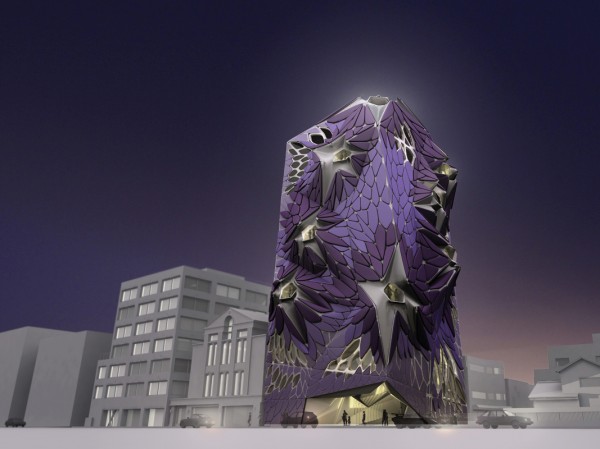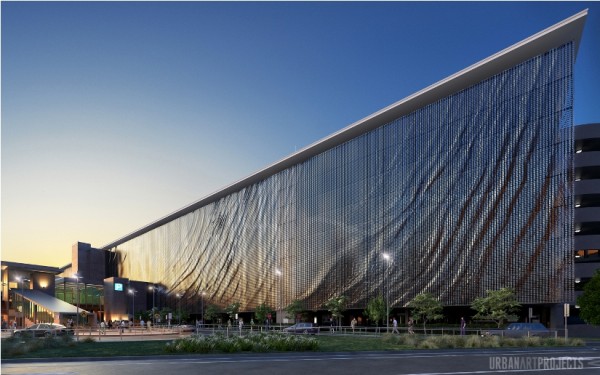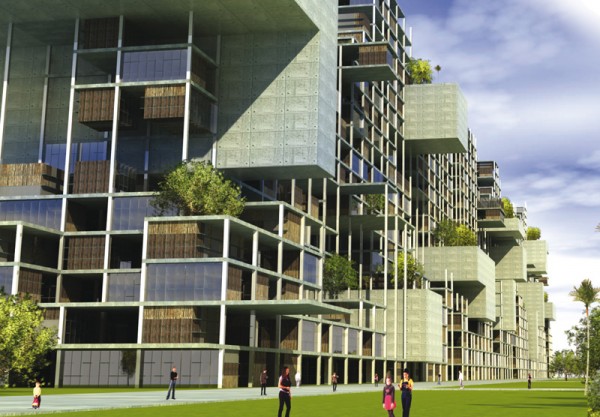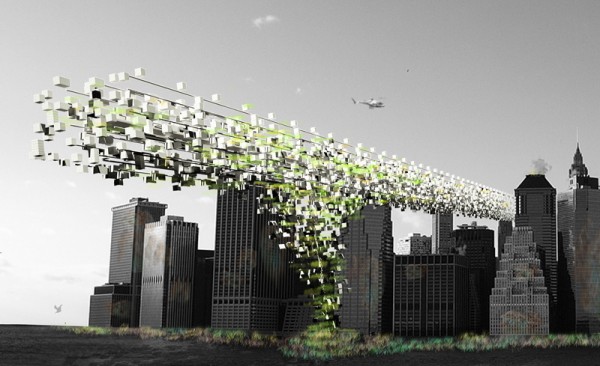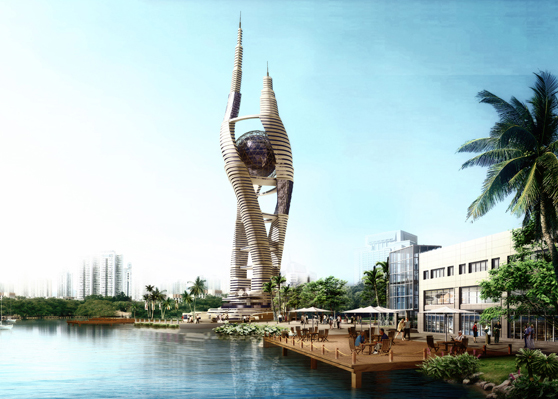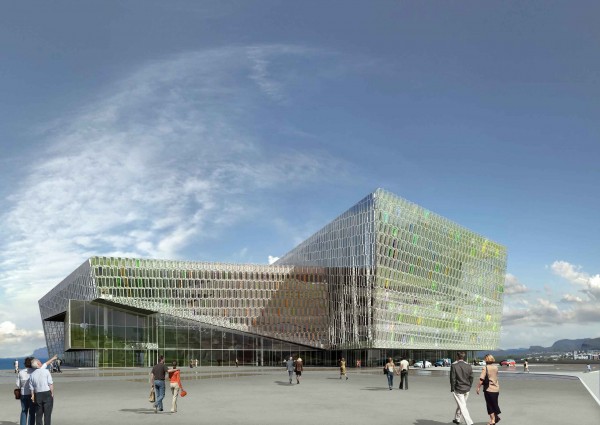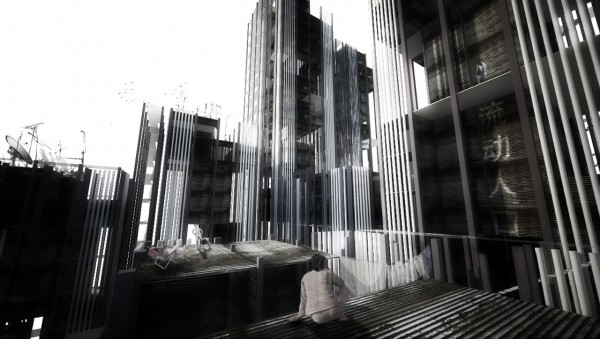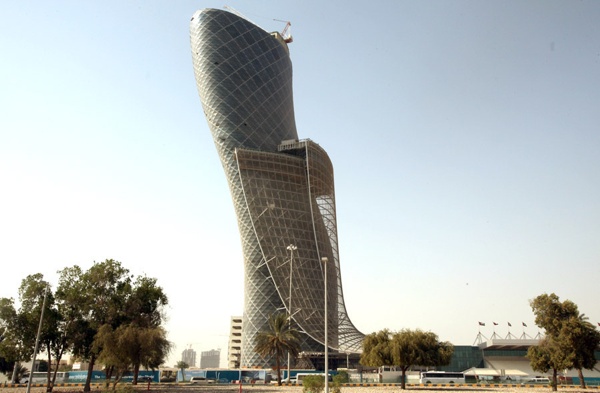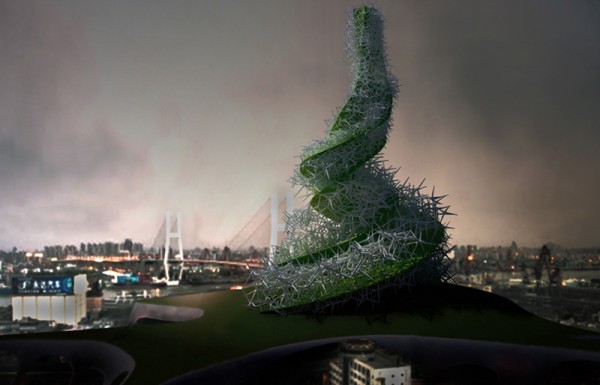Architecture students Kim Lagercrantz and Chia-Ching Yang from SCI-Arc talk about their design for a fashion muesum in Los Angeles, California.
Exploring the 2D&3D qualities of flatness and contemporary pop-culture, we intend to develop systems of color, texture and plastics that will produce multiple affects and various degrees of sensation. Relating to the urban obsession for the Surface, the envelope becomes the prime target for an architectural escape that offers immediate satisfaction. Although our building may appear as a solid from the exterior, the interior reveals a new kind of figural condition developed from the initial two-dimensional digital drawing applied to the Surface.
Articulated as floating exhibition Chambers, the elongated rooms open up to the outside revealing views over the city. From the exterior, they appear as glowing stars on the façade. We seek qualities of the ephemeral and temporal, a sense of continuity, but also a clear spatial transition, which reinforces similarities as well as unexpected differences. We are interested in this relationship, the juxtaposition of different qualities, the figure, the effects it may produce. Reaching the opening, color becomes darker, texture deeper, while the epicenter is white revealing a blush inside which eventually fades into new color. Using color we maximize contrast between Surface and Chamber. Read the rest of this entry »

